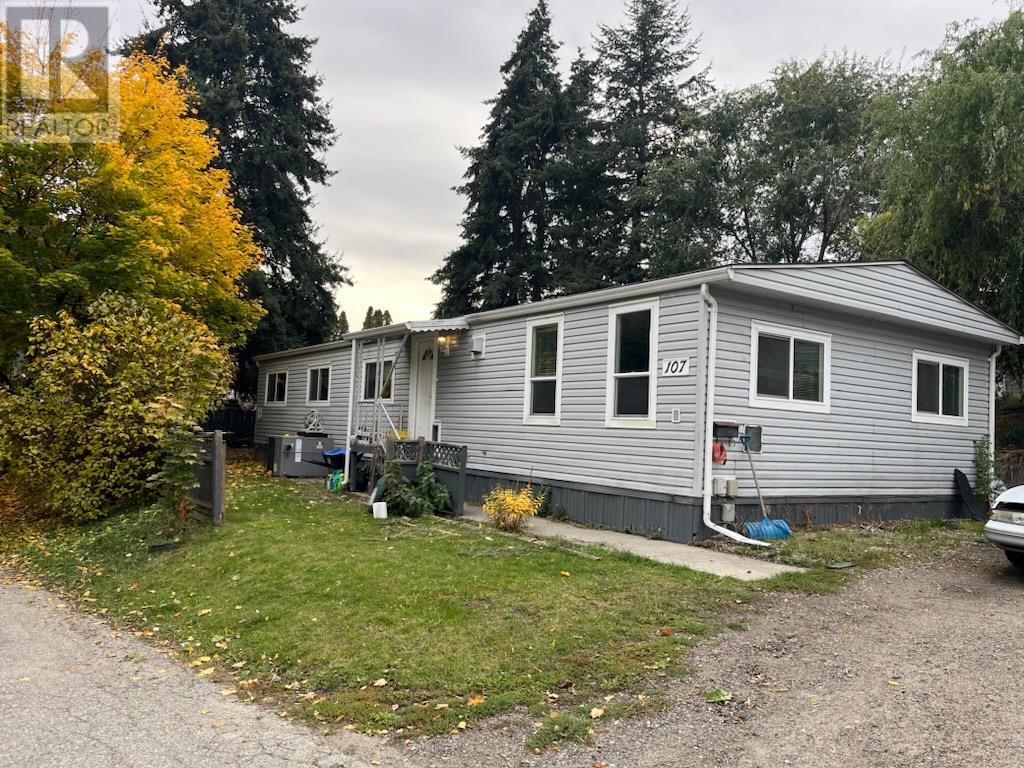- ©MLS 10323591
- Area 1480 sq ft
- Bedrooms 3
- Bathrooms 3
Description
Very rare offering of a Freehold Townhome ASSIGNMENT in one of the BEST Locations in The Arbor Community by Trellis Properties, a collection of 97 luxury townhomes near Shannon Lake in West Kelowna. This 3 bed, 3 bath residence is designed with open floor plans featuring large windows, airy 9' main floor ceilings, kitchens with premium appliances and islands, quartz countertops, Samsung washer & dryer, air conditioning and a private 2 car garage pre-wired for EV charging. Set gracefully on the upper slopes of Kelowna’s Westbank is a world of contemporary amenities and an abundance of nature at every turn, this is a community that welcomes you with endless recreation. Located near all your favourite amenities including the golf course, fishing and urban forest walking trails, it’s also just a short walking distance to elementary school, middle school, and the Kinsmen ball park, soccer pitch, local convenience store and Neighbour’s pub. From the rolling hills in your back yard to the spectacular shores of Lake Okanagan before you, The surrounding slopes offer plenty of opportunities for hiking, mountain biking, and winter sports at Apex, Big White, or Bull Mountain. Take to the lake for sailing, kayaking, or paddle boarding. Afterwards, relax with a glass of wine and a leisurely dinner at one of the numerous nearby wineries, such as award-winning Mission Hill or Quail’s Gate. Live the ultimate Okanagan lifestyle at The Arbor. Estimated completion January 2025. (id:48970) Show More
Details
- Constructed Date: 2024
- Property Type: Single Family
- Type: Row / Townhouse
- Community: The Arbor
- Neighbourhood: Shannon Lake
Features
- Central air conditioning
- Forced air
Rooms Details For 1975 Shannon Lake Road Unit# 2 Lot# 2
| Type | Level | Dimension |
|---|---|---|
| Full ensuite bathroom | Second level | ' x ' |
| Full bathroom | Second level | ' x ' |
| Bedroom | Second level | ' x ' |
| Bedroom | Second level | ' x ' |
| Primary Bedroom | Second level | ' x ' |
| Partial bathroom | Main level | ' x ' |
| Living room | Main level | ' x ' |
| Kitchen | Main level | ' x ' |
Location
Similar Properties
For Sale
$ 139,900 $ 87 / Sq. Ft.

- 10326865 ©MLS
- 3 Bedroom
- 2 Bathroom
For Sale
$ 535,000 $ 410 / Sq. Ft.

- 10330660 ©MLS
- 3 Bedroom
- 3 Bathroom
For Sale
$ 760,000 $ 441 / Sq. Ft.

- 10325700 ©MLS
- 3 Bedroom
- 3 Bathroom


This REALTOR.ca listing content is owned and licensed by REALTOR® members of The Canadian Real Estate Association
Data provided by: Okanagan-Mainline Real Estate Board





