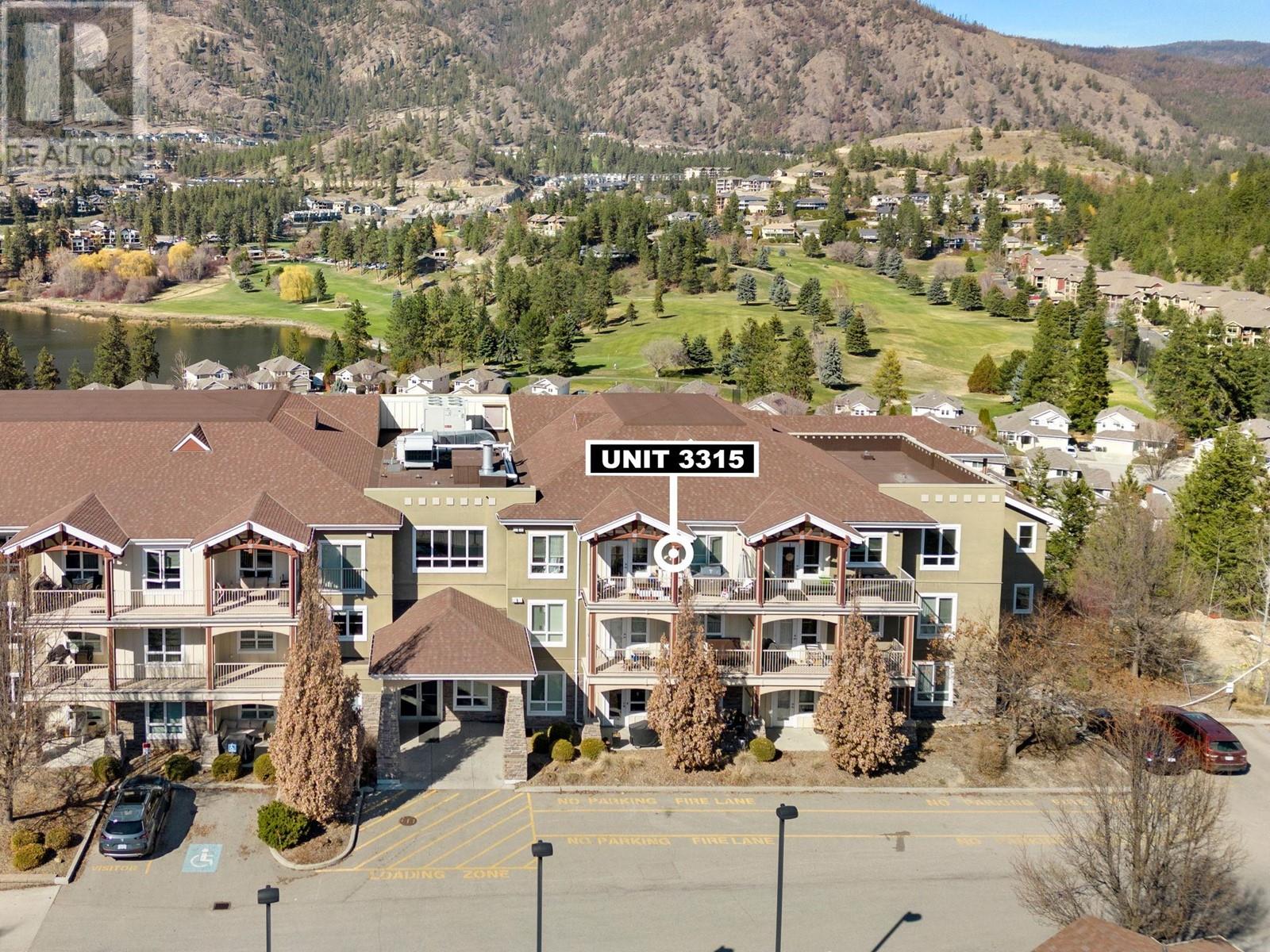- ©MLS 10317817
- Area 1033 sq ft
- Bedrooms 2
- Bathrooms 2
- Parkings 1
Description
Welcome to Sundance Ridge. This 2 bedroom, 2 bathroom corner unit condo with mountain views is located in quiet yet central Shannon Lake, which boasts proximity to transit, schools, golf, parks, hiking, shopping & more in West Kelowna! This unit has ample natural light and generous room sizes with open concept, inc. granite counters and tile flooring. This well-run complex’s amenities, including a pool, hot tub and guest suite, hot water, heating & central air, are all included in your monthly fee. Pets are allowed & rentals are allowed, and no age restrictions 1 underground parking stall & storage locker are included. (id:48970) Show More
Details
- Constructed Date: 2008
- Property Type: Single Family
- Type: Apartment
- Access Type: Easy access
- Architectural Style: Other
- Community: Sundance Ridge
- Neighbourhood: Shannon Lake
- Pool Type: Inground pool, Outdoor pool
- Maintenance Fee: 517.04/Monthly
Ammenities + Nearby
- Storage - Locker
- Golf Nearby
- Park
- Recreation
- Schools
- Shopping
- Golf Nearby
- Park
- Recreation
- Schools
- Shopping
Features
- Central island
- One Balcony
- Pets Allowed
- Pet Restrictions
- Pets Allowed With Restrictions
- Rentals Allowed
- Mountain view
- View (panoramic)
- Refrigerator
- Dishwasher
- Dryer
- Range - Electric
- Microwave
- Washer
- Central air conditioning
- Sprinkler System-Fire
- Smoke Detector Only
- Forced air
- See remarks
- Storage, Locker
- Waterfront nearby
Rooms Details For 1990 Upper Sundance Drive Unit# 3217
| Type | Level | Dimension |
|---|---|---|
| Foyer | Main level | 7'2'' x 8'11'' |
| Dining room | Main level | 10'11'' x 8'7'' |
| Kitchen | Main level | 9'3'' x 10'7'' |
| Living room | Main level | 11'2'' x 14'7'' |
| 4pc Bathroom | Main level | 4'8'' x 8'6'' |
| Bedroom | Main level | 16'3'' x 10'1'' |
| 3pc Ensuite bath | Main level | 4'9'' x 8'6'' |
| Primary Bedroom | Main level | 15'2'' x 13'6'' |
Location
Similar Properties
For Sale
$ 433,900 $ 445 / Sq. Ft.

- 10325651 ©MLS
- 2 Bedroom
- 2 Bathroom
For Sale
$ 423,900 $ 435 / Sq. Ft.

- 10325640 ©MLS
- 2 Bedroom
- 2 Bathroom
For Sale
$ 495,000 $ 404 / Sq. Ft.

- 10326308 ©MLS
- 2 Bedroom
- 2 Bathroom


This REALTOR.ca listing content is owned and licensed by REALTOR® members of The Canadian Real Estate Association
Data provided by: Okanagan-Mainline Real Estate Board




