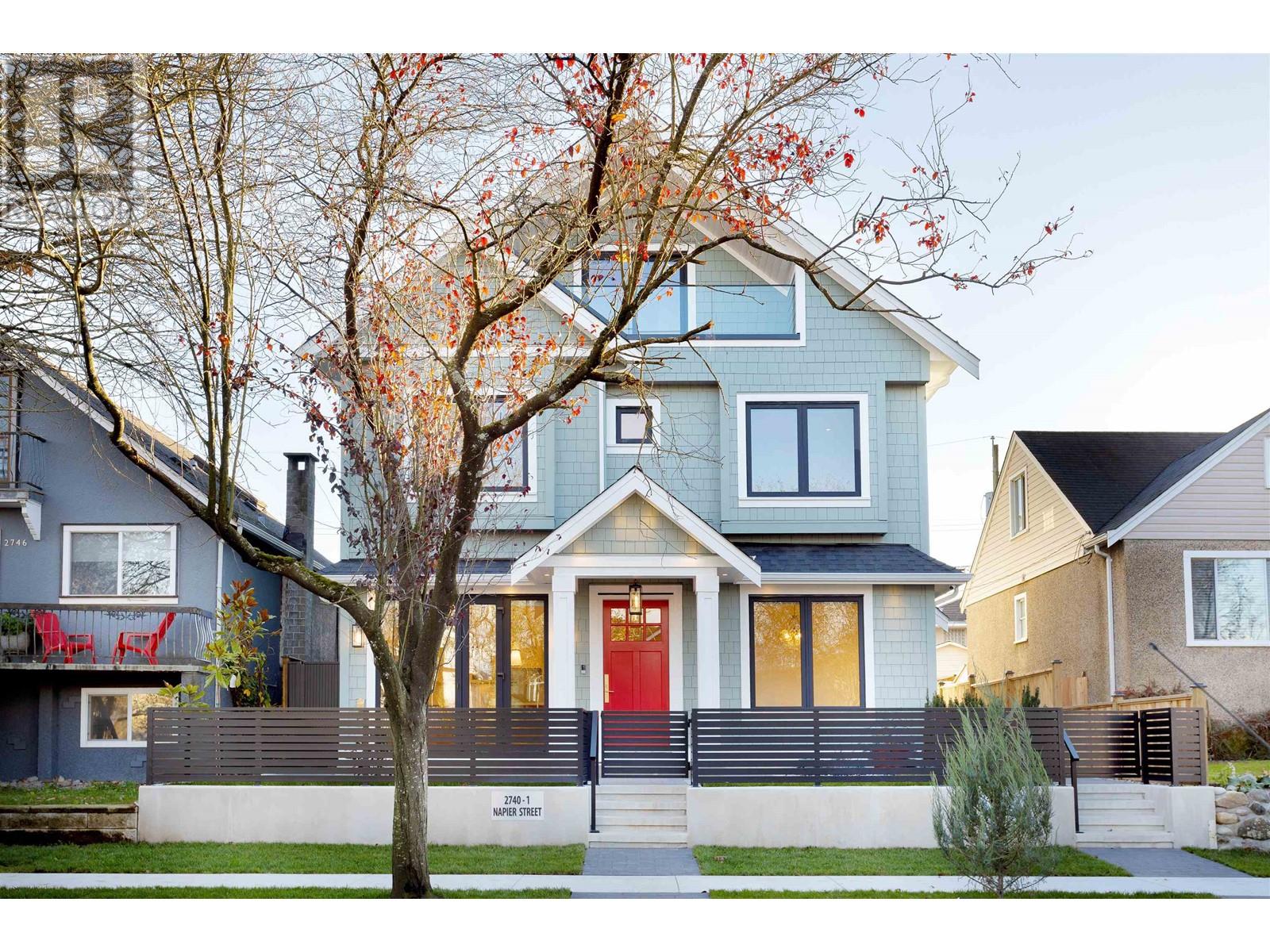- ©MLS R2953118
- Area 1429 sq ft
- Bedrooms 3
- Bathrooms 3
- Parkings 1
Description
Open Sunday January 19th 2-4pm. Built by the EXPERIENCED Long Term BUILDER PD MOORE HOMES, an AWARD-WINNING Builder in East Vancouver. BACK Duplex -Luxury meets Contemporary Style. 3 bedrooms plus a den/office/flex area. 2.5 bathrooms. Heat Pump. HRV. The Interior finishes are clean, modern, and solid. Integrated Security System. Crawl Space 3'10 High with 546 sq ft. 1-car garage which has been fitted to store tools/bikes/seasonable items and has been roughed-in for EV charging. Modern Inspired Style homes have been crafted to ensure every tasteful touch and thoughtful feature will continue to delight for generations - redefining the Vancouver duplex front and back style. Private Back Yard. 2-5-10 Year Home Warranty. You will fall in Love. School Catchment: 8-12 Templeton Secondary. Catholic Secondary, Walking distance to Popular (Catholic) Notre Dame Regional Secondary School. (id:48970) Show More
Details
- Constructed Date: 2025
- Property Type: Single Family
- Type: Duplex
Ammenities + Nearby
- Recreation
- Shopping
- Recreation
- Shopping
Features
- Central location
- Heat Pump
Location
Similar Properties
For Sale
$ 1,588,000 $ 888 / Sq. Ft.

- R2930616 ©MLS
- 3 Bedroom
- 4 Bathroom
For Sale
$ 1,799,000 $ 1,119 / Sq. Ft.

- R2952800 ©MLS
- 3 Bedroom
- 4 Bathroom
For Sale
$ 1,479,900 $ 1,001 / Sq. Ft.

- R2925209 ©MLS
- 3 Bedroom
- 3 Bathroom


This REALTOR.ca listing content is owned and licensed by REALTOR® members of The Canadian Real Estate Association
Data provided by: Real Estate Board Of Greater Vancouver




