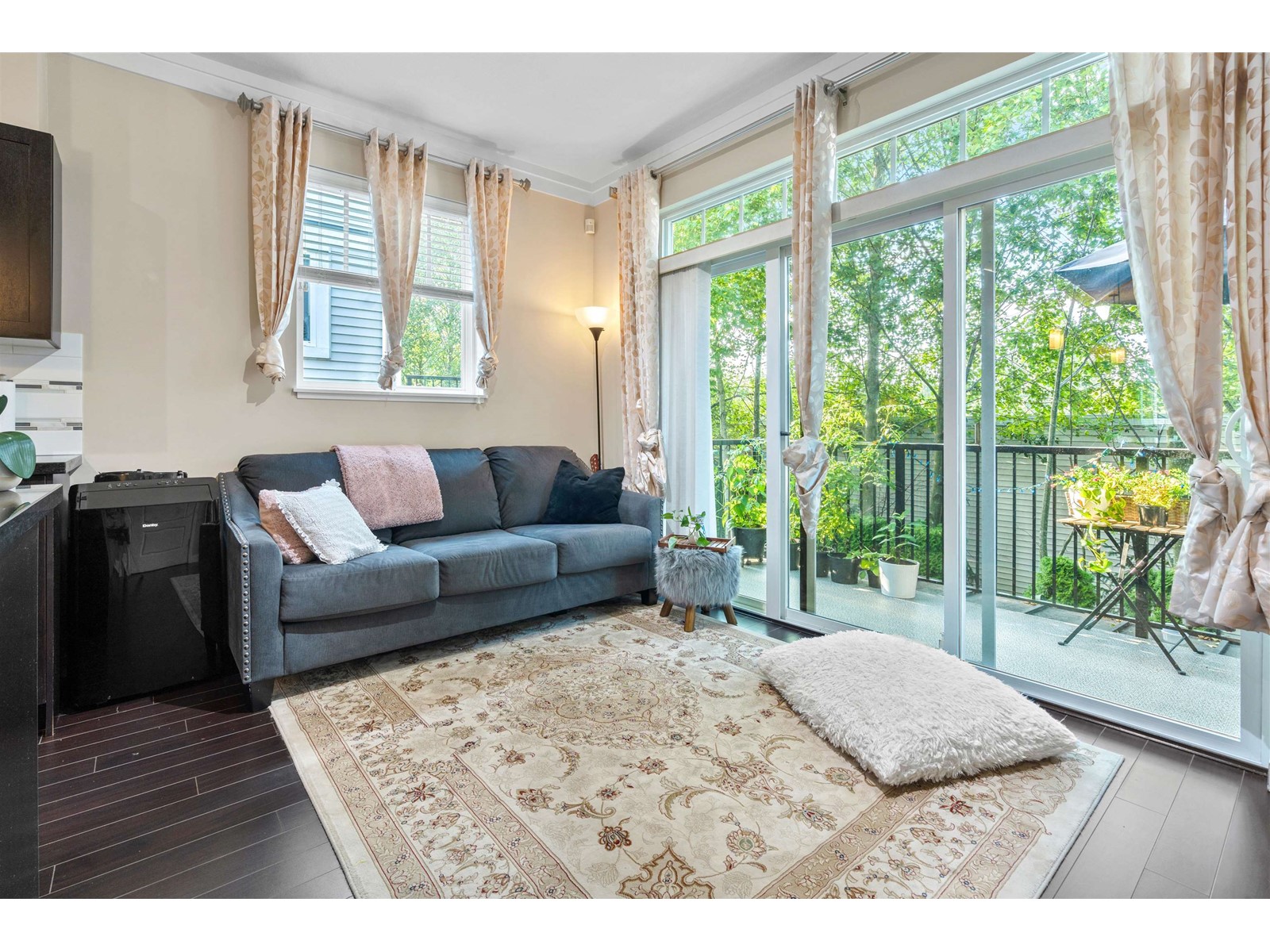- ©MLS R2911361
- Area 1384 sq ft
- Bedrooms 3
- Bathrooms 3
- Parkings 2
Description
Welcome to this beautiful 3 bedroom & 3 bathroom townhouse in the desirable Sterling complex, located in Sullivan Heights neighbourhood. Enjoy an open-concept layout which features a chef's kitchen with a gas range and island and well-appointed wood shaker cabinetry with under lighting perfect for cooking and entertaining. The main floor also boasts living room with a custom entertainment unit. Upstairs, you'll find 3 spacious bedrooms and 2 full baths, including a primary bedroom with a generous walk-in closet. This home also includes a double car garage and is conveniently located across from Sullivan Heights Secondary and McLeod Road Elementary, with easy access to transit, parks, and shopping. Don't miss out on this fantastic home! Open House Sunday August 4th 1:00pm - 3:00pm (id:48970) Show More
Details
- Age: 4 Years
- Property Type: Single Family
- Type: Row / Townhouse
- Architectural Style: 3 Level
- Maintenance Fee: 325.75/Monthly
Ammenities + Nearby
- Clubhouse
Features
- Pets Allowed With Restrictions
- Rentals Allowed
- Playground
- Washer
- Dryer
- Refrigerator
- Stove
- Dishwasher
- Garage door opener
- See remarks
- Alarm System - Roughed In
- Unknown
- Smoke Detectors
- Baseboard heaters
Location
Similar Properties
For Sale
$ 799,000 $ 553 / Sq. Ft.

- R2905626 ©MLS
- 3 Bedroom
- 3 Bathroom
For Sale
$ 875,000 $ 637 / Sq. Ft.

- R2916876 ©MLS
- 3 Bedroom
- 3 Bathroom
For Sale
$ 969,900 $ 648 / Sq. Ft.

- R2936373 ©MLS
- 3 Bedroom
- 3 Bathroom


This REALTOR.ca listing content is owned and licensed by REALTOR® members of The Canadian Real Estate Association
Data provided by: Fraser Valley Real Estate Board





