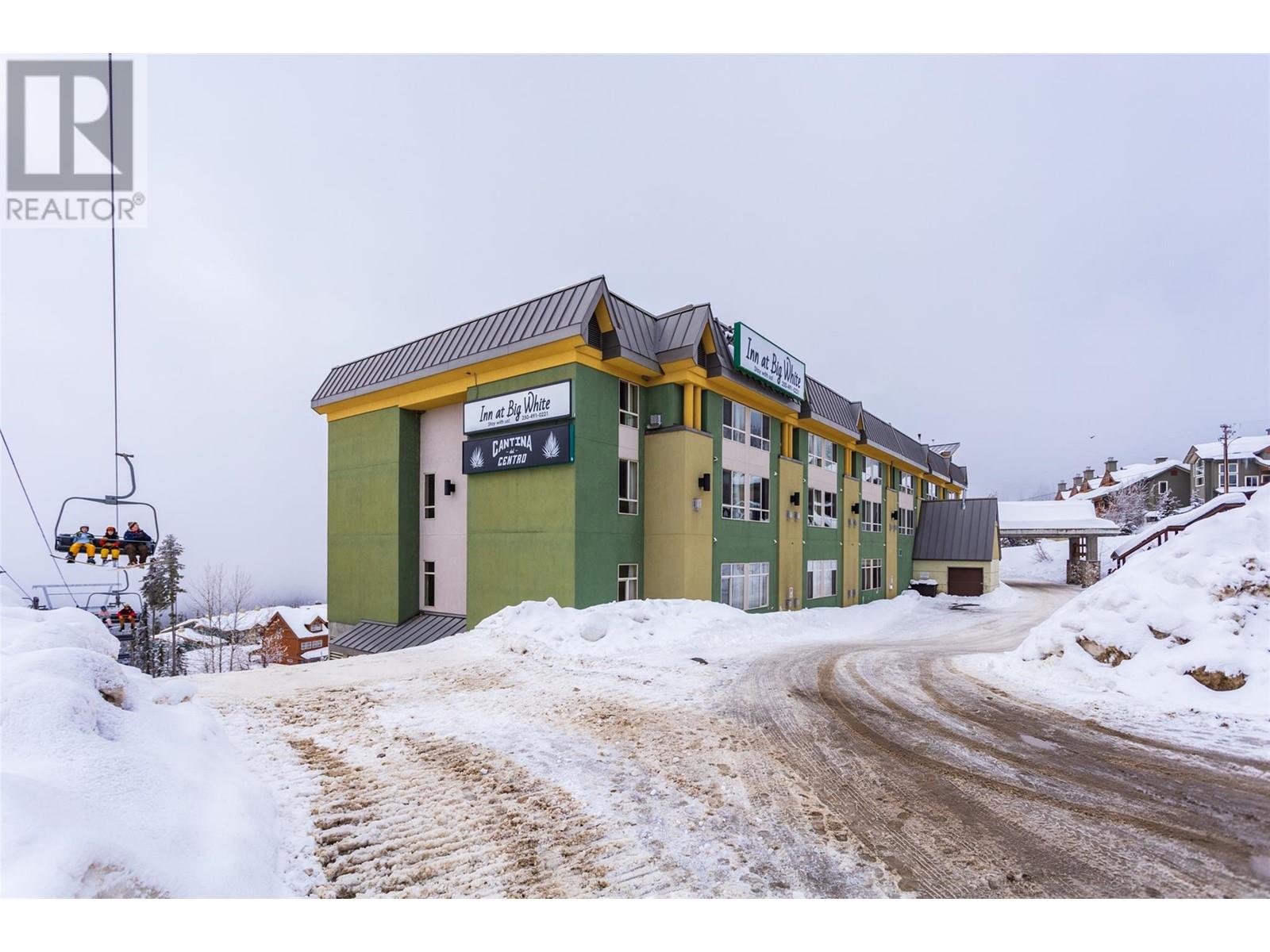- ©MLS 10321252
- Area 445 sq ft
- Bedrooms 1
- Bathrooms 1
- Parkings 1
Description
Amazing mountain views from this fully renovated condo located on the perfection ski run. Brand New Pool, Hot Tub, Gym, and Games Room. This condo has wifi controlled heated floors in every room! A custom boot and glove dryer to quickly dry your gear so you can get back out to the champagne powder. The fully equipped kitchen includes a stainless steel stove, fridge, microwave, dishwasher, quartz counter tops, glass tile backsplash, color changing led lights, and a drinking water filtration system. Thousands of dollars have been spent on upgraded sound proofing, new electrical, new drywall, etc. The bedroom has a bunk bed with a queen on the bottom and a double on the top, built in cabinetry. The living room features a linear fireplace, quartz eating bar, and a BBQ on the deck. You simply cannot beat the location with a 2 minute walk to the main village and ski in/out right behind the building. The 'Perfection' ski run, which takes you to the Plaza, Ridge Rocket, and Snow Ghost lifts. Storage locker on the deck and an equipment locker for your skis and boards located on the bottom floor right next to the ski out door. This renovation was done with strata approval, and all applicable permits (electrical & RDKB) pulled and passed. Pet Friendly. No rental restrictions. (id:48970) Show More
Details
- Constructed Date: 1981
- Property Type: Single Family
- Type: Apartment
- Community: Snow Ghost
- Neighbourhood: Big White
- Pool Type: Inground pool, Indoor pool
- Maintenance Fee: 474.30/Monthly
Ammenities + Nearby
- Laundry - Coin Op
- Whirlpool
Features
- Pets Allowed With Restrictions
- Rentals Allowed
- Storage, Locker
Rooms Details For 20 Kettle View Road Unit# 212
| Type | Level | Dimension |
|---|---|---|
| 3pc Bathroom | Main level | 5' x 7'3'' |
| Primary Bedroom | Main level | 8'2'' x 11'10'' |
| Living room | Main level | 9' x 12' |
| Kitchen | Main level | 10'5'' x 7'6'' |
Location
Similar Properties
For Sale
$ 535,000 $ 773 / Sq. Ft.

- 10316785 ©MLS
- 1 Bedroom
- 1 Bathroom
For Sale
$ 199,000 $ 526 / Sq. Ft.

- 10304615 ©MLS
- 1 Bedroom
- 1 Bathroom
For Sale
$ 279,000 $ 540 / Sq. Ft.

- 10305700 ©MLS
- 1 Bedroom
- 1 Bathroom


This REALTOR.ca listing content is owned and licensed by REALTOR® members of The Canadian Real Estate Association
Data provided by: Okanagan-Mainline Real Estate Board




