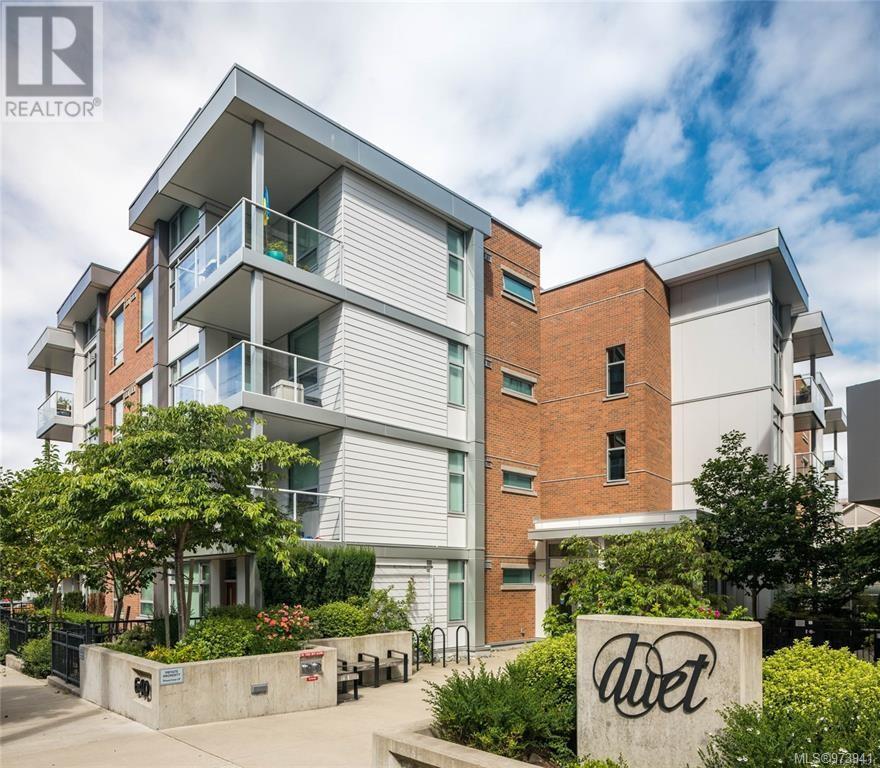- ©MLS 970798
- Area 614 sq ft
- Bedrooms 1
- Bathrooms 1
- Parkings 1
Description
Furnishings included! This lovely one-bedroom home showcases beautiful wide-plank oak flooring throughout. The contemporary kitchen boasts flatpanel cabinetry, quartz slab countertops & backsplash, marble-patterned quartz waterfall peninsula, and integrated Bosch appliances. The spa-like bathroom features a luxurious soaker tub, large-format porcelain tiles, and in-floor heating. Additionally, the suite includes Blomberg laundry. You can unwind on the spacious balcony, which offers a view of an expansive landscaped courtyard with a tranquil water feature. Capital Park, a steel and concrete master-planned community, seamlessly integrates with the charming James Bay neighborhood. Amenities include a security-controlled covered entrance, well-appointed lobby, resident caretaker, underground parking, storage, fitness room, and a serene lounge. It's just a stone's throw away from the inner harbor, parliament buildings, shopping, and all the amenities you need. (id:48970) Show More
Details
- Constructed Date: 2021
- Property Type: Single Family
- Type: Apartment
- Total Finished Area: 552 sqft
- Neighbourhood: James Bay
- Maintenance Fee: 343.00/Monthly
Features
- Pets Allowed With Restrictions
- Family Oriented
- Refrigerator
- Stove
- Washer
- Dryer
- Fire alarm system
- Sprinkler System-Fire
- Baseboard heaters
Rooms Details For 202 530 Michigan St
| Type | Level | Dimension |
|---|---|---|
| Dining room | Main level | 11 ft x 11 ft |
| Entrance | Main level | 6 ft x 4 ft |
| Bathroom | Main level | 4-Piece |
| Kitchen | Main level | 8 ft x 8 ft |
| Living room | Main level | 9 ft x 10 ft |
| Bedroom | Main level | 9 ft x 9 ft |
Location
Similar Properties
For Sale
$ 695,000 $ 861 / Sq. Ft.

- 973941 ©MLS
- 1 Bedroom
- 1 Bathroom
For Sale
$ 269,900 $ 429 / Sq. Ft.

- 977983 ©MLS
- 1 Bedroom
- 1 Bathroom
For Sale
$ 249,000 $ 373 / Sq. Ft.

- 978946 ©MLS
- 1 Bedroom
- 1 Bathroom


This REALTOR.ca listing content is owned and licensed by REALTOR® members of The Canadian Real Estate Association
Data provided by: Vancouver Island Real Estate Board




