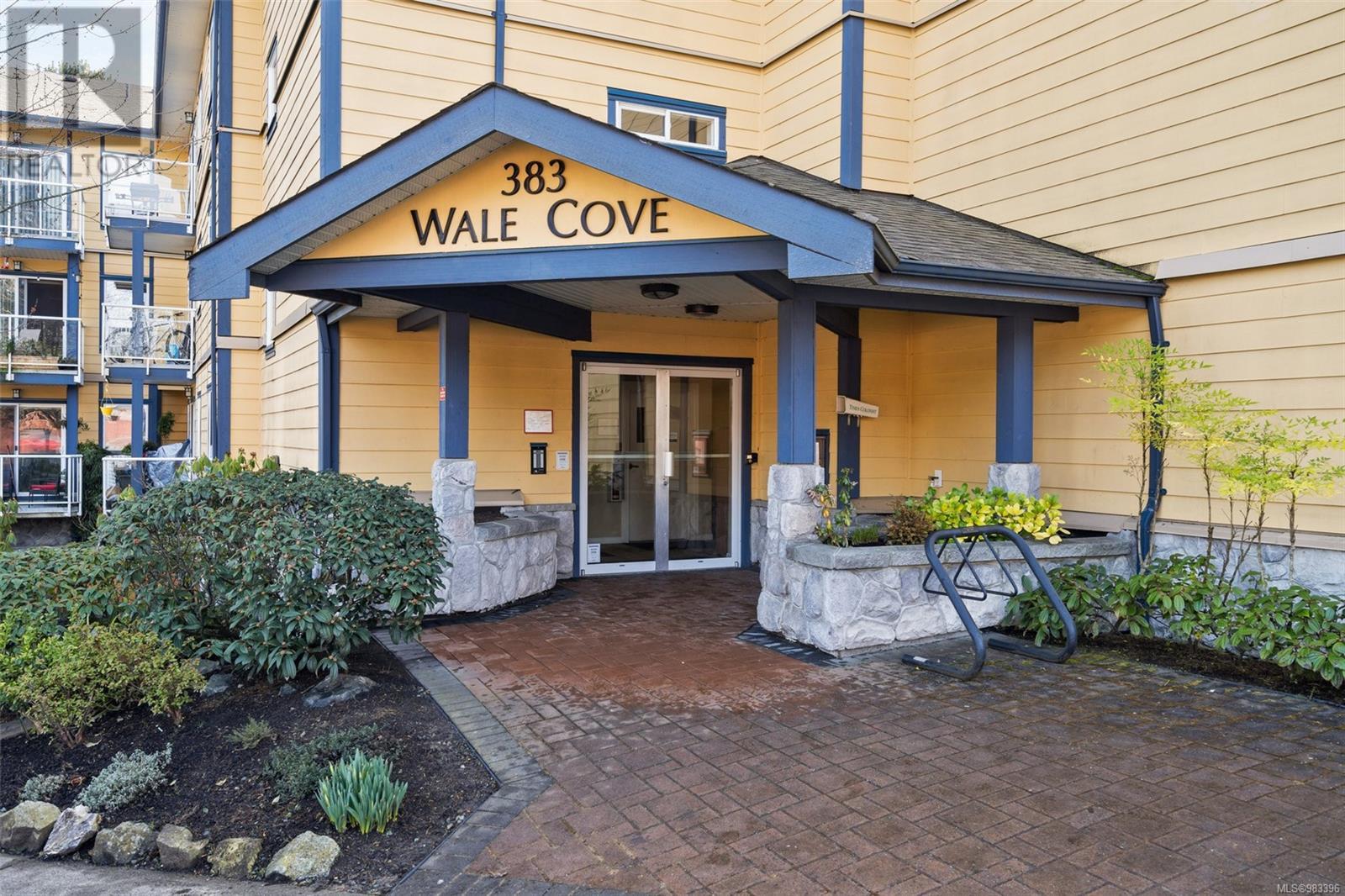- ©MLS 983836
- Area 1000 sq ft
- Bedrooms 2
- Bathrooms 2
- Parkings 1
Description
Welcome to this beautifully updated 2-bedroom, 2-bathroom condominium in Colwood, BC, offering an ideal blend of comfort, convenience, and style. Step inside to discover an open-concept living and dining area, perfect for entertaining, complemented by a bright, modern kitchen featuring a newer backsplash and appliances (Fridge, Stove, Washer & Dryer all replaced in 2022). The spacious primary bedroom boasts a walk-in closet and luxurious ensuite with separate tub and shower. Updates include fresh paint, new flooring, and stylish light fixtures. Enjoy amenities such as secure underground parking, a clubhouse, and a large rooftop deck with stunning views of Mount Baker and Christmas Hill. Located steps from Thrifty Foods, Juan de Fuca Rec Centre, Galloping Goose Trail, Royal Colwood Golf Course, and major bus routes to downtown and surrounding areas. Pet-friendly, unrestricted rentals, and no age restrictions make this a fantastic opportunity. Call to view! (id:48970) Show More
Details
- Constructed Date: 2005
- Property Type: Single Family
- Type: Apartment
- Total Finished Area: 917 sqft
- Access Type: Road access
- Architectural Style: Westcoast
- Community: Parkwood Manor
- Neighbourhood: Colwood Corners
- Management Company: Brown Bros -Kevin Chen
- Maintenance Fee: 467.00/Monthly
Features
- Central location
- Curb & gutter
- Private setting
- Corner Site
- Irregular lot size
- Sloping
- Pie
- Pets Allowed
- Family Oriented
- City view
- Mountain view
- Fire alarm system
- Sprinkler System-Fire
- Baseboard heaters
Rooms Details For 204 364 Goldstream Ave
| Type | Level | Dimension |
|---|---|---|
| Bathroom | Main level | 4-Piece |
| Balcony | Main level | 16' x 5' |
| Laundry room | Main level | 4' x 4' |
| Ensuite | Main level | 4-Piece |
| Primary Bedroom | Main level | 10' x 14' |
| Bedroom | Main level | 9' x 14' |
| Living room | Main level | 13' x 14' |
| Dining room | Main level | 10' x 6' |
| Kitchen | Main level | 11' x 13' |
| Entrance | Main level | 4' x 12' |
Location
Similar Properties
For Sale
$ 449,900 $ 610 / Sq. Ft.

- 983396 ©MLS
- 2 Bedroom
- 1 Bathroom
For Sale
$ 514,900 $ 554 / Sq. Ft.

- 978223 ©MLS
- 2 Bedroom
- 2 Bathroom
For Sale
$ 2,100,000

- 977129 ©MLS
- 2 Bedroom
- 1 Bathroom


This REALTOR.ca listing content is owned and licensed by REALTOR® members of The Canadian Real Estate Association
Data provided by: Victoria Real Estate Board




