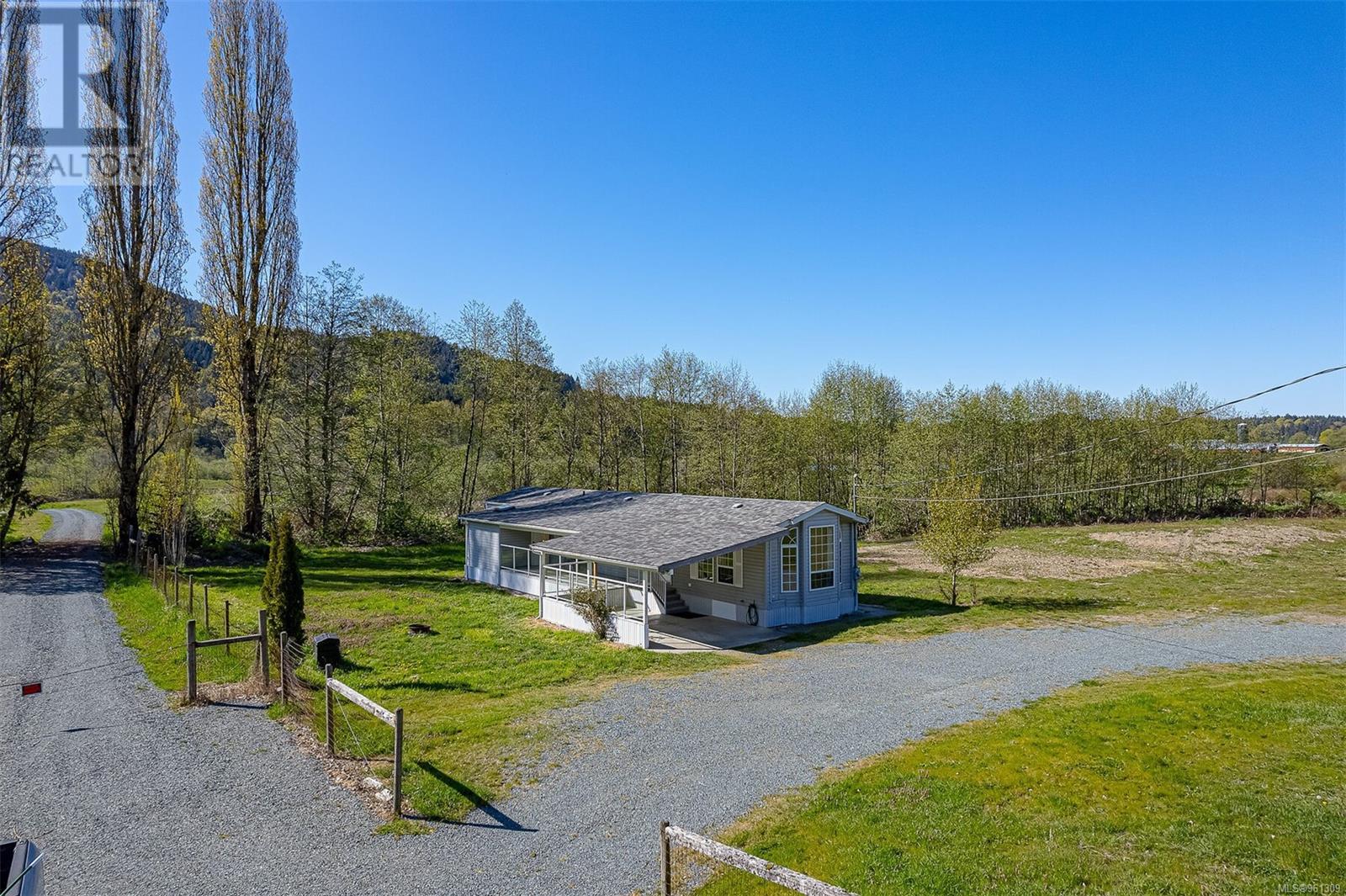- ©MLS 983684
- Area 1120 sq ft
- Bedrooms 2
- Bathrooms 2
- Parkings 13
Description
Discover this nearly new 2-bedroom, 2-bathroom top-floor townhome, nestled in a quiet setting and built by the award-winning Chris Clement Construction. Experience abundant natural light with 9-foot ceilings, and enjoy thoughtful design and quality finishes throughout. The spacious U-shaped kitchen, equipped with stainless steel appliances, is perfect for entertaining family and friends. It seamlessly connects to the dining and living areas, which lead to your private balcony overlooking a serene and protected greenspace! The expansive primary bedroom also offers views of the greenspace and features his and her closets, along with an ensuite that includes a walk-in sit-down shower. The second bedroom is located past the second four-piece bathroom, along with the pantry, laundry, and utility closets. Take advantage of low strata fees, no age restrictions, the remaining New Home Warranty, and the allowance for two pets (no size restrictions—dogs are welcome!). Conveniently close to amenities, with easy commutes, this beautiful seaside village of Chemainus has so much to offer. Make this your home! AND, potential to assume 1.99% assumable mortgage with qualifications. (id:48970) Show More
Details
- Constructed Date: 2021
- Property Type: Single Family
- Type: Row / Townhouse
- Total Finished Area: 1017 sqft
- Access Type: Road access
- Architectural Style: Contemporary
- Neighbourhood: Chemainus
- Maintenance Fee: 282.42/Monthly
Features
- Cul-de-sac
- Pets Allowed With Restrictions
- Family Oriented
- Sprinkler System-Fire
- Baseboard heaters
Rooms Details For 204 9880 Napier Pl
| Type | Level | Dimension |
|---|---|---|
| Balcony | Main level | 6'6 x 12'5 |
| Bathroom | Main level | 4-Piece |
| Bedroom | Main level | 11'7 x 9'4 |
| Ensuite | Main level | 3-Piece |
| Primary Bedroom | Main level | 13'7 x 11'8 |
| Living room | Main level | 14'7 x 11'6 |
| Dining room | Main level | 8 ft x Measurements not available |
| Kitchen | Main level | 11'7 x 11'6 |
Location
Similar Properties
For Sale
$ 665,000 $ 367 / Sq. Ft.

- 969406 ©MLS
- 2 Bedroom
- 1 Bathroom
For Sale
$ 825,000 $ 866 / Sq. Ft.

- 961309 ©MLS
- 2 Bedroom
- 1 Bathroom
For Sale
$ 599,000 $ 470 / Sq. Ft.

- 980820 ©MLS
- 2 Bedroom
- 2 Bathroom


This REALTOR.ca listing content is owned and licensed by REALTOR® members of The Canadian Real Estate Association
Data provided by: Vancouver Island Real Estate Board




