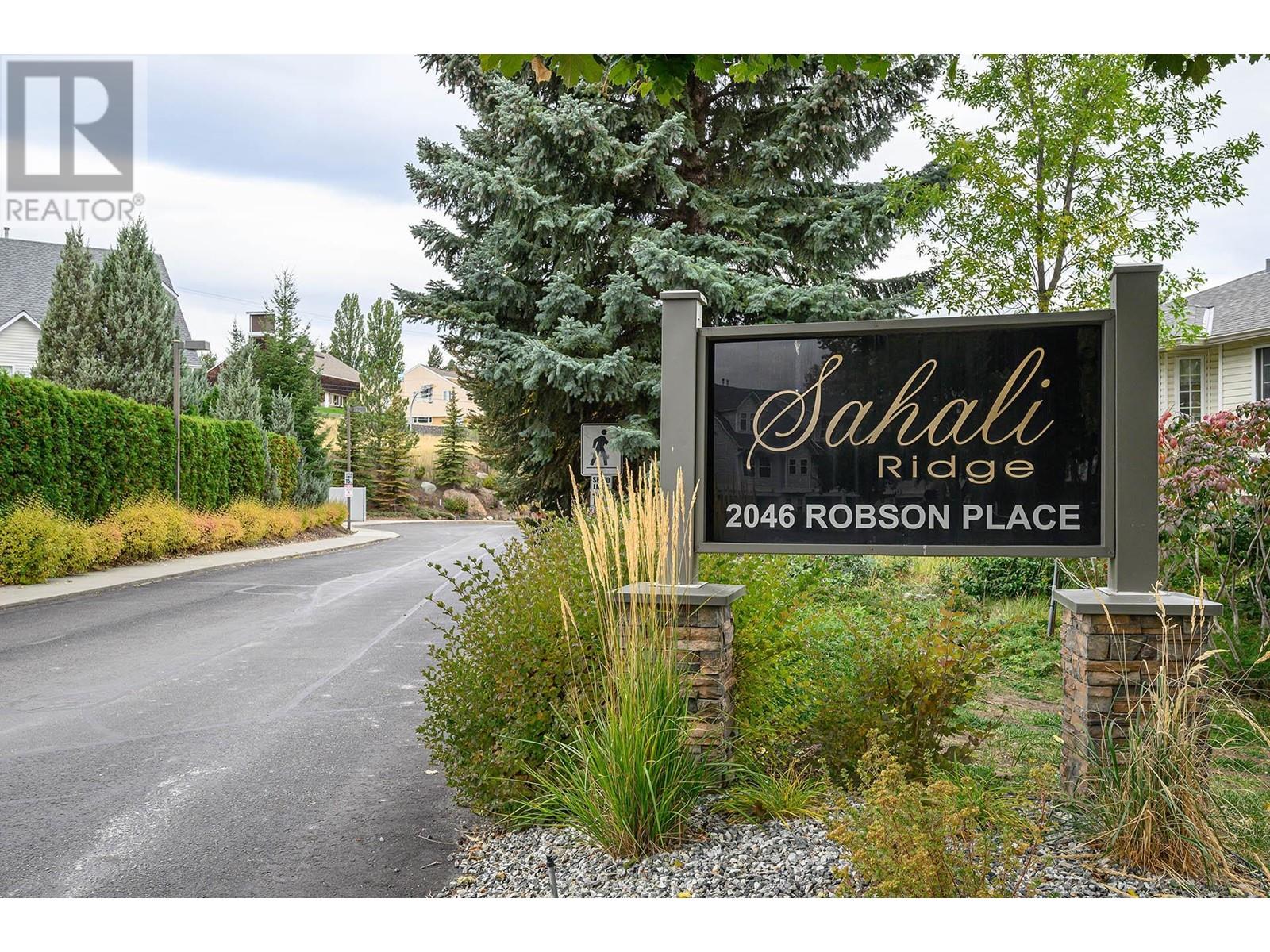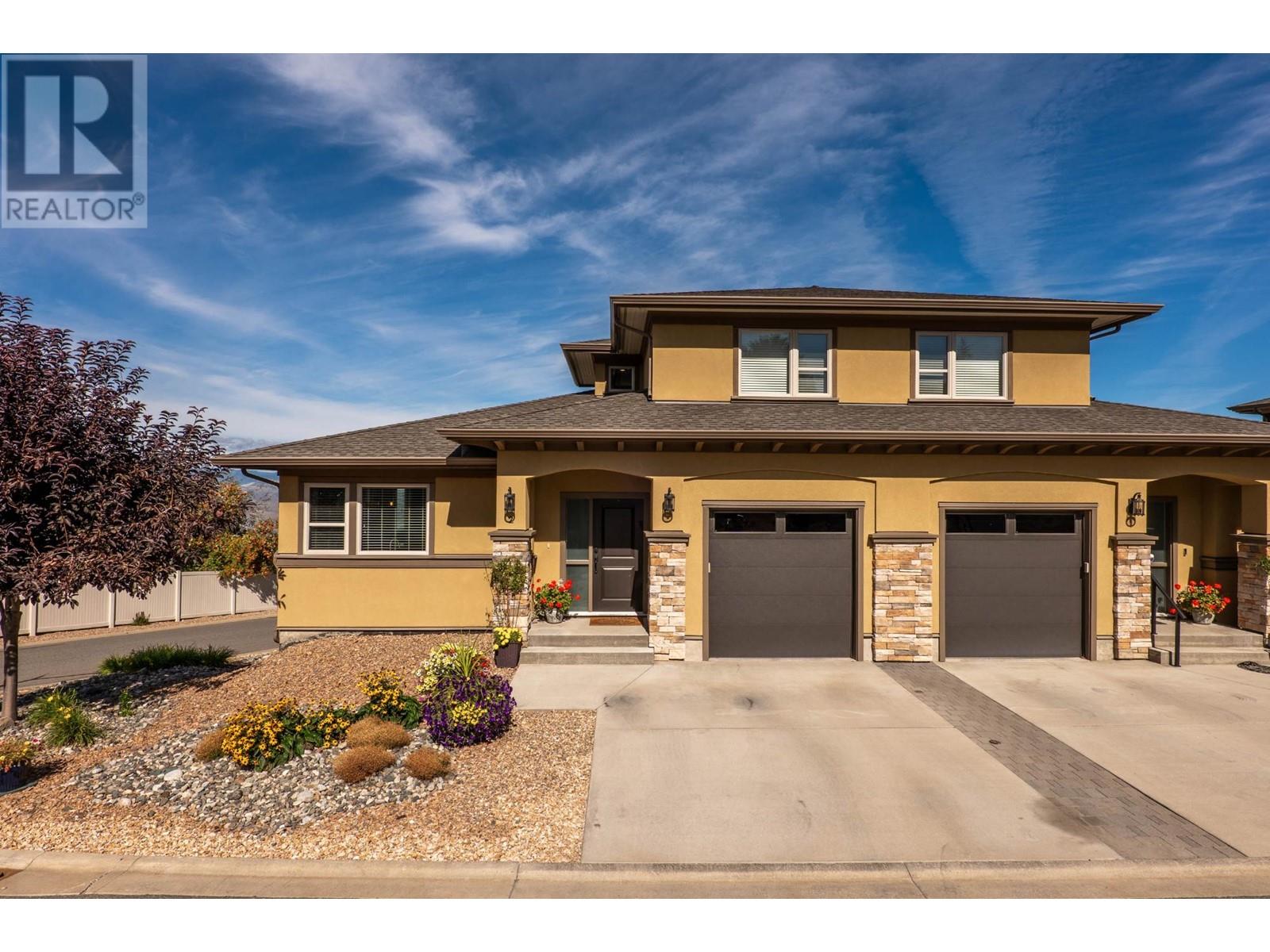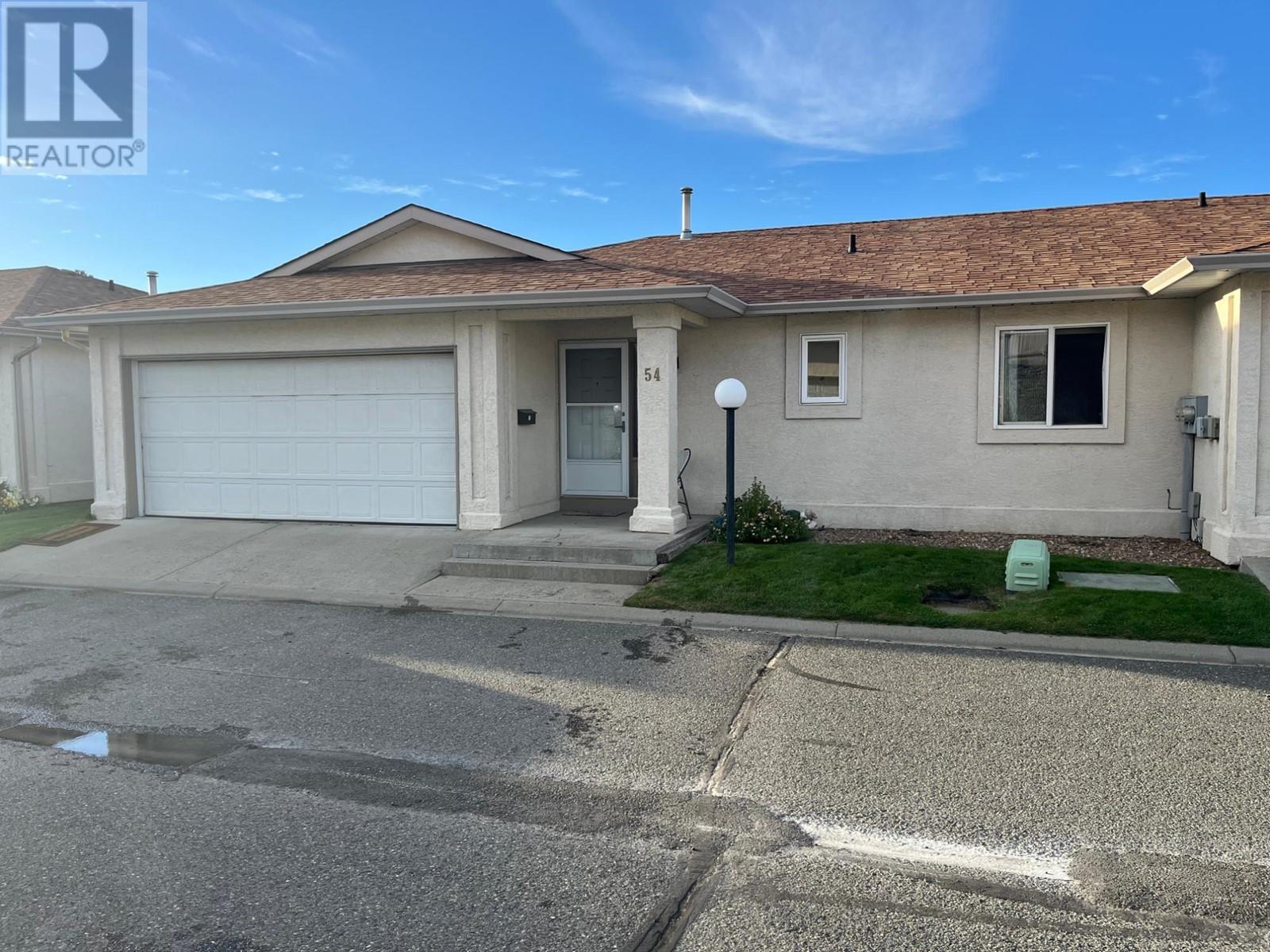- ©MLS 181041
- Area 1160 sq ft
- Bedrooms 2
- Bathrooms 2
- Parkings 2
Description
This luxurious beautiful apartment has 2 bedrooms, 2 bathrooms + Den. You can use this den as an office, a bedroom, or for storing things-it's up to you! it also boasts 2 underground parking spaces ,a storage locker and in-unit laundry. Additionally, being a corner unit, it offers extra privacy and has its entrance on the side, making it more accessible. Situated on the main floor, it's convenient for easy access and comes with all the modern features like stainless steel appliances in the kitchen, quartz countertops, and a cozy fireplace in the living room that you need for comfortable living. Don't forget its prime location near restaurants, parks, and schools. It's move-in ready for you to enjoy. When would you like to see it? Let's schedule your viewing today! (id:48970) Show More
Details
- Constructed Date: 2021
- Property Type: Single Family
- Type: Apartment
- Access Type: Easy access, Highway access
- Architectural Style: Other
- Neighbourhood: Sahali
Ammenities + Nearby
- Park
- Recreation
- Shopping
- Park
- Recreation
- Shopping
Features
- Elevator
- Range
- Refrigerator
- Dishwasher
- Microwave
- Washer & Dryer
- Central air conditioning
Rooms Details For 2046 ROBSON Place Unit# 107
| Type | Level | Dimension |
|---|---|---|
| Full bathroom | Main level | Measurements not available |
| Bedroom | Main level | 13'9'' x 10'9'' |
| Full ensuite bathroom | Main level | Measurements not available |
| Kitchen | Main level | 12'9'' x 10'6'' |
| Den | Main level | 9'3'' x 8'0'' |
| Living room | Main level | 16'3'' x 15'3'' |
| Primary Bedroom | Main level | 12'9'' x 12'0'' |
Location
Similar Properties
For Sale
$ 552,900 $ 293 / Sq. Ft.

- 181280 ©MLS
- 2 Bedroom
- 2 Bathroom
For Sale
$ 736,900 $ 434 / Sq. Ft.

- 181055 ©MLS
- 2 Bedroom
- 3 Bathroom
For Sale
$ 479,000 $ 383 / Sq. Ft.

- 181223 ©MLS
- 2 Bedroom
- 2 Bathroom


This REALTOR.ca listing content is owned and licensed by REALTOR® members of The Canadian Real Estate Association
Data provided by: Okanagan-Mainline Real Estate Board




