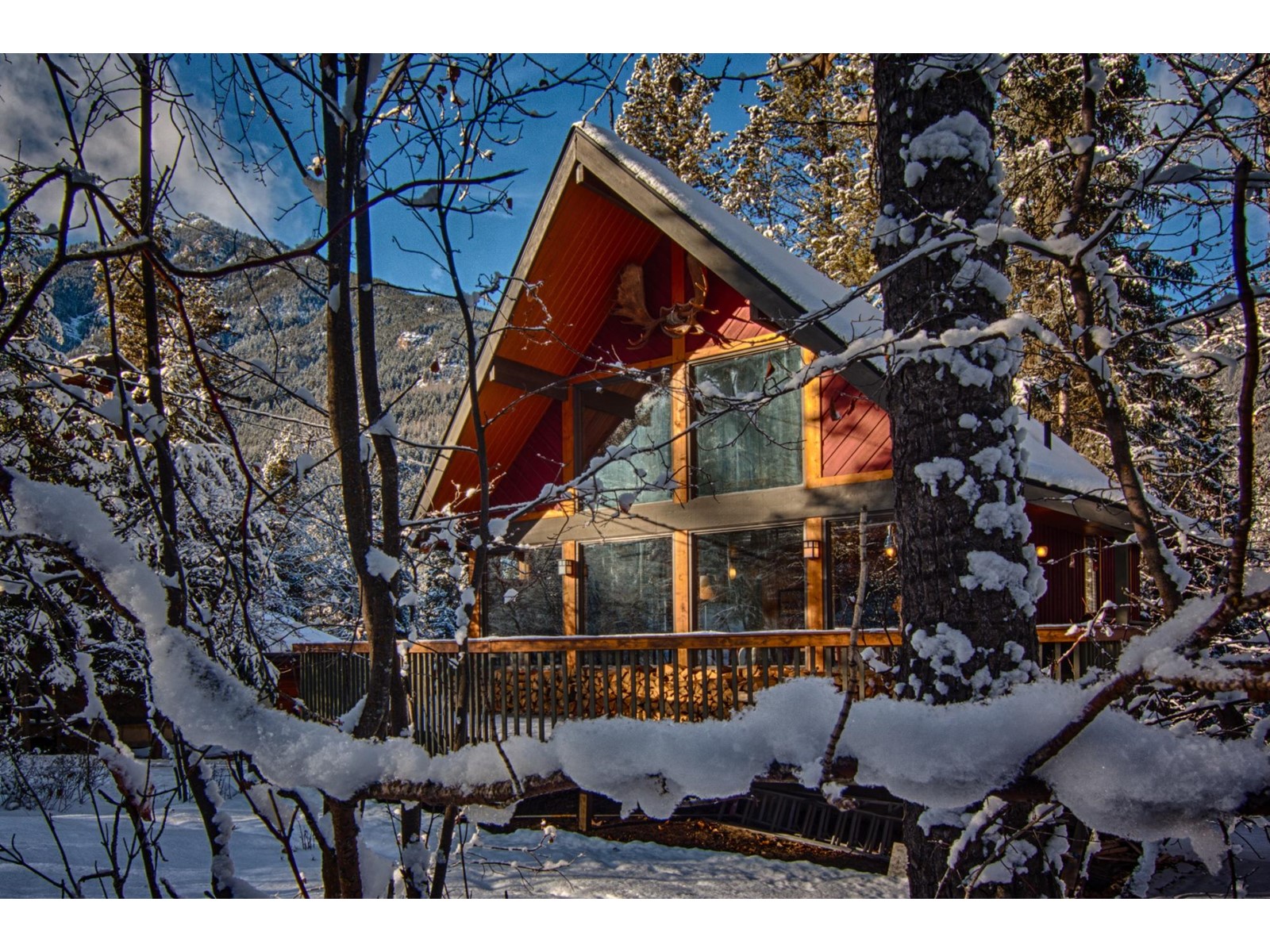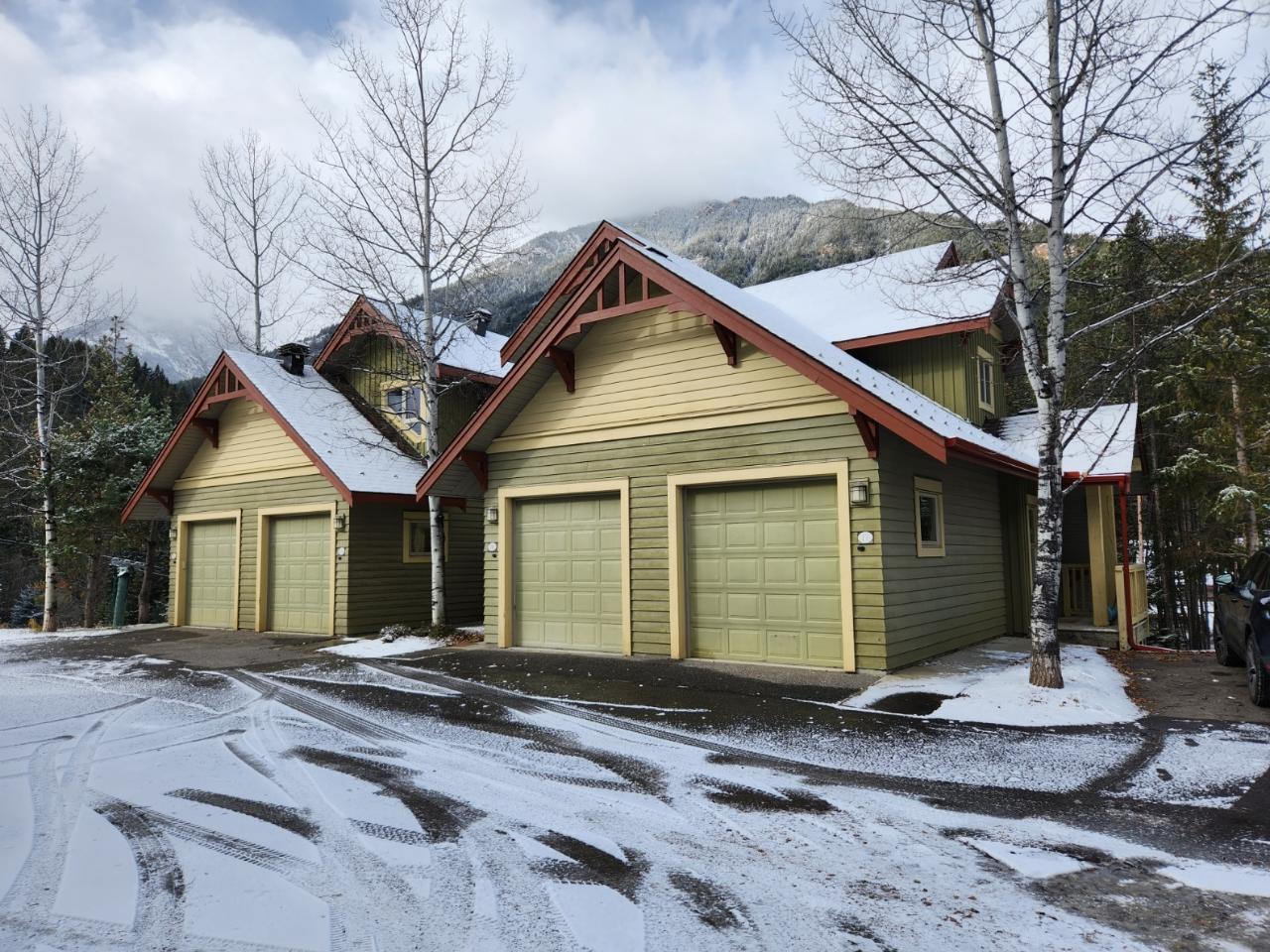- ©MLS 2479833
- Area 1212 sq ft
- Bedrooms 3
- Bathrooms 3
Description
Welcome to 314 A at The Lookout at Panorama Mountain Resort! This wonderful quarter share unit features 2 bedrooms, 2 bathrooms, gas fireplace, in-suite laundry, open floorplan and access to shared hottub and pool. Located in the upper village, only steps away from the chairlift, gondola, restaurants and more! Enjoy 11-12 weeks a year without any of the maintenance of full ownership. Secure owners locker within the unit, heated underground parking with a ski locker and bike storage. Earn revenue while you not using the unit with the Panorama rental pool. Reach out today for more information or to book your showing! (id:48970) Show More
Details
- Constructed Date: 2006
- Property Type: Single Family
- Type: Row / Townhouse
- Access Type: Easy access
- Community: The Lookout
- Neighbourhood: Panorama
- Pool Type: Inground pool, Outdoor pool, Pool
- Maintenance Fee: 543.02/Monthly
Ammenities + Nearby
- Sauna
- Racquet Courts
- Golf Nearby
- Park
- Recreation
- Shopping
- Ski area
- Golf Nearby
- Park
- Recreation
- Shopping
- Ski area
Features
- Private setting
- One Balcony
- Family Oriented
- Rural Setting
- Pets not Allowed
- Rent With Restrictions
- Tennis Court
- Mountain view
- View (panoramic)
- Baseboard heaters
- Storage, Locker
Rooms Details For 2049 SUMMIT Drive Unit# 314a
| Type | Level | Dimension |
|---|---|---|
| Primary Bedroom | Second level | 10'1'' x 13'0'' |
| 4pc Ensuite bath | Second level | Measurements not available |
| Bedroom | Second level | 9'0'' x 10'0'' |
| Bedroom | Second level | 8'6'' x 12'6'' |
| 4pc Bathroom | Second level | Measurements not available |
| Living room | Main level | 13'4'' x 15'0'' |
| Kitchen | Main level | 8'7'' x 11'2'' |
| Dining room | Main level | 10'0'' x 9'5'' |
| 2pc Bathroom | Main level | Measurements not available |
Location
Similar Properties
For Sale
$ 130,000 $ 107 / Sq. Ft.

- 2478284 ©MLS
- 3 Bedroom
- 3 Bathroom
For Sale
$ 975,000 $ 653 / Sq. Ft.

- 2478467 ©MLS
- 3 Bedroom
- 2 Bathroom
For Sale
$ 849,900 $ 645 / Sq. Ft.

- 2474124 ©MLS
- 3 Bedroom
- 3 Bathroom


This REALTOR.ca listing content is owned and licensed by REALTOR® members of The Canadian Real Estate Association
Data provided by: Okanagan-Mainline Real Estate Board




