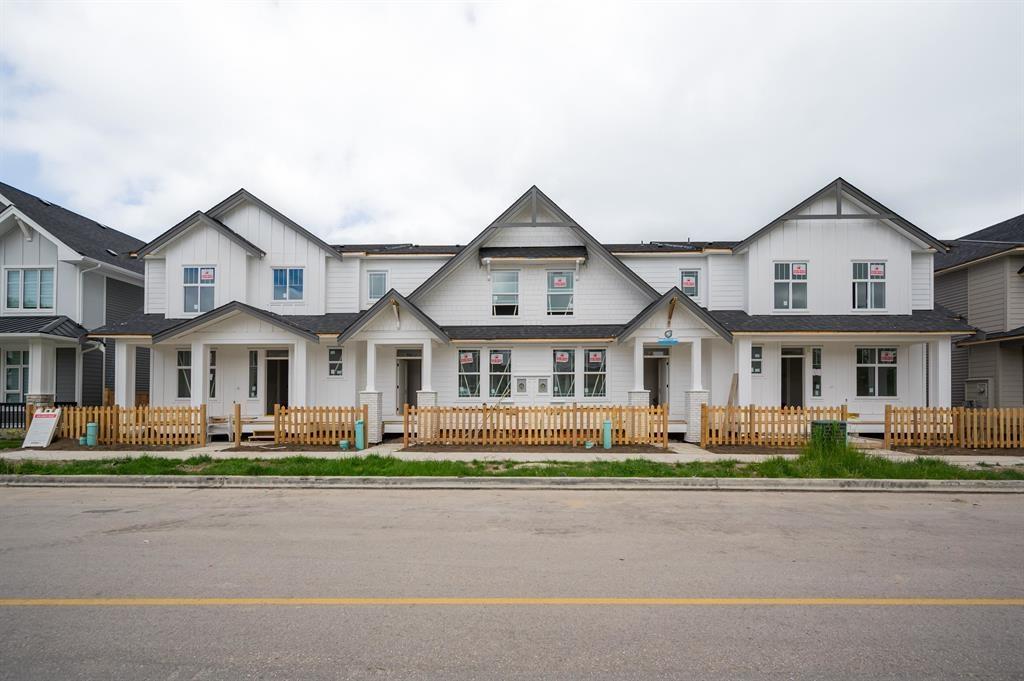- ©MLS R2958513
- Area 3102 sq ft
- Bedrooms 4
- Bathrooms 4
- Parkings 4
Description
Newly developed by award-winning FOXRIDGE Homes in the heart of Willoughby! Main floor has an open floorplan includes OPEN to BELOW living room with a fireplace, a hutch and a gourmet open concept kitchen with large island, pantry, Appliances and designed cabinetries. Upstairs has 3 bedrooms & 2 full bathrooms with upgraded cabinetry closets . A generous sized dining area opens to a covered patio for your outdoor entertainment! Large size 1 bedroom legal suite with SEPARATE ENTERANCE as your mortgage helper. Wide fully finished double size garage with clear epoxy floor. Perfect location close to shopping, transit, amenities and schools (DGRE, PEM,R.E Secondary with IB program) within walking distance.OH: 2-4PM Jan 25 26. (id:48970) Show More
Details
- Age: 3 Years
- Property Type: Single Family
- Type: House
- Architectural Style: 2 Level
Features
- Mountain view
- Washer
- Dryer
- Refrigerator
- Stove
- Dishwasher
- Garage door opener
- Microwave
- Oven - Built-In
- Central Vacuum - Roughed In
- Air Conditioned
- Smoke Detectors
- Forced air
- Heat Pump
Location
Similar Properties
- R2952545 ©MLS
- 4 Bedroom
- 4 Bathroom
- R2952542 ©MLS
- 4 Bedroom
- 4 Bathroom
- R2952543 ©MLS
- 4 Bedroom
- 4 Bathroom


This REALTOR.ca listing content is owned and licensed by REALTOR® members of The Canadian Real Estate Association
Data provided by: Fraser Valley Real Estate Board







