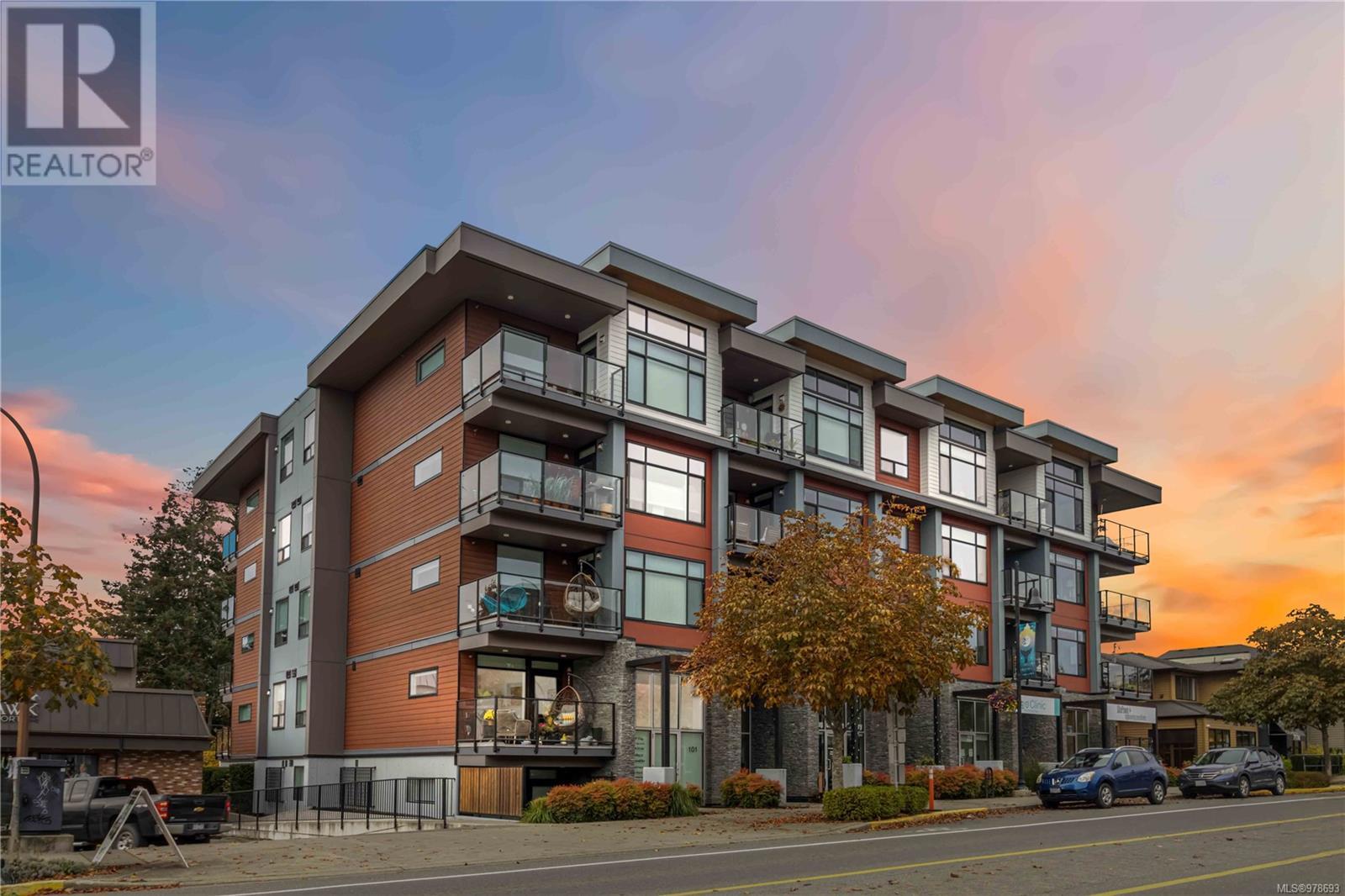- ©MLS 975096
- Area 1147 sq ft
- Bedrooms 2
- Bathrooms 2
- Parkings 1
Description
The Wallace, a progressive, energy-modelled building in Brentwood Bay. Surrounded by amenities, green spaces & oceanside walking trails. This suite is lavishly appointed with wide-planked Oak Engineered Hardwood, quartz counters, premium SS appliances, electric FP & upscale finishings. Primary suite with walk-in, spa like 4pc ensuite, plus sizeable 2nd bedroom. Outside the sun-soaked balcony offers scenic views. Superior soundproofing provides extra privacy. Building amenities include storage, bike lockers, secure underground parking & shared EV charger. 2-5-10 warranty coverage for peace of mind. Seaside living at its finest, explore many local treasures including a wide array of dining & shopping options, spa services, multiple marinas, farmers markets, endless biking trails, golfing, beaches & world-famous Butchart Gardens! The perfect balance with the convenience of urban living, surrounded by nature's beauty. (id:48970) Show More
Details
- Constructed Date: 2023
- Property Type: Single Family
- Type: Apartment
- Total Finished Area: 1059 sqft
- Architectural Style: Contemporary
- Neighbourhood: Brentwood Bay
- Maintenance Fee: 457.00/Monthly
Features
- Central location
- Pets Allowed With Restrictions
- Family Oriented
- Mountain view
- Valley view
- Baseboard heaters
Rooms Details For 205 7098 Wallace Dr
| Type | Level | Dimension |
|---|---|---|
| Balcony | Main level | 10'5 x 10'1 |
| Bedroom | Main level | 10'0 x 11'1 |
| Ensuite | Main level | 4-Piece |
| Primary Bedroom | Main level | 10'3 x 14'10 |
| Living room | Main level | 13'5 x 12'2 |
| Dining room | Main level | 8'10 x 9'6 |
| Bathroom | Main level | 5-Piece |
| Kitchen | Main level | 10'0 x 9'8 |
| Entrance | Main level | 7'4 x 5'0 |
Location
Similar Properties
For Sale
$ 625,000 $ 592 / Sq. Ft.

- 976423 ©MLS
- 2 Bedroom
- 2 Bathroom
For Sale
$ 599,000 $ 757 / Sq. Ft.

- 979030 ©MLS
- 2 Bedroom
- 1 Bathroom
For Sale
$ 625,000 $ 586 / Sq. Ft.

- 978693 ©MLS
- 2 Bedroom
- 2 Bathroom


This REALTOR.ca listing content is owned and licensed by REALTOR® members of The Canadian Real Estate Association
Data provided by: Victoria Real Estate Board




