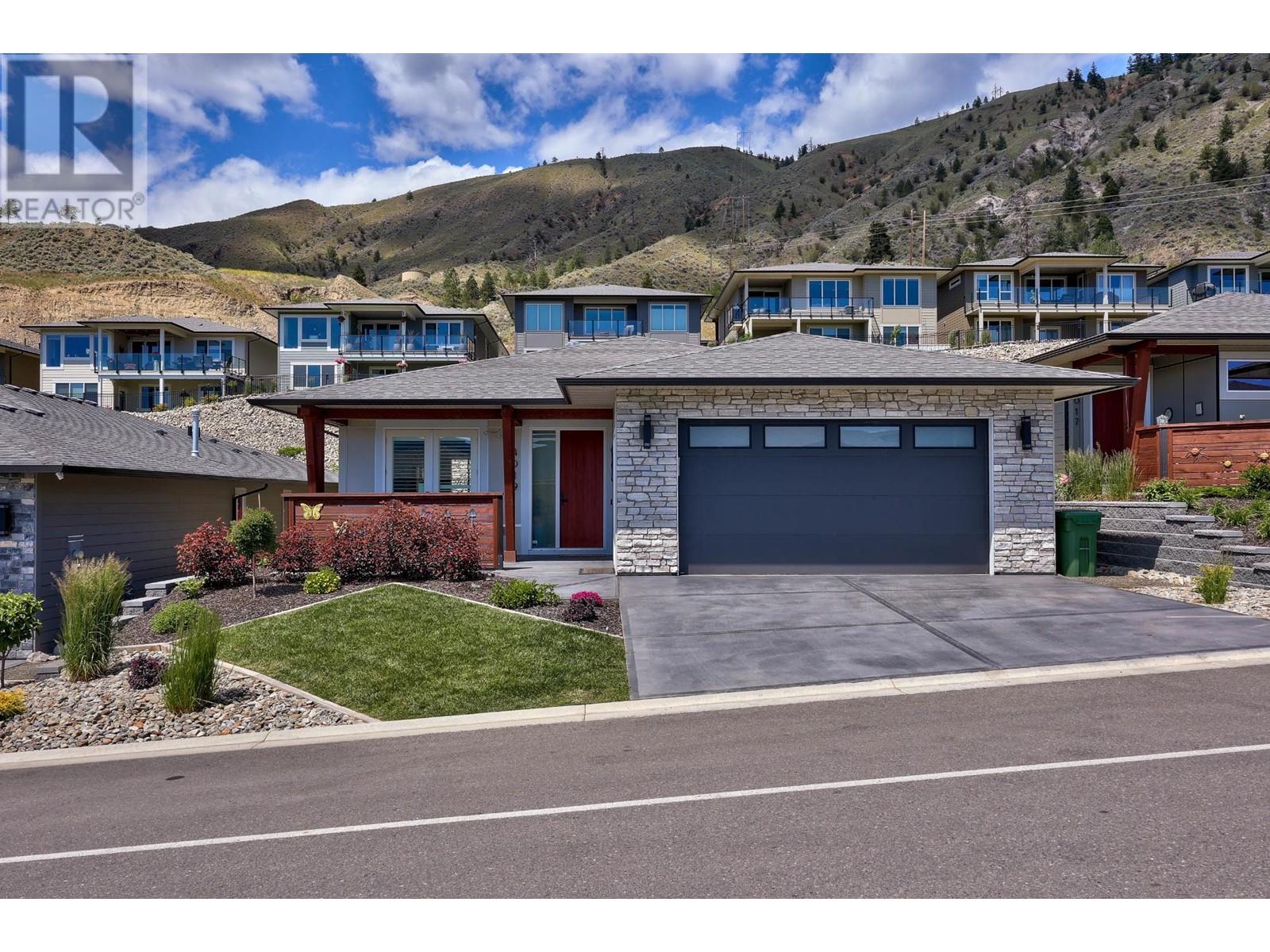- ©MLS 180973
- Area 2189 sq ft
- Bedrooms 3
- Bathrooms 3
Description
Discover the perfect blend of elegance and convenience at Belmonte Gardens in Sun Rivers Resort Community! This stunning rancher-style townhome is ideal for downsizers or professionals seeking low-maintenance living in a luxurious setting. The main level offers an open-concept design with a spacious primary bedroom featuring a 3pc ensuite and large walk-in closet, plus a versatile second bedroom/office and a 4pc bathroom. The kitchen impresses with upgraded cabinetry, S/S appliances, and access to one of three outdoor living spaces. Enjoy a bright, welcoming living room with an electric fireplace, perfect for entertaining or relaxing. The lower level offers an extra bedroom, 3pc bath, large family room, and patio with pet-friendly railings. A kitchenette with custom cabinets, pantry, and dining nook makes it ideal for parents or in-laws. With two single-car garages, 200-amp service, geothermal heating/cooling, and beautiful laminate flooring, this townhome offers a serene, low-maintenance lifestyle amidst the beautifully landscaped Belmonte Gardens community! (id:48970) Show More
Details
- Property Type: Single Family
- Type: Row / Townhouse
- Construction Material: Wood frame
- Road: No thru road
- Architectural Style: Ranch
- Community: Sun Rivers
- Maintenance Fee: 440.47/Monthly
Ammenities + Nearby
- Shopping
- Recreation
- Golf Course
- Shopping
- Recreation
- Golf Course
Features
- Central location
- Wet bar
- Skylight
- Quiet Area
- Mountain view
- Refrigerator
- Washer & Dryer
- Dishwasher
- Window Coverings
- Stove
- Microwave
- Central air conditioning
- Forced air
- Furnace
Rooms Details For 208 BELMONTE STREET
| Type | Level | Dimension |
|---|---|---|
| 3pc Bathroom | Basement | Measurements not available |
| Bedroom | Basement | 11 ft ,2 in x 11 ft ,5 in |
| Living room | Basement | 14 ft ,11 in x 13 ft ,9 in |
| Other | Basement | 7 ft ,5 in x 6 ft |
| Other | Basement | 7 ft ,5 in x 16 ft |
| Dining nook | Basement | 6 ft ,7 in x 9 ft ,5 in |
| 4pc Bathroom | Main level | Measurements not available |
| 3pc Ensuite bath | Main level | Measurements not available |
| Bedroom | Main level | 11 ft x 10 ft ,9 in |
| Foyer | Main level | 6 ft x 8 ft |
| Kitchen | Main level | 9 ft ,7 in x 13 ft |
| Dining room | Main level | 8 ft ,8 in x 11 ft |
| Living room | Main level | 14 ft ,11 in x 15 ft ,7 in |
| Primary Bedroom | Main level | 13 ft ,2 in x 11 ft ,7 in |
| Other | Main level | 7 ft ,5 in x 7 ft |
| Laundry room | Main level | 3 ft ,2 in x 5 ft ,3 in |
Location
Similar Properties
For Sale
$ 863,900 $ 387 / Sq. Ft.

- 179415 ©MLS
- 3 Bedroom
- 3 Bathroom
For Sale
$ 929,000 $ 287 / Sq. Ft.

- 181224 ©MLS
- 3 Bedroom
- 3 Bathroom
For Sale
$ 1,095,000 $ 444 / Sq. Ft.

- 181161 ©MLS
- 3 Bedroom
- 3 Bathroom


This REALTOR.ca listing content is owned and licensed by REALTOR® members of The Canadian Real Estate Association
Data provided by: Kamloops & District Real Estate Association




