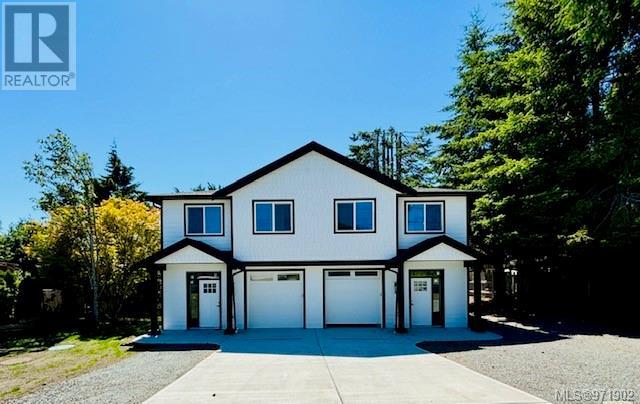- ©MLS 973186
- Area 1863 sq ft
- Bedrooms 3
- Bathrooms 3
- Parkings 2
Description
THE MOST AFFORDABLE SINGLE FAMILY HOME W/ADDITIONAL ACCOMMODATION IN THE SOOKE CORE! 3 BEDROOM, 3 BATH, 1613sf FAMILY HOME, INCLUDING SELF CONTAINED BACHELOR SUITE. Step thru the half light front door to the bright, tiled entry. Be impressed with the open floor plan & the abundance of natural light. Large kitchen with plenty of cabinetry & counter space, stainless steel appliances, dual sinks & picture window overlooking the backyard. Spacious living room & inline dining room opens thru sliders to the back deck - perfect for BBQs. Laundry nook & 2pc bathroom complete main level. Up: 4pc bathroom & 3 generous bedrooms. The self contained bachelor suite has its own private entrance & laundry & is complete with a kitchen, 4pc bathroom, dining/living room & sleeping area. Partially fenced yard is great for pets & kids. Garage & driveway parking. Conveniently located just a short stroll to the beaches, parks, bus, schools, shopping & all that the vibrant Sooke town centre has to offer! (id:48970) Show More
Details
- Constructed Date: 2011
- Property Type: Single Family
- Type: House
- Total Finished Area: 1613 sqft
- Access Type: Road access
- Neighbourhood: Sooke Vill Core
Features
- Central location
- Level lot
- Southern exposure
- Patio(s)
- Refrigerator
- Stove
- Washer
- Dryer
- Baseboard heaters
Rooms Details For 2095 Maple Ave S
| Type | Level | Dimension |
|---|---|---|
| Den | Second level | 6'1 x 7'3 |
| Balcony | Second level | 7'9 x 12'4 |
| Living room/Dining room | Second level | 12'0 x 18'11 |
| Kitchen | Second level | 7'6 x 9'3 |
| Bathroom | Second level | 4-Piece |
| Primary Bedroom | Second level | 10'9 x 11'6 |
| Bedroom | Second level | 10'9 x 10'10 |
| Bathroom | Second level | 4-Piece |
| Bedroom | Second level | 9'9 x 10'7 |
| Bathroom | Main level | 2-Piece |
| Kitchen | Main level | 11'8 x 10'5 |
| Dining room | Main level | 11'1 x 11'5 |
| Living room | Main level | 12'9 x 12'6 |
| Entrance | Main level | 5'1 x 8'3 |
| Patio | Main level | 7'9 x 13'9 |
Location
Similar Properties
For Sale
$ 639,900 $ 322 / Sq. Ft.

- 973108 ©MLS
- 3 Bedroom
- 3 Bathroom
For Sale
$ 1,099,900 $ 517 / Sq. Ft.

- 976586 ©MLS
- 3 Bedroom
- 4 Bathroom
For Sale
$ 715,000 $ 377 / Sq. Ft.

- 971902 ©MLS
- 3 Bedroom
- 3 Bathroom


This REALTOR.ca listing content is owned and licensed by REALTOR® members of The Canadian Real Estate Association
Data provided by: Victoria Real Estate Board





