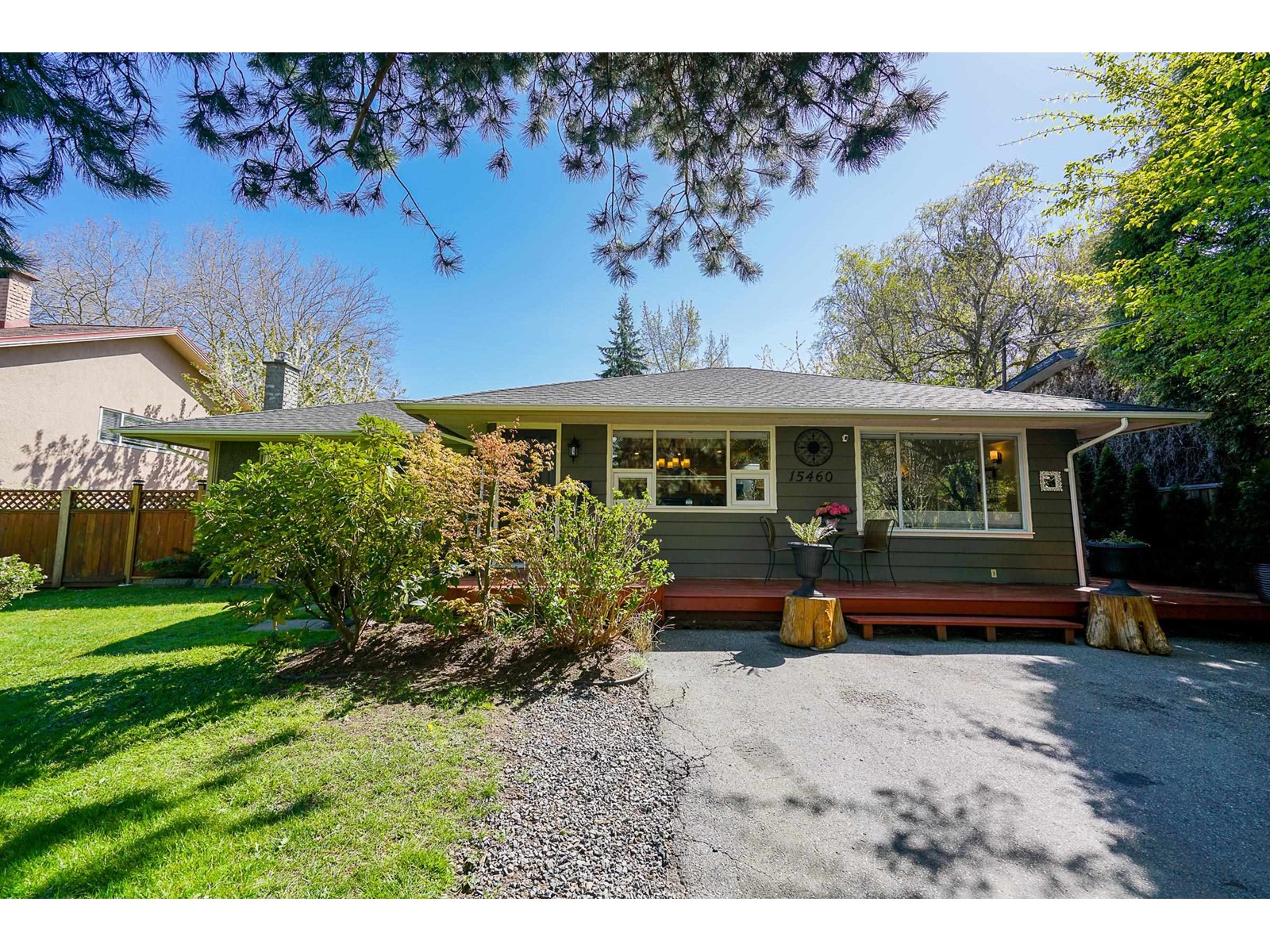- ©MLS R2954699
- Area 1388 sq ft
- Bedrooms 3
- Bathrooms 3
- Parkings 2
Description
ELISA AT SUNNYSIDE PARK - 2 LEVEL TOWNHOME - 2026 COMPLETION - NEW INCENTIVES. South Surrey's 1st sunroom & rooftop townhomes, offering panoramic unobstructed views of a 15-acre park. Single-family like living in a quiet neighbourhood, featuring main living on ground floor, front yards & spacious back patios. Proximity to shopping, Hwy 99 & King George, acclaimed schools & more! Benefit from secure underground EV parking w/direct access via private entry door into your suite + storage, bespoke interiors & energy-efficient heat pumps. Enhancements: built-in storage & combining bedrooms into expansive master suites. With homes ranging from 1339-2033 sf & strata fees Est. $0.14/sf, Elisa presents an unparalleled opportunity for sophisticated living. Book your private appointment today! (id:48970) Show More
Details
- Constructed Date: 2025
- Property Type: Single Family
- Type: Row / Townhouse
- Architectural Style: 2 Level
Ammenities + Nearby
- Air Conditioning
- Clubhouse
- Laundry - In Suite
Features
- Pets Allowed With Restrictions
- Rentals Allowed
- Playground
- View (panoramic)
- Washer
- Dryer
- Refrigerator
- Stove
- Dishwasher
- Microwave
- Range
- Air Conditioned
- Smoke Detectors
- Sprinkler System-Fire
- Heat Pump
Location







Leaflet | © OpenStreetMap contributors
Similar Properties
- R2955346 ©MLS
- 3 Bedroom
- 3 Bathroom
- R2952201 ©MLS
- 3 Bedroom
- 3 Bathroom
- R2962126 ©MLS
- 3 Bedroom
- 2 Bathroom


This REALTOR.ca listing content is owned and licensed by REALTOR® members of The Canadian Real Estate Association
Data provided by: Fraser Valley Real Estate Board







