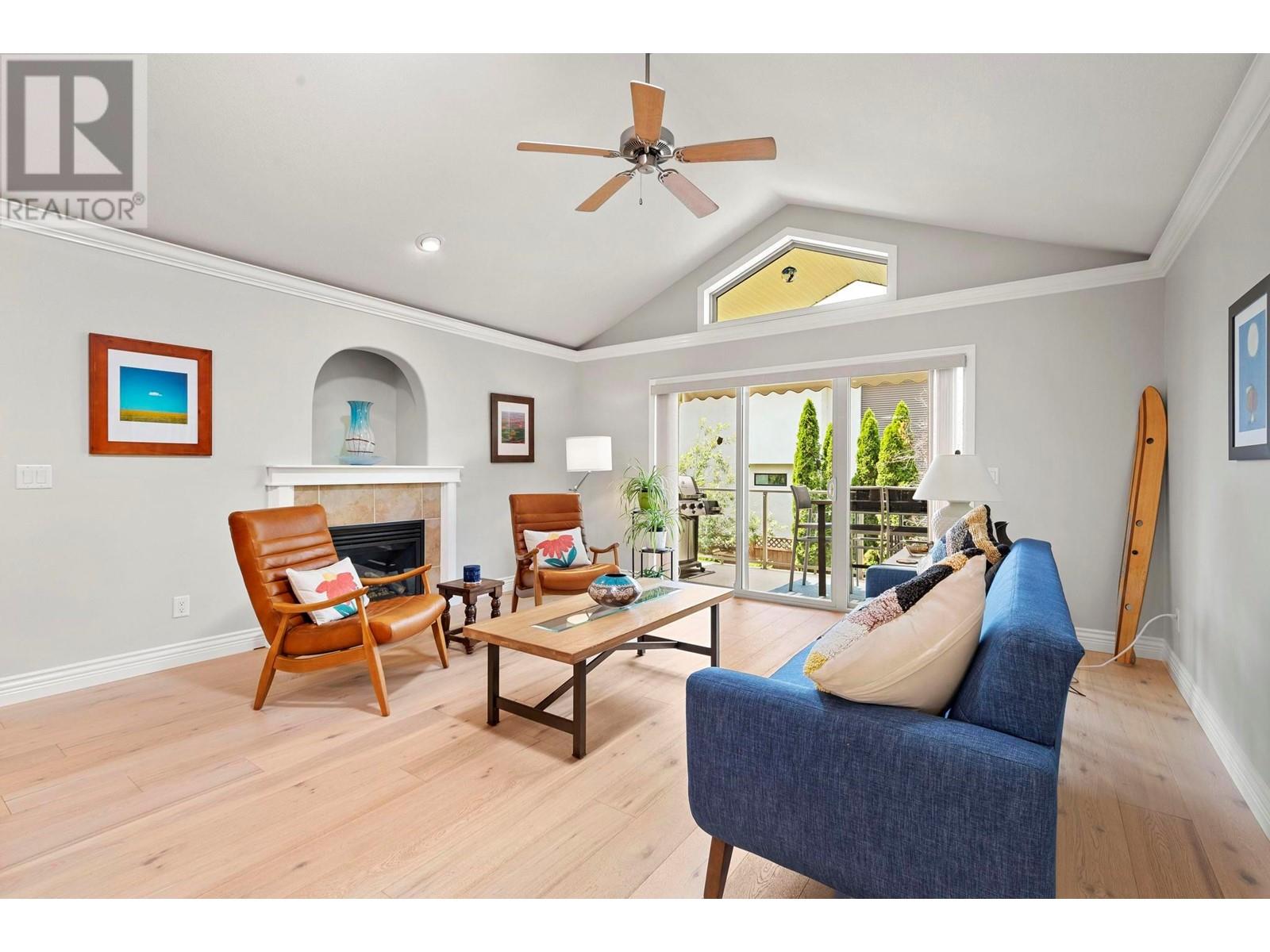- ©MLS 10322633
- Area 1761 sq ft
- Bedrooms 3
- Bathrooms 3
- Parkings 2
Description
Welcome to Bay Vista in beautiful Lakeview Heights! This renovated, bright, NE facing, 3 bed / 2.5 bath condo offers a perfect blend of comfort, convenience, and breathtaking views of the lake. The spacious living/dining area provides open-concept living with vaulted ceilings, creating an airy and inviting ambiance.The expansive primary bedroom is a true retreat, featuring a large walk-in closet and ensuite bathroom. Upstairs, a versatile second-floor area with a three-piece bathroom offers flexibility to be used as another primary bedroom or living area. This top-floor suite also includes two underground parking stalls. Residents enjoy access to a pool, hot tub, and gym. Ample storage throughout, including a large 3rd floor storage unit. With its prime location, stunning views, and luxurious features, this condo offers a lifestyle of comfort and sophistication. Don't miss this opportunity to make this your new home! (id:48970) Show More
Details
- Constructed Date: 2004
- Property Type: Single Family
- Type: Apartment
- Architectural Style: Other
- Community: Bay Vista
- Neighbourhood: Lakeview Heights
- Pool Type: Outdoor pool
- Maintenance Fee: 506.68/Monthly
Ammenities + Nearby
- Clubhouse
- Whirlpool
- Storage - Locker
Features
- One Balcony
- Clubhouse
- Lake view
- Mountain view
- Valley view
- View (panoramic)
- Refrigerator
- Dishwasher
- Dryer
- Range - Electric
- Washer
- Central air conditioning
- Forced air
- See remarks
- Storage, Locker
Rooms Details For 2100 Boucherie Road Unit# 415
| Type | Level | Dimension |
|---|---|---|
| Full bathroom | Second level | 4'11'' x 8'0'' |
| 2pc Bathroom | Main level | 2'11'' x 7'5'' |
| Den | Main level | 8'5'' x 10'6'' |
| Bedroom | Main level | 9'11'' x 10'10'' |
| 3pc Ensuite bath | Main level | 5'11'' x 9'10'' |
| Primary Bedroom | Main level | 15'10'' x 13'3'' |
| Kitchen | Main level | 9'2'' x 9'10'' |
| Dining room | Main level | 12'11'' x 11'3'' |
| Living room | Main level | 15'0'' x 14'5'' |
Location
Similar Properties
For Sale
$ 850,000 $ 341 / Sq. Ft.

- 10318809 ©MLS
- 3 Bedroom
- 3 Bathroom
For Sale
$ 174,000 $ 188 / Sq. Ft.

- 10315150 ©MLS
- 3 Bedroom
- 1 Bathroom
For Sale
$ 888,000 $ 314 / Sq. Ft.

- 10324978 ©MLS
- 3 Bedroom
- 3 Bathroom


This REALTOR.ca listing content is owned and licensed by REALTOR® members of The Canadian Real Estate Association
Data provided by: Okanagan-Mainline Real Estate Board




