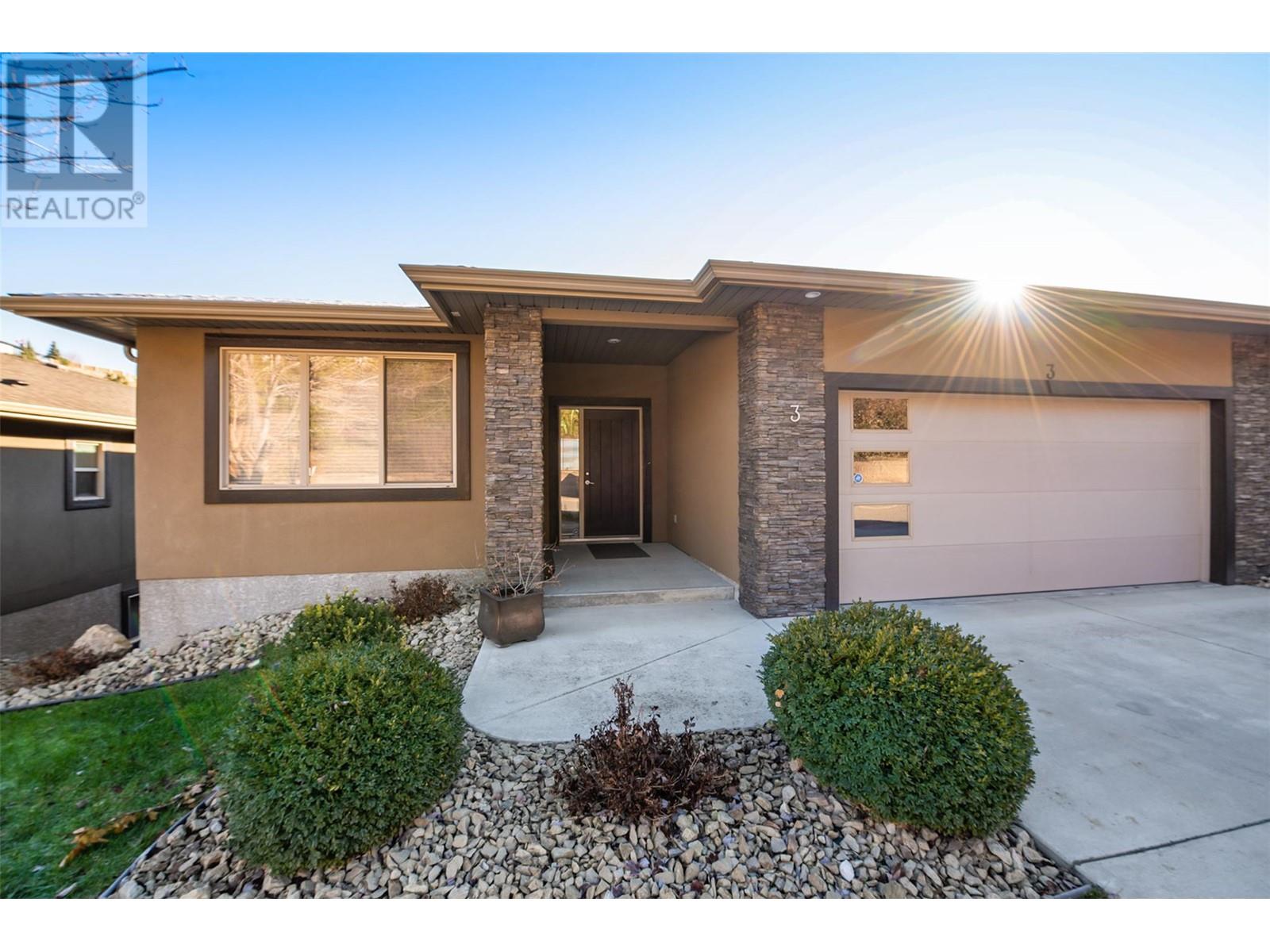- ©MLS 10325165
- Area 2228 sq ft
- Bedrooms 3
- Bathrooms 3
- Parkings 5
Description
Welcome to 2105 Bowron, the BEST PRICED single family home in the desirable Dilworth neighborhood! This family home offers the perfect blend of comfort, space, and convenience. This 3-bed + full sized office (or a 4th bedroom?) 3-bath home spans just shy of 3000sqft, features a large rec room downstairs and an above-ground pool, making it ideal for families. The spacious double garage and additional parking provide ample room for all your vehicles and toys, while the private yard offers a great space for kids to play or for entertaining guests. Located in a family-oriented area with easy access to downtown Kelowna, the mall, and the university, this home is in a prime location for those seeking a safe, secure community close to all amenities. With room for a growing family and space for kids to play both indoors and outdoors, this property is a rare find in one of Kelowna's most sought-after areas. Don't miss out on this fantastic opportunity—schedule your viewing today! (id:48970) Show More
Details
- Constructed Date: 2002
- Property Type: Single Family
- Type: House
- Access Type: Easy access
- Architectural Style: Other
- Neighbourhood: Dilworth Mountain
- Pool Type: Above ground pool
Ammenities + Nearby
- Schools
- Shopping
- Schools
- Shopping
Features
- Central island
- Family Oriented
- Pets Allowed
- Central air conditioning
- Forced air
- See remarks
Rooms Details For 2105 Bowron Street
| Type | Level | Dimension |
|---|---|---|
| Storage | Basement | 6'4'' x 5'7'' |
| 3pc Bathroom | Basement | 8'8'' x 5'7'' |
| Family room | Basement | 21'2'' x 16'6'' |
| Living room | Basement | 16'10'' x 13'1'' |
| Den | Basement | 10'0'' x 11'2'' |
| Other | Basement | 8'0'' x 16'0'' |
| Bedroom | Main level | 10'0'' x 15'5'' |
| Bedroom | Main level | 9'9'' x 11'8'' |
| 3pc Bathroom | Main level | 8'6'' x 4'10'' |
| Other | Main level | 8'6'' x 5'1'' |
| 4pc Ensuite bath | Main level | 5'2'' x 14'2'' |
| Primary Bedroom | Main level | 13'8'' x 12'5'' |
| Laundry room | Main level | 5'7'' x 7'7'' |
| Other | Main level | 11'3'' x 13'10'' |
| Kitchen | Main level | 10'10'' x 11'3'' |
| Dining room | Main level | 9'2'' x 11'3'' |
| Living room | Main level | 18'3'' x 6'4'' |
Location
Similar Properties
For Sale
$ 920,000 $ 360 / Sq. Ft.

- 10306895 ©MLS
- 3 Bedroom
- 3 Bathroom
For Sale
$ 829,900 $ 511 / Sq. Ft.

- 10317453 ©MLS
- 3 Bedroom
- 3 Bathroom
For Sale
$ 849,900 $ 520 / Sq. Ft.

- 10317684 ©MLS
- 3 Bedroom
- 3 Bathroom


This REALTOR.ca listing content is owned and licensed by REALTOR® members of The Canadian Real Estate Association
Data provided by: Okanagan-Mainline Real Estate Board




