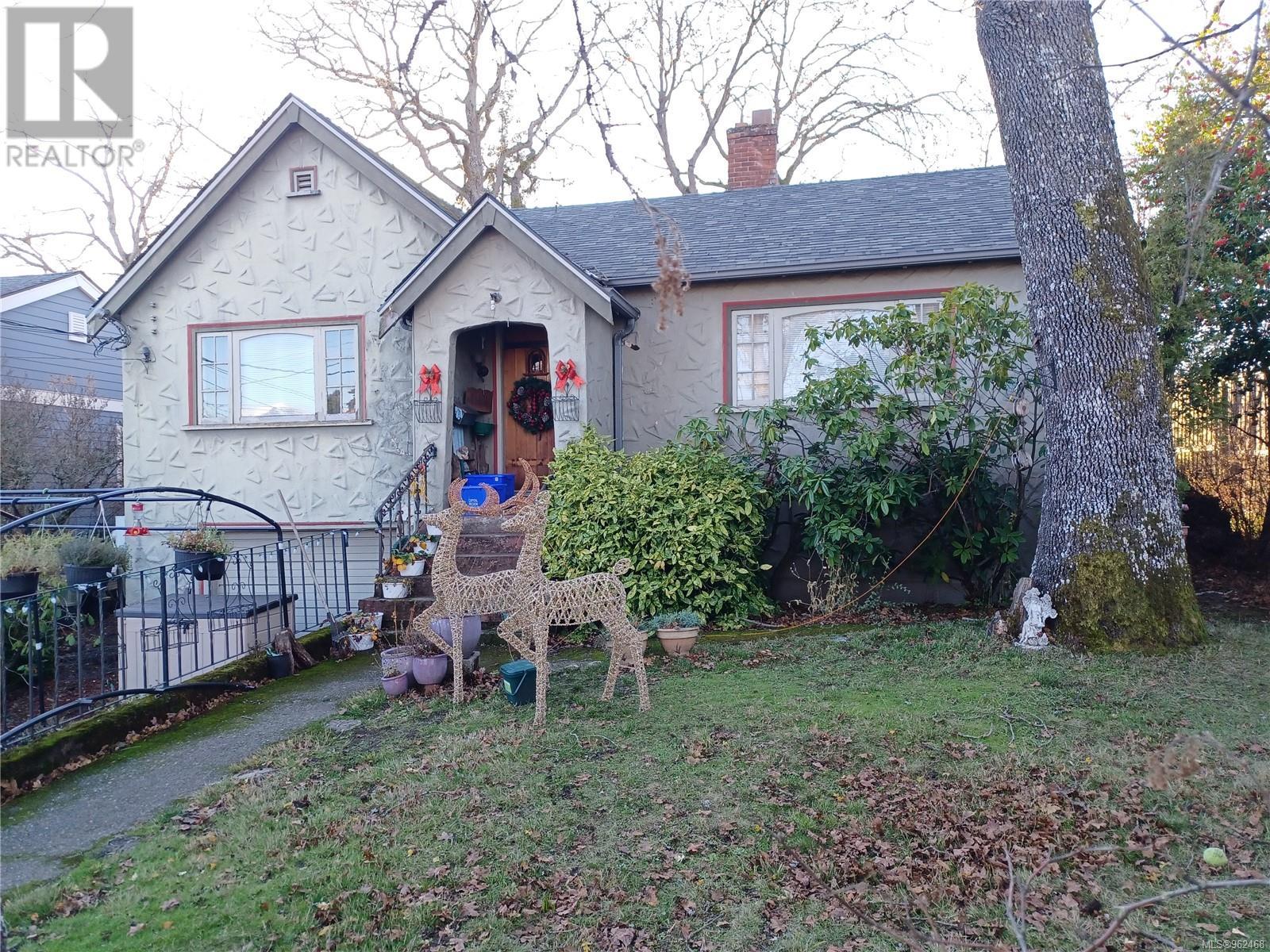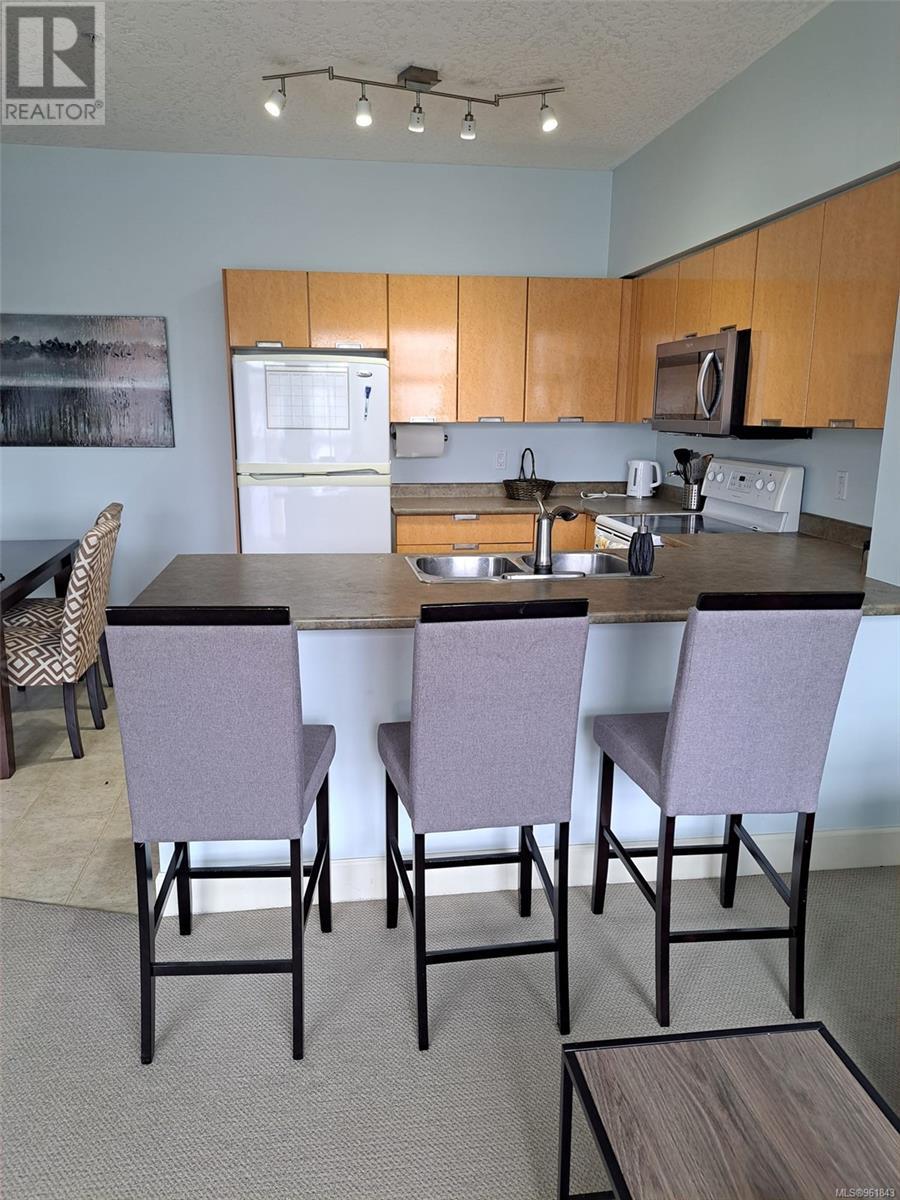- ©MLS 978305
- Area 1021 sq ft
- Bedrooms 2
- Bathrooms 2
- Parkings 1
Description
Chelsea Green is a superbly located complex with a myriad of amenity and convenience all within walking distance. Discover the charm of this spacious two bedroom, two full bath condominium spanning 1021'. This thoughtfully designed home features a generous primary bedroom with a walk-in closet and ensuite. A second bedroom and full bath offers versatility. The generous laundry room provides ample storage and work area for crafts and the like. Cozy up in front of the natural gas fireplace and rest easy with secure parking and separate storage. Positioned on the quiet side of the complex overlooking the manicured courtyard, you can relax and enjoy your BBQ from a spacious deck. Uptown Mall, Swan Lake, Save on Foods, Galloping Goose bike trail and the Uptown bus exchange are just a few of the handy amenities. Quick possession is possible on this fine owner occupied unit. (id:48970) Show More
Details
- Constructed Date: 1993
- Property Type: Single Family
- Type: Apartment
- Total Finished Area: 1021 sqft
- Access Type: Road access
- Architectural Style: Character
- Community: Chelsea Green
- Neighbourhood: Swan Lake
- Management Company: Firm Property Management
- Maintenance Fee: 528.06/Monthly
Features
- Central location
- Pets Allowed With Restrictions
- Family Oriented
- Baseboard heaters
Rooms Details For 212 898 Vernon Ave
| Type | Level | Dimension |
|---|---|---|
| Bathroom | Main level | 4-Piece |
| Balcony | Main level | 5' x 15' |
| Laundry room | Main level | 7' x 8' |
| Bedroom | Main level | 8' x 9' |
| Ensuite | Main level | 4-Piece |
| Primary Bedroom | Main level | 14' x 17' |
| Eating area | Main level | 7' x 7' |
| Kitchen | Main level | 7' x 8' |
| Dining room | Main level | 7' x 9' |
| Living room | Main level | 11' x 15' |
| Entrance | Main level | 4' x 7' |
Location
Similar Properties
For Sale
$ 515,000 $ 566 / Sq. Ft.

- 978188 ©MLS
- 2 Bedroom
- 2 Bathroom
For Sale
$ 1,200,000 $ 632 / Sq. Ft.

- 962468 ©MLS
- 2 Bedroom
- 1 Bathroom
For Sale
$ 650,000 $ 721 / Sq. Ft.

- 961843 ©MLS
- 2 Bedroom
- 2 Bathroom


This REALTOR.ca listing content is owned and licensed by REALTOR® members of The Canadian Real Estate Association
Data provided by: Victoria Real Estate Board




