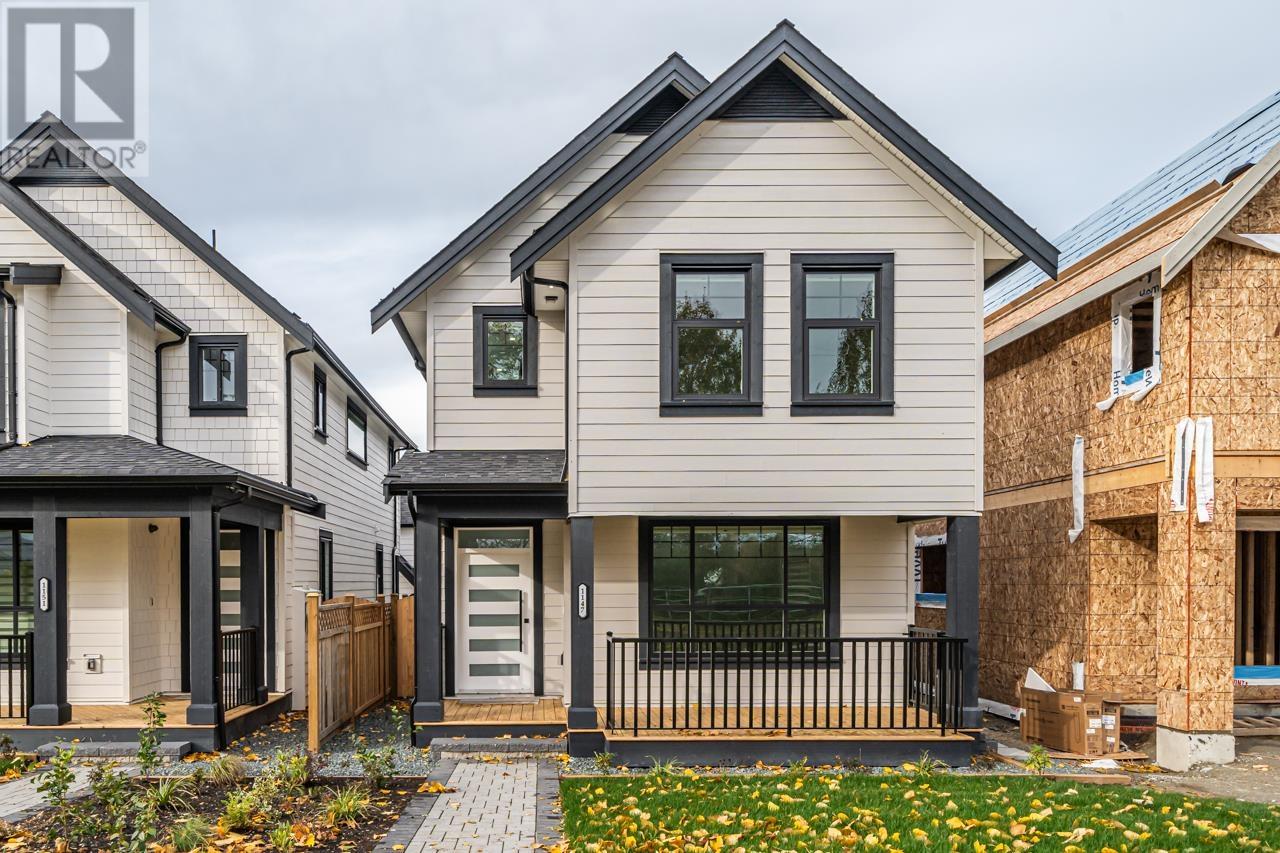- ©MLS R2896557
- Area 2349 sq ft
- Bedrooms 3
- Bathrooms 3
- Parkings 4
Description
Located right next to Hamilton Area of Richmond. This classic 3-level home features excellent floor plan with Living/Dining/Kitchen/Nook/Family Rooms + Powder Room on main level 2 BRs + 2 full BA above main level Laundry and 2-Car Garage below main level. Large open-concept kitchen with granite counters and S/S Appliances. Huge covered deck off formal dining room is perfect for BBQ gathering. Fully fenced SW back yard is great for gardening, kids and pets. This house is also A/C equipped. Recent renovations includes new flooring & paint through out. Move-in ready. Close to Walmart, shops and restaurants. A pleasure to show. (id:48970) Show More
Details
- Constructed Date: 2009
- Property Type: Single Family
- Type: House
Ammenities + Nearby
- Laundry - In Suite
- Recreation
- Shopping
- Recreation
- Shopping
Features
- Trash compactor
- Air Conditioned
- Forced air
Location
Similar Properties
For Sale
$ 945,000 $ 733 / Sq. Ft.

- R2934859 ©MLS
- 3 Bedroom
- 3 Bathroom
For Sale
$ 999,000 $ 720 / Sq. Ft.

- R2905192 ©MLS
- 3 Bedroom
- 3 Bathroom
For Sale
$ 1,750,000 $ 943 / Sq. Ft.

- R2835023 ©MLS
- 3 Bedroom
- 3 Bathroom


This REALTOR.ca listing content is owned and licensed by REALTOR® members of The Canadian Real Estate Association
Data provided by: Real Estate Board Of Greater Vancouver




