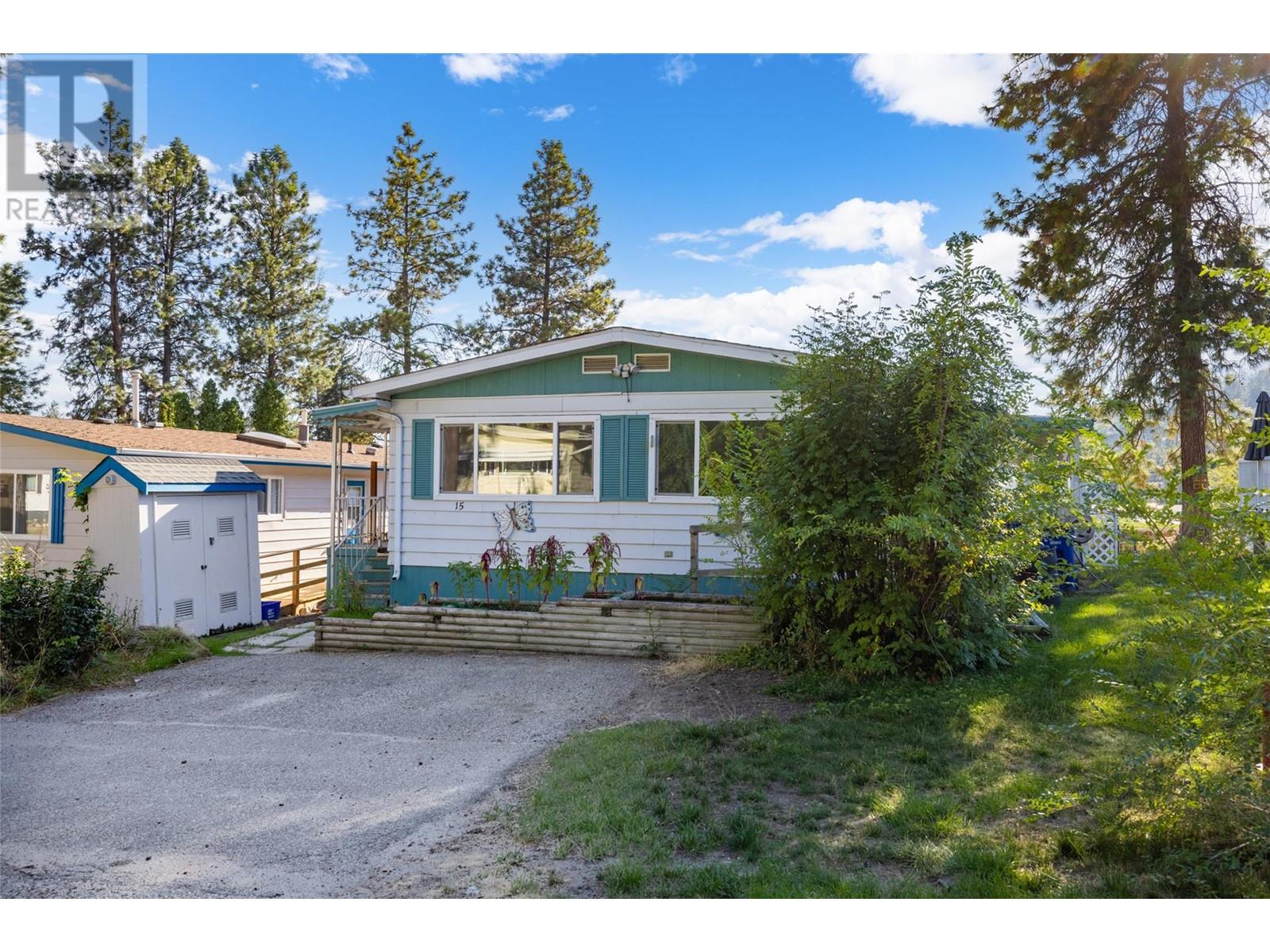- ©MLS 10324977
- Area 1402 sq ft
- Bedrooms 3
- Bathrooms 3
- Parkings 1
Description
Welcome to your move-in ready Penthouse Loft. This 2 bed + loft room/ 3 full bath condo is centrally located in beautiful Shannon Lake, positioned in the heart of Okanagan living. Within close proximity to schools, lakes, golf courses, trails, wineries and shopping, Shannon Lake hosts an abundance of activity and convenience while retaining its small community feel. Beautifully updated with a stone feature wall, granite countertops, stainless steel appliances, reverse osmosis water filtration and fresh paint. This top floor home offers 19 foot ceilings, vaulted in both the main floor and primary suite, this home provides the benefits of 'loft living' while retaining your privacy when hosting family and friends. Amenities and features include a rental guest suite, along with a residents fitness centre. The home has a designated storage locker and parking stall with the option to rent an additional parking space. (id:48970) Show More
Details
- Constructed Date: 2006
- Property Type: Single Family
- Type: Apartment
- Community: Rockridge
- Neighbourhood: Shannon Lake
- Maintenance Fee: 512.00/Monthly
Ammenities + Nearby
- Golf Nearby
- Park
- Recreation
- Schools
- Golf Nearby
- Park
- Recreation
- Schools
Features
- Private setting
- One Balcony
- Mountain view
- View (panoramic)
- Refrigerator
- Dishwasher
- Dryer
- Range - Electric
- Microwave
- Washer
- Wall unit
- Baseboard heaters
- Storage, Locker
Rooms Details For 2120 Shannon Ridge Drive Unit# 304
| Type | Level | Dimension |
|---|---|---|
| 4pc Bathroom | Second level | 8'3'' x 4'11'' |
| Bedroom | Second level | 16'7'' x 11'5'' |
| Storage | Basement | 9'4'' x 4'0'' |
| 4pc Ensuite bath | Main level | 9'2'' x 8'7'' |
| Primary Bedroom | Main level | 20'10'' x 12'7'' |
| Partial bathroom | Main level | 7'9'' x 4'11'' |
| Bedroom | Main level | 12'3'' x 10'6'' |
| Dining room | Main level | 8'1'' x 12'6'' |
| Kitchen | Main level | 9'2'' x 11'1'' |
| Living room | Main level | 12'0'' x 12'6'' |
Location
Similar Properties
For Sale
$ 219,000 $ 160 / Sq. Ft.

- 10323652 ©MLS
- 3 Bedroom
- 2 Bathroom
For Sale
$ 760,000 $ 441 / Sq. Ft.

- 10325700 ©MLS
- 3 Bedroom
- 3 Bathroom
For Sale
$ 769,000 $ 451 / Sq. Ft.

- 10324854 ©MLS
- 3 Bedroom
- 3 Bathroom


This REALTOR.ca listing content is owned and licensed by REALTOR® members of The Canadian Real Estate Association
Data provided by: Okanagan-Mainline Real Estate Board




