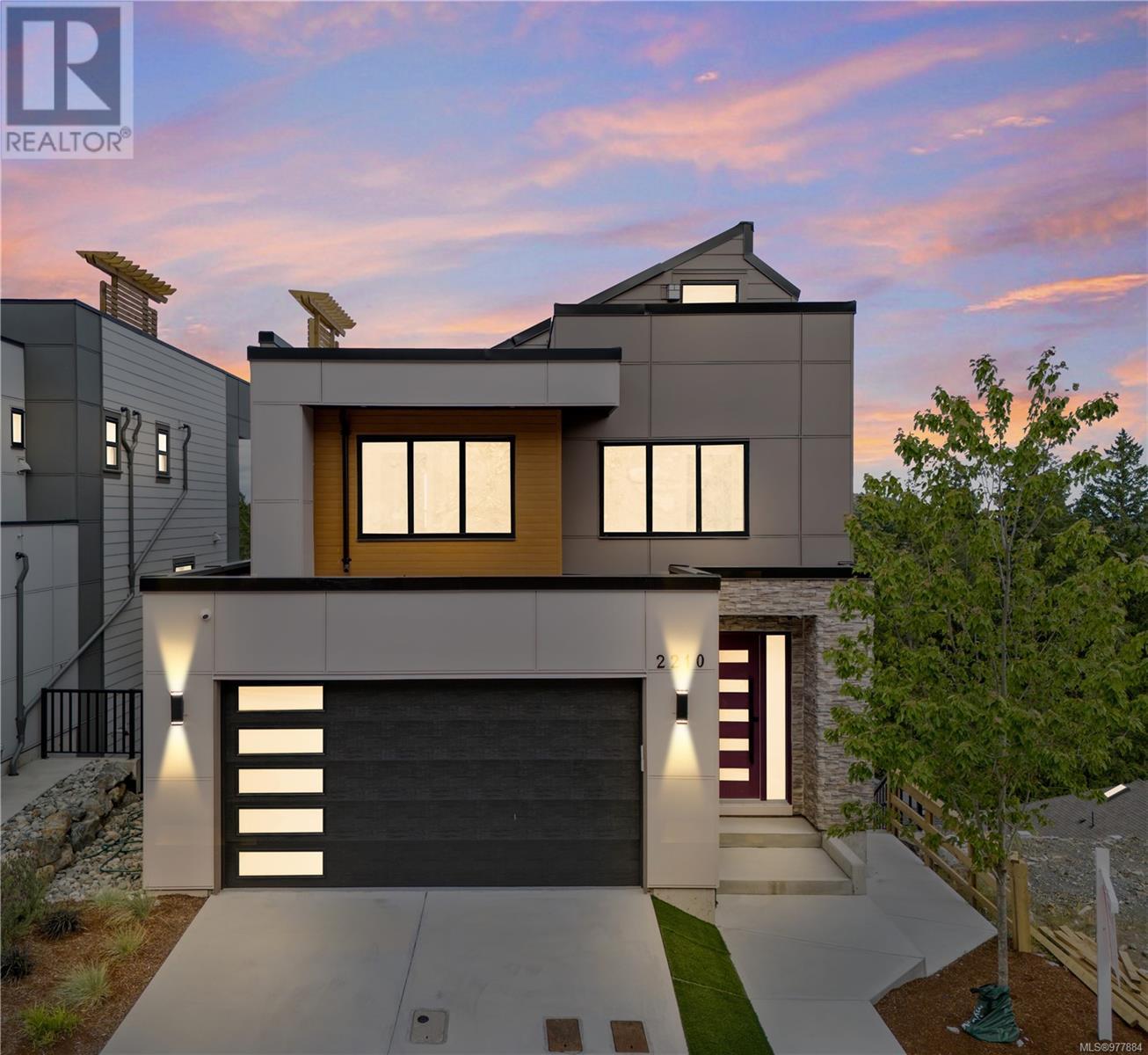- ©MLS 983274
- Area 3170 sq ft
- Bedrooms 4
- Bathrooms 4
- Parkings 2
Description
OPEN HOUSE SUN JAN 19TH 2-4!! Meticulously maintained, this home in the sought-after Eagles Nest area of Bear Mountain is in ''as-new'' condition. Offering a rancher-style layout, the open-concept second floor leads to a large, level, sun-drenched backyard, perfect for entertaining. The gourmet kitchen features a spacious island, ideal for family gatherings. Upstairs includes three bedrooms, with a generous master suite and spa-inspired ensuite. The lower level offers a fourth bedroom or family room, a 3-piece bath, and a fully self-contained 1-bedroom suite with its own entrance and laundry. With great schools, ample parking, a 2-car garage, and additional shop space, this home is a must-see in a desirable location. (id:48970) Show More
Details
- Constructed Date: 2005
- Property Type: Single Family
- Type: House
- Total Finished Area: 2714 sqft
- Architectural Style: Other
- Neighbourhood: Bear Mountain
Features
- Cul-de-sac
- Rectangular
- Patio(s)
- Air Conditioned
- Baseboard heaters
- Heat Pump
Rooms Details For 2154 Kingbird Dr
| Type | Level | Dimension |
|---|---|---|
| Bathroom | Lower level | 3-Piece |
| Family room | Lower level | 14' x 16' |
| Bathroom | Lower level | 4-Piece |
| Primary Bedroom | Lower level | 11' x 12' |
| Kitchen | Lower level | 10' x 8' |
| Living room | Lower level | 14' x 15' |
| Laundry room | Main level | 8' x 5' |
| Bedroom | Main level | 12' x 10' |
| Bedroom | Main level | 11' x 13' |
| Ensuite | Main level | 5-Piece |
| Bathroom | Main level | 4-Piece |
| Primary Bedroom | Main level | 13' x 14' |
| Kitchen | Main level | 13' x 14' |
| Dining room | Main level | 10' x 14' |
| Porch | Main level | 13' x 6' |
| Living room | Main level | 14' x 21' |
| Patio | Main level | 42' x 9' |
Location
Similar Properties
For Sale
$ 1,399,900 $ 379 / Sq. Ft.

- 983858 ©MLS
- 4 Bedroom
- 5 Bathroom
For Sale
$ 1,359,900 $ 391 / Sq. Ft.

- 983794 ©MLS
- 4 Bedroom
- 4 Bathroom
For Sale
$ 1,479,000 $ 399 / Sq. Ft.

- 977884 ©MLS
- 4 Bedroom
- 5 Bathroom


This REALTOR.ca listing content is owned and licensed by REALTOR® members of The Canadian Real Estate Association
Data provided by: Victoria Real Estate Board




