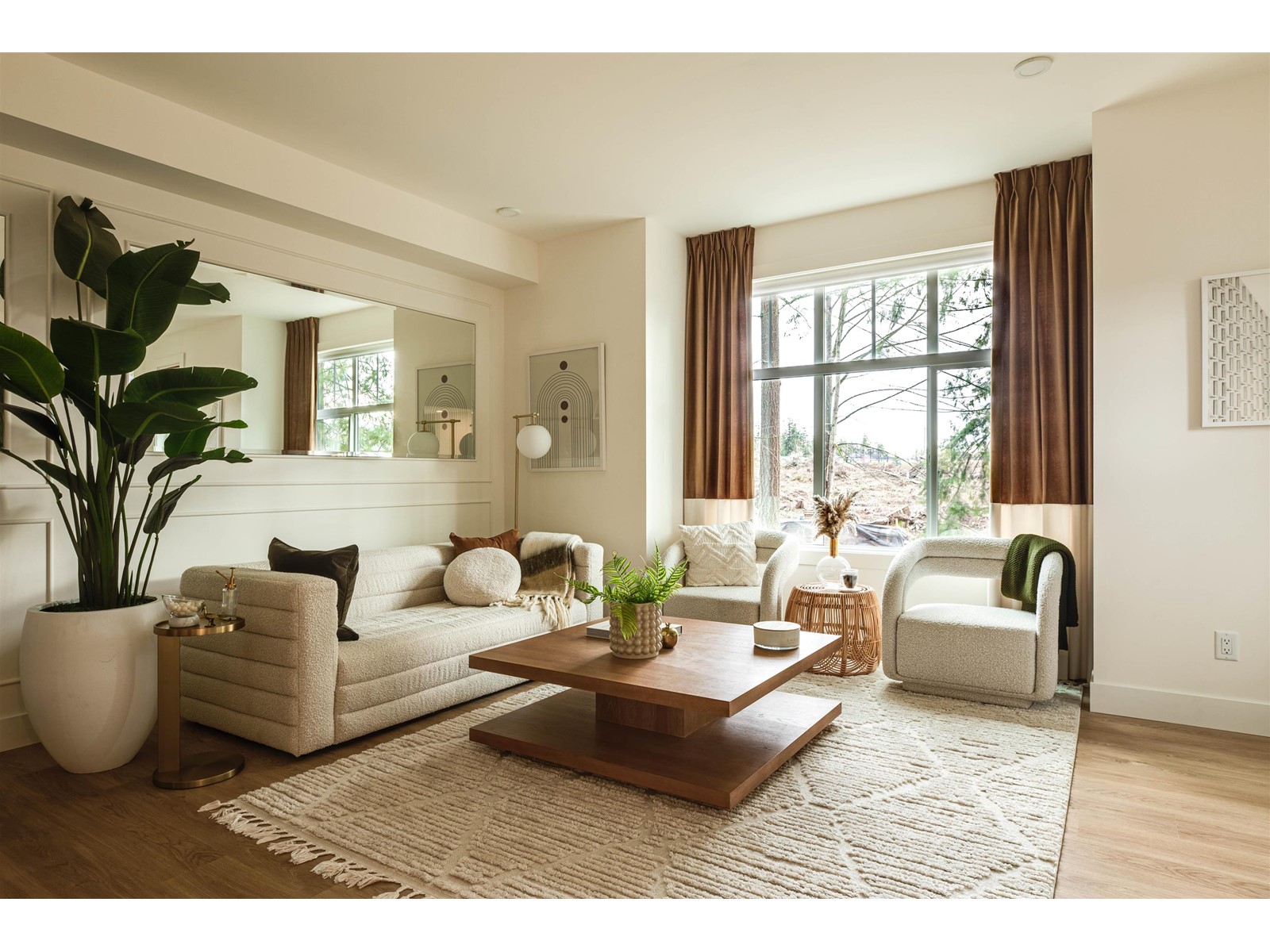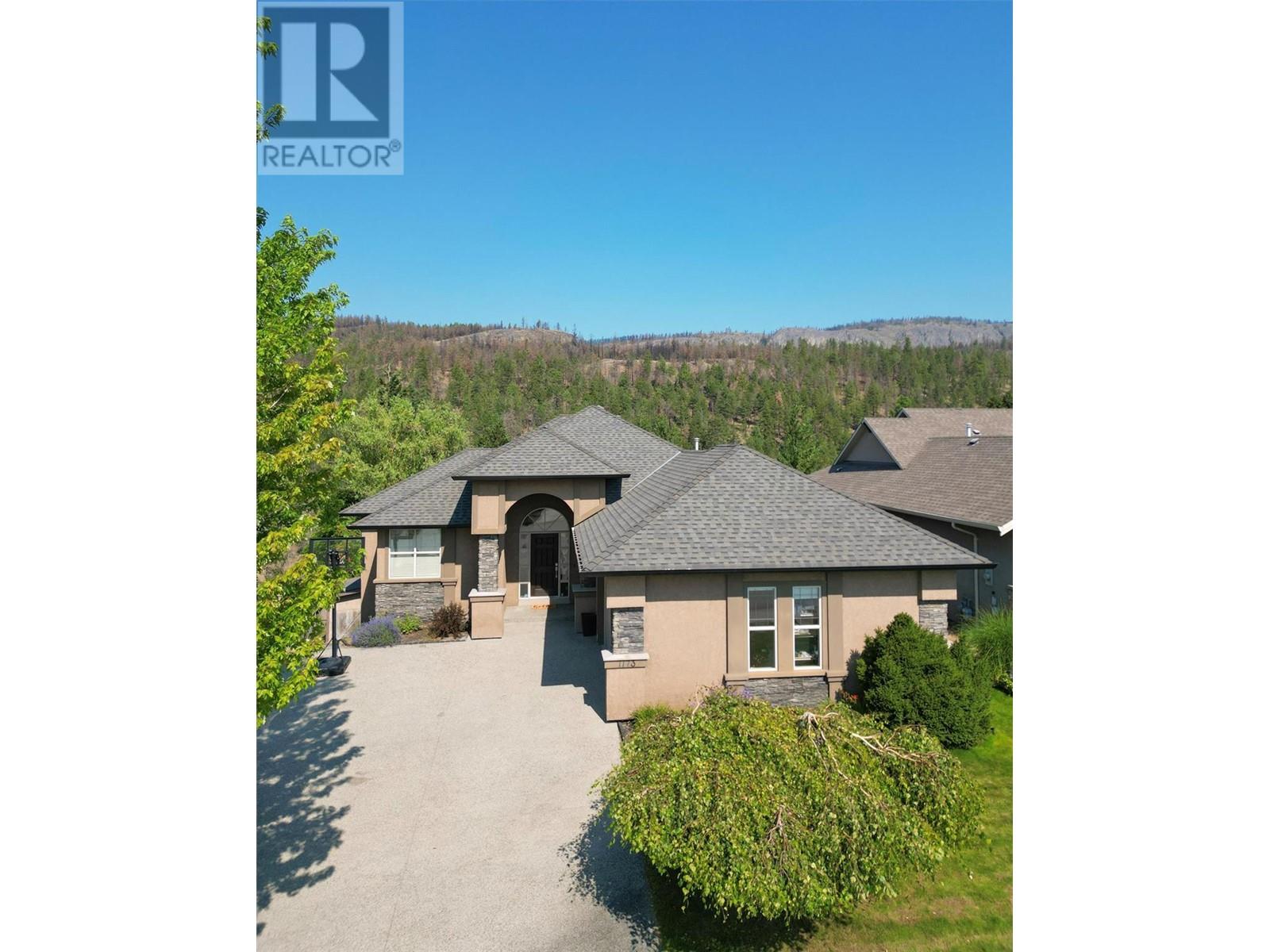- ©MLS 10325087
- Area 2457 sq ft
- Bedrooms 4
- Bathrooms 4
- Parkings 2
Description
Executive Townhome in the heart of Rose Valley Situated just steps to Mar Jok elementary School, the Indoor Soccer and Sports Centre, Multiple Green Spaces, Rose Valley Park and Just 10 Minutes to Downtown Kelowna! This 2020 Built 1/2 Duplex Boasts 4 bedrooms, 4 bathrooms and over 2500 square feet of bright and open living space. Granite counters throughout, gas fireplace, a bright and open walkout basement, Central AC and a Large Covered Deck with Concrete Patio Below + A Double Garage with Lots of Driveway Parking. Fully managed strata includes Property Insurance, landscaping AND Exterior Maintenance! Just Move in and Enjoy! This is a Property you Don’t Want to Miss. Call Today For a Private Tour. (id:48970) Show More
Details
- Constructed Date: 2020
- Property Type: Single Family
- Type: Row / Townhouse
- Access Type: Easy access
- Community: Rose Valley
- Neighbourhood: West Kelowna Estates
- Maintenance Fee: 435.08/Monthly
Ammenities + Nearby
- Golf Nearby
- Airport
- Park
- Recreation
- Schools
- Shopping
- Ski area
- Golf Nearby
- Airport
- Park
- Recreation
- Schools
- Shopping
- Ski area
Features
- Central island
- One Balcony
- Family Oriented
- Pets Allowed
- Rentals Allowed
- City view
- Mountain view
- View (panoramic)
- Refrigerator
- Dishwasher
- Dryer
- Range - Electric
- Microwave
- Washer
- Central air conditioning
- Smoke Detector Only
- Forced air
- See remarks
Rooms Details For 2157 McDougall Road
| Type | Level | Dimension |
|---|---|---|
| 3pc Bathroom | Second level | 8'0'' x 8'0'' |
| Bedroom | Second level | 10'0'' x 11'8'' |
| Bedroom | Second level | 10'0'' x 11'8'' |
| 4pc Ensuite bath | Second level | 6'3'' x 8'0'' |
| Primary Bedroom | Second level | 11'0'' x 13'0'' |
| Full bathroom | Basement | 8'6'' x 7'8'' |
| Bedroom | Basement | 12'4'' x 12'6'' |
| Recreation room | Basement | 15'2'' x 16'8'' |
| Other | Main level | 19'1'' x 20'6'' |
| 2pc Bathroom | Main level | 5'0'' x 8'0'' |
| Dining room | Main level | 13'1'' x 10'0'' |
| Kitchen | Main level | 13'1'' x 12'10'' |
| Living room | Main level | 16'0'' x 16'0'' |
Location
Similar Properties
For Sale
$ 1,229,900 $ 808 / Sq. Ft.

- R2883861 ©MLS
- 4 Bedroom
- 3 Bathroom
For Sale
$ 1,249,900 $ 404 / Sq. Ft.

- 10326407 ©MLS
- 4 Bedroom
- 3 Bathroom
For Sale
$ 989,000 $ 381 / Sq. Ft.

- 10325523 ©MLS
- 4 Bedroom
- 3 Bathroom


This REALTOR.ca listing content is owned and licensed by REALTOR® members of The Canadian Real Estate Association
Data provided by: Okanagan-Mainline Real Estate Board




