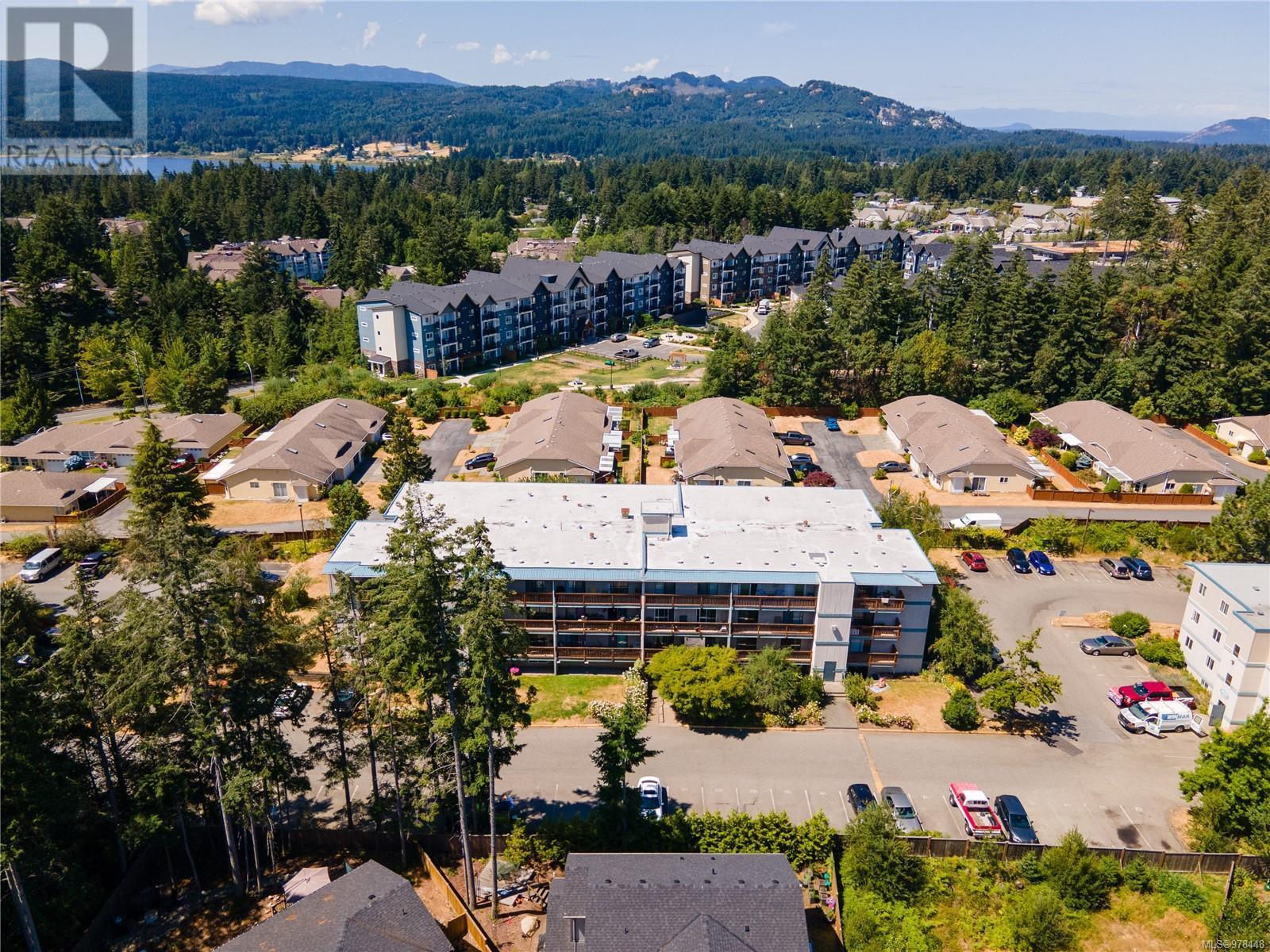- ©MLS 979096
- Area 824 sq ft
- Bedrooms 1
- Bathrooms 1
- Parkings 1
Description
Beautiful condo located in the Longwood Estates complex, one of Nanaimo's most desirable lifestyle communities. Walking through the front door you are greeted with an open plan that is bright, welcoming & cozy. The functional kitchen is spacious with plenty of cabinets & counterspace. The living room has a nice gas fireplace & lots of windows to let in the natural light. The bedroom is generous in size, has a walk in closet & has direct access to the 4 piece bathroom. The covered deck is amazing & is accessible from the bedroom & living room, providing the perfect outdoor space for you to enjoy the view of the trees & greenery all around. Added bonus is that this unit is move in ready with fresh paint and new carpeting throughout. This condo includes 1 parking stall in the secured underground parking & 2 storage lockers. The grounds are impeccable & you can enjoy strolling along the pathways viewing the mature landscaping & tranquil pond. This central location is close to shopping, restaurants, coffee shops, parks, recreation facilities & all City of Nanaimo amenities. This complex also has it own clubhouse & guest suite. (id:48970) Show More
Details
- Constructed Date: 1997
- Property Type: Single Family
- Type: Apartment
- Total Finished Area: 824 sqft
- Access Type: Road access
- Neighbourhood: Uplands
- Management Company: Widsten Property Management
- Maintenance Fee: 419.69/Monthly
Features
- Central location
- Private setting
- Pets Allowed
- Family Oriented
- Baseboard heaters
Rooms Details For 216 5650 Edgewater Lane
| Type | Level | Dimension |
|---|---|---|
| Entrance | Main level | 5'0 x 8'6 |
| Laundry room | Main level | 5'0 x 3'0 |
| Bathroom | Main level | 4-Piece |
| Primary Bedroom | Main level | 11'7 x 16'10 |
| Kitchen | Main level | 9'7 x 8'10 |
| Dining room | Main level | 6'0 x 8'0 |
| Living room | Main level | 15'1 x 16'0 |
Location
Similar Properties
For Sale
$ 258,600 $ 348 / Sq. Ft.

- 976895 ©MLS
- 1 Bedroom
- 1 Bathroom
For Sale
$ 269,000 $ 331 / Sq. Ft.

- 978448 ©MLS
- 1 Bedroom
- 1 Bathroom
For Sale
$ 314,999 $ 404 / Sq. Ft.

- 971344 ©MLS
- 1 Bedroom
- 1 Bathroom


This REALTOR.ca listing content is owned and licensed by REALTOR® members of The Canadian Real Estate Association
Data provided by: Vancouver Island Real Estate Board




