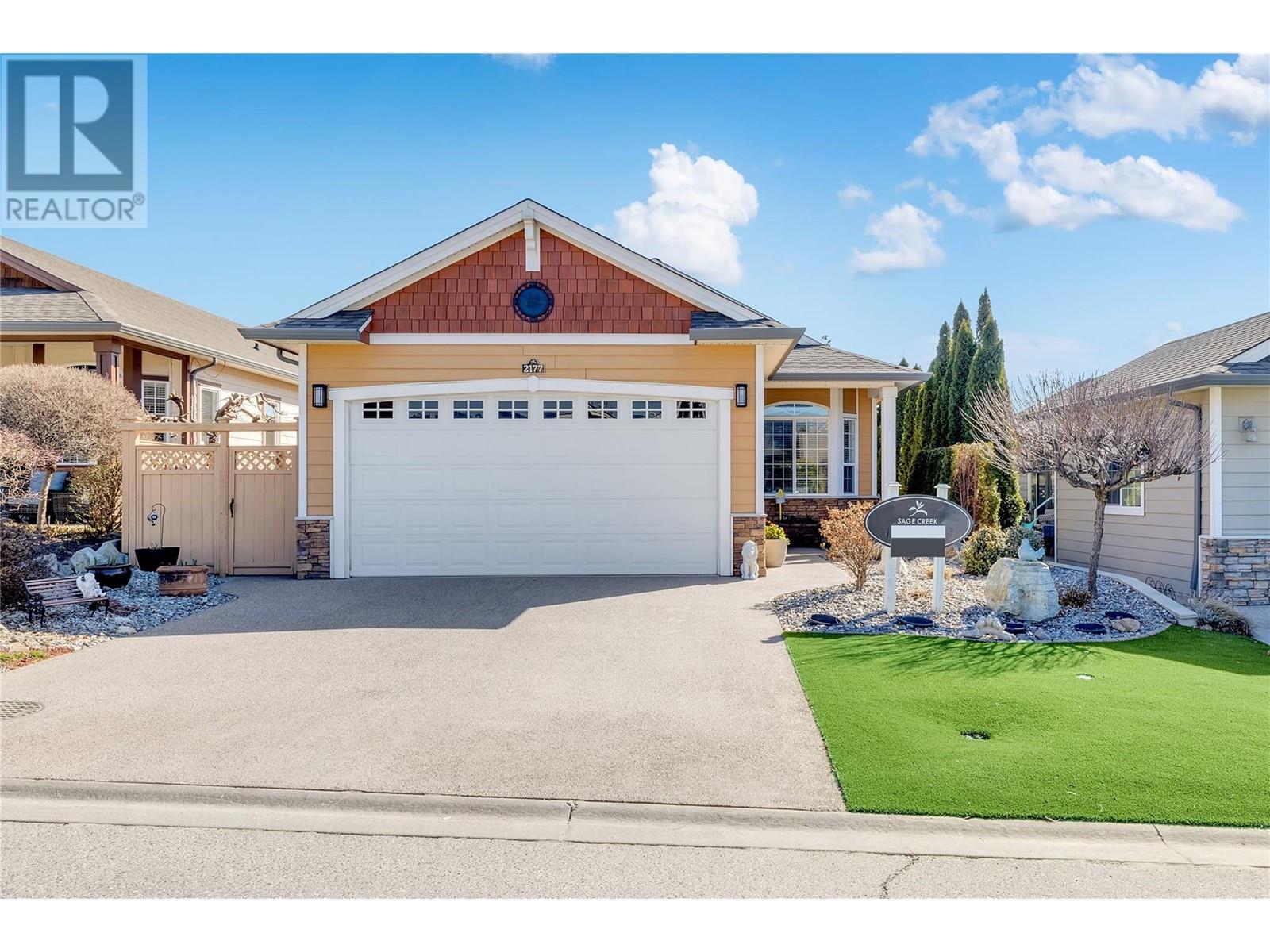- ©MLS 10316181
- Area 1488 sq ft
- Bedrooms 2
- Bathrooms 2
- Parkings 4
Description
Discover serene living in Sage Creek's adult (45+) community with this 3-bedroom (one without a closet), 2 full bathroom rancher. This immaculately maintained home offers privacy and tranquility and beckons with a peaceful ambiance. The open plan, cozy fireplace and as-new condition make for comfortable, modern living. A double garage, private yard with a patio, and the convenience of walking to golf, shopping, and restaurants complete this inviting residence. Embrace ease and sophistication in every detail of this well-appointed home. (id:48970) Show More
Details
- Constructed Date: 2008
- Property Type: Single Family
- Type: House
- Access Type: Easy access
- Architectural Style: Ranch
- Community: Sage Creek
- Neighbourhood: Westbank Centre
Ammenities + Nearby
- Golf Nearby
- Recreation
- Shopping
- Golf Nearby
- Recreation
- Shopping
Features
- Level lot
- Central island
- One Balcony
- Adult Oriented
- Seniors Oriented
- Mountain view
- Refrigerator
- Dishwasher
- Dryer
- Range - Electric
- Washer
- Central air conditioning
- Smoke Detector Only
- Forced air
- See remarks
Rooms Details For 2171 Mimosa Drive
| Type | Level | Dimension |
|---|---|---|
| 5pc Bathroom | Main level | Measurements not available |
| 3pc Ensuite bath | Main level | Measurements not available |
| Laundry room | Main level | 14'0'' x 5'4'' |
| Dining room | Main level | 10'11'' x 7'8'' |
| Kitchen | Main level | 9'10'' x 10'10'' |
| Den | Main level | 10'11'' x 7'7'' |
| Primary Bedroom | Main level | 16'2'' x 12'0'' |
| Bedroom | Main level | 12'6'' x 11'0'' |
| Living room | Main level | 24'10'' x 11'0'' |
Location
Similar Properties
For Sale
$ 549,900 $ 470 / Sq. Ft.

- 10324211 ©MLS
- 2 Bedroom
- 2 Bathroom
For Sale
$ 598,500 $ 471 / Sq. Ft.

- 10311688 ©MLS
- 2 Bedroom
- 2 Bathroom
For Sale
$ 559,900 $ 521 / Sq. Ft.

- 10320453 ©MLS
- 2 Bedroom
- 2 Bathroom


This REALTOR.ca listing content is owned and licensed by REALTOR® members of The Canadian Real Estate Association
Data provided by: Okanagan-Mainline Real Estate Board




