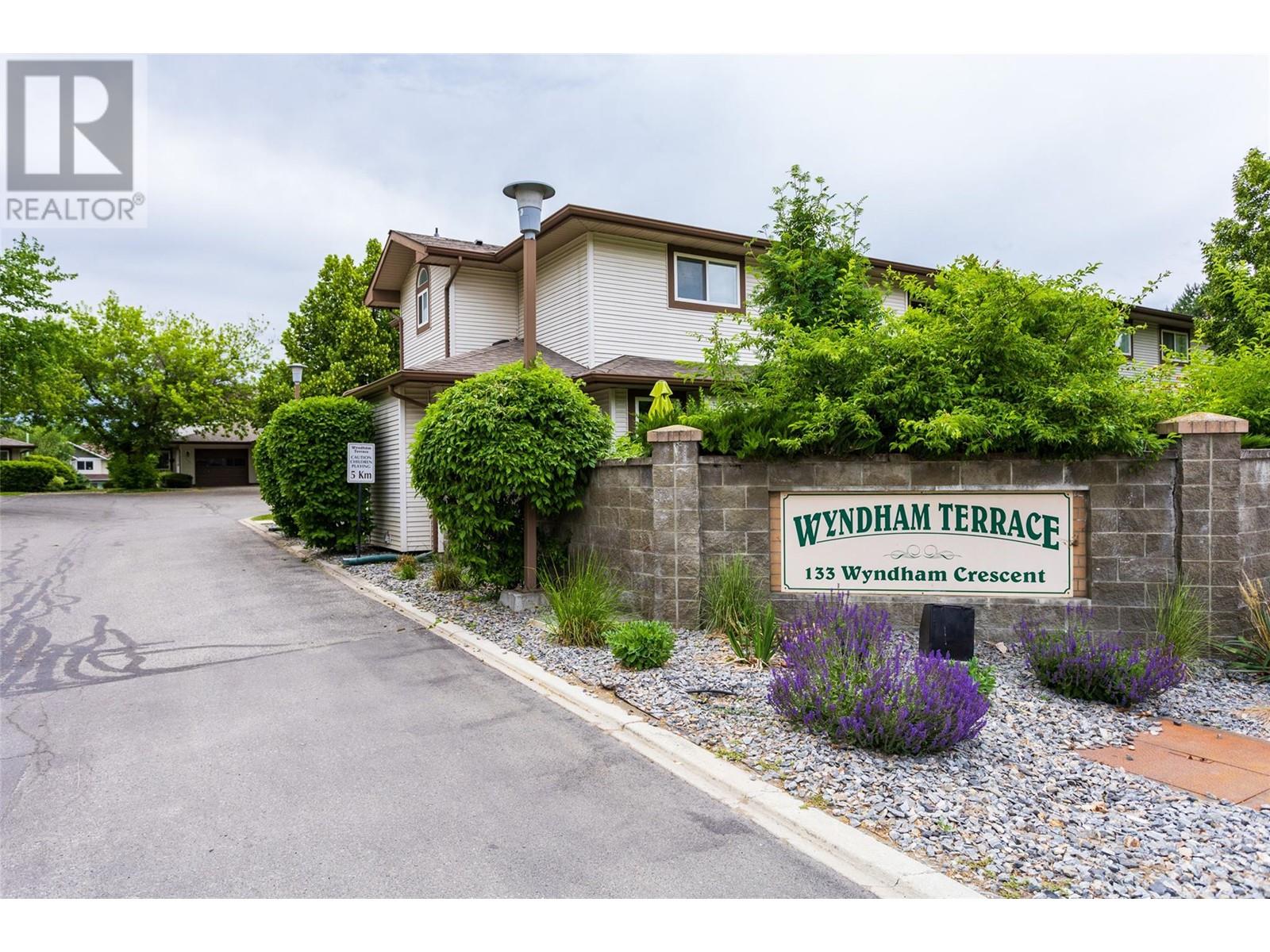- ©MLS 10331694
- Area 1943 sq ft
- Bedrooms 4
- Bathrooms 4
- Parkings 2
Description
Welcome to this desirable corner townhome in Elios Mediterranean Villas, located in the family-friendly, pet-friendly community of North Glenmore. With 4 spacious bedrooms and 4 bathrooms, this home offers plenty of natural light and an open-concept design, perfect for comfortable living. The kitchen features beautiful maple cabinetry, new appliances, and an eating bar, with a separate dining area ideal for family meals. Cozy up by the 3-way gas fireplace in the living area. Upstairs, the primary suite boasts a walk-in closet and a private ensuite, while two additional bedrooms offer ample space. The lower level includes a family room and a 4th bedroom. Enjoy outdoor living with a southern exposure deck and a spacious lower patio, plus access to shared green space. The home also offers a single attached garage and one open parking spot. Enjoy the convenience of walking to schools, shopping, coffee shops, parks, and recreation, with an abundance of parks and trails nearby. The strata allows for 2 dogs (no size restrictions), 2 cats, or one of each, making this home perfect for pet lovers! (id:48970) Show More
Details
- Constructed Date: 2006
- Property Type: Single Family
- Type: Row / Townhouse
- Access Type: Easy access
- Architectural Style: Contemporary
- Community: Elios Mediterranean Villas
- Neighbourhood: North Glenmore
- Maintenance Fee: 340.10/Monthly
Ammenities + Nearby
- Public Transit
- Park
- Recreation
- Schools
- Shopping
- Public Transit
- Park
- Recreation
- Schools
- Shopping
Features
- Pet Restrictions
- Pets Allowed With Restrictions
- Rentals Allowed
- Refrigerator
- Dishwasher
- Dryer
- Range - Electric
- Washer
- Central air conditioning
- Smoke Detector Only
- See remarks
Rooms Details For 218 Glen Park Drive Unit# 14
| Type | Level | Dimension |
|---|---|---|
| 4pc Bathroom | Second level | 7'10'' x 4'11'' |
| 3pc Ensuite bath | Second level | 7'10'' x 4'11'' |
| Bedroom | Second level | 11'5'' x 9'10'' |
| Bedroom | Second level | 12'8'' x 11'0'' |
| Primary Bedroom | Second level | 13'10'' x 13'6'' |
| Utility room | Basement | 7'5'' x 4'5'' |
| 3pc Bathroom | Basement | 7'9'' x 6'7'' |
| Laundry room | Basement | 11'1'' x 8'9'' |
| Family room | Basement | 13'9'' x 11'6'' |
| Bedroom | Basement | 9'11'' x 15'1'' |
| 2pc Bathroom | Main level | 3'2'' x 6'11'' |
| Kitchen | Main level | 11'3'' x 9'1'' |
| Dining room | Main level | 16'9'' x 12'6'' |
| Living room | Main level | 10'11'' x 14'8'' |
Location
Similar Properties
For Sale
$ 800,000 $ 330 / Sq. Ft.

- 10330803 ©MLS
- 4 Bedroom
- 2 Bathroom
For Sale
$ 950,000 $ 414 / Sq. Ft.

- 10327498 ©MLS
- 4 Bedroom
- 3 Bathroom
For Sale
$ 579,999 $ 375 / Sq. Ft.

- 10331646 ©MLS
- 4 Bedroom
- 3 Bathroom


This REALTOR.ca listing content is owned and licensed by REALTOR® members of The Canadian Real Estate Association
Data provided by: Okanagan-Mainline Real Estate Board




