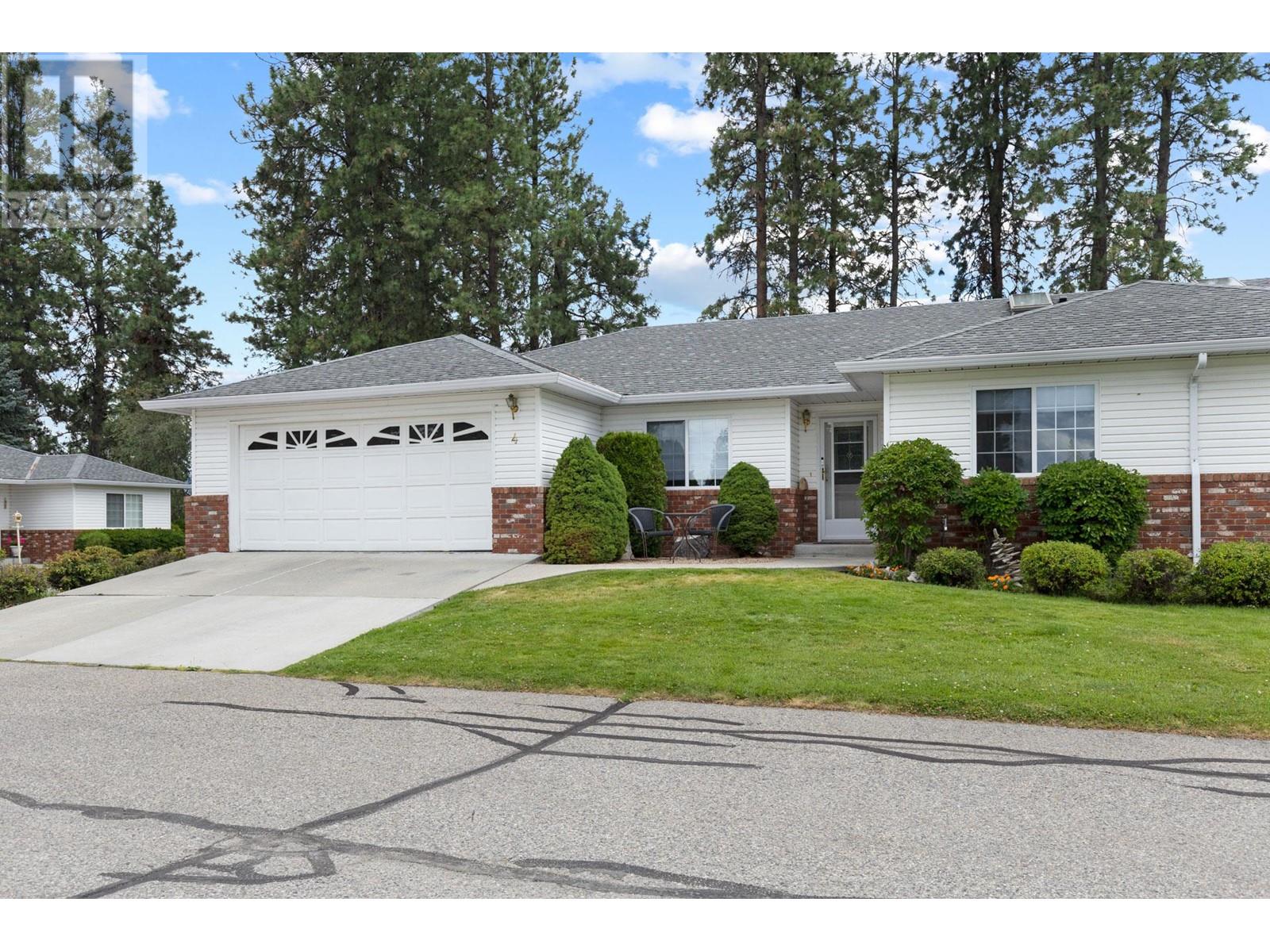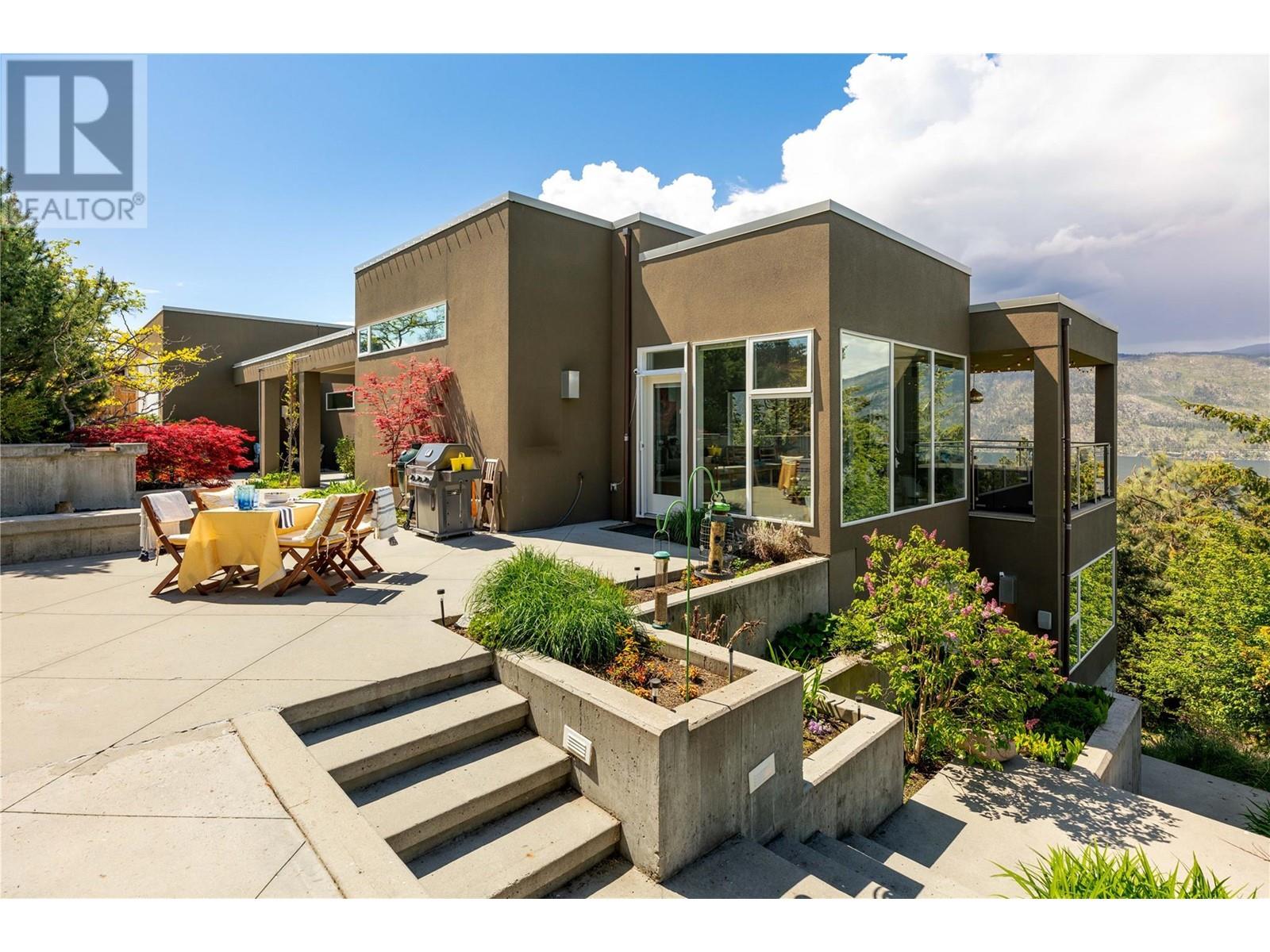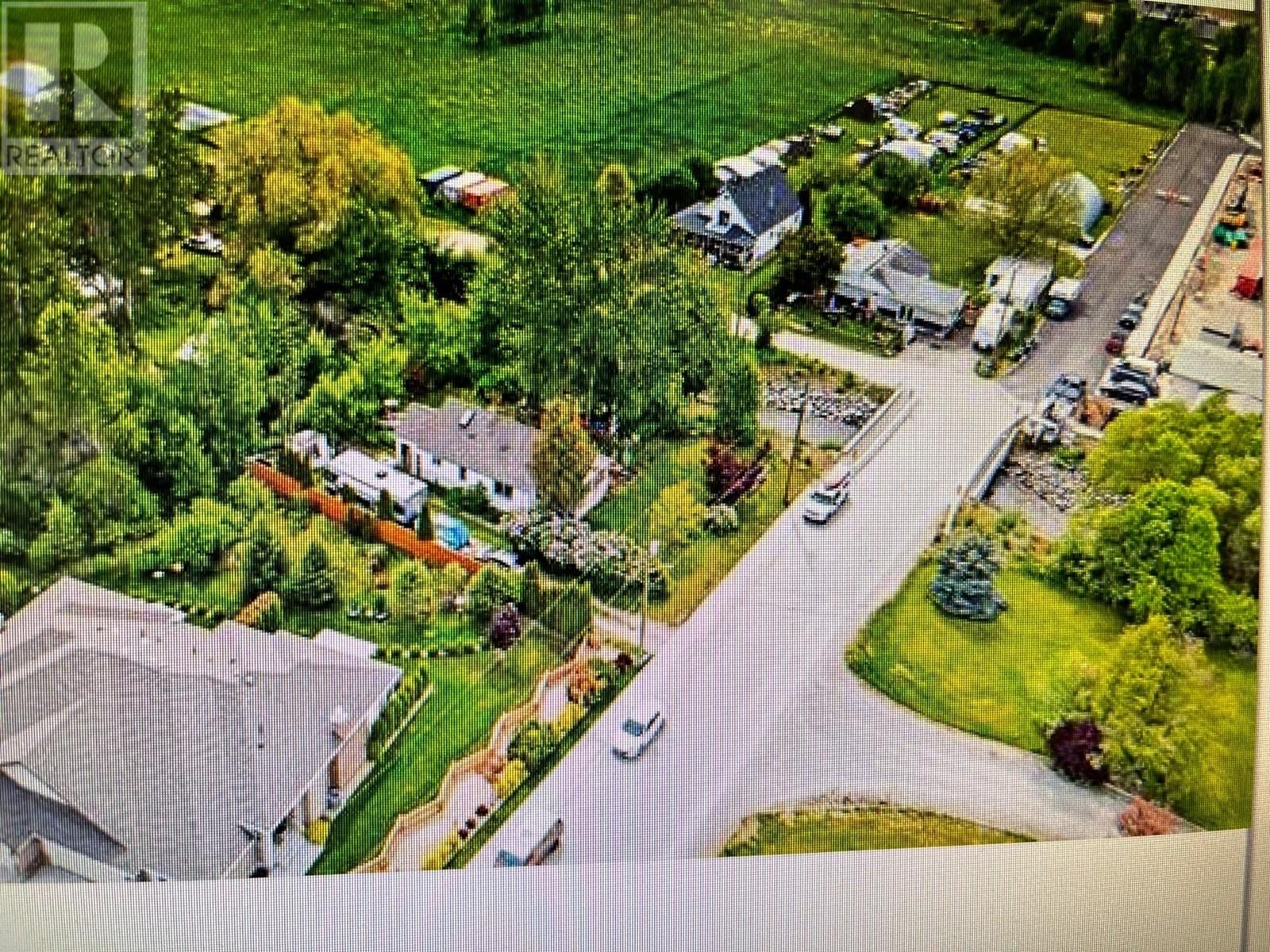- ©MLS 10323430
- Area 2867 sq ft
- Bedrooms 3
- Bathrooms 3
- Parkings 6
Description
This exceptional property offers breathtaking!! Views and includes two bedrooms and two bathrooms upstairs, a newly renovated kitchen, and a sunroom. The lower level features a den, a spacious laundry room, and a room for canning or wine storage. Additionally, a one-bedroom suite with a gas fireplace/stove is currently rented out, making it an excellent option for renters or as an in-law suite. Nestled on 1.05 acres of land, the property boasts hazelnut trees, fruit trees, a large workshop with a wood-burning Stove and an inground pool with a 1-year-old liner. The carport has a workbench and storage cabinets, and ample parking for RVs, boats, or extra cars is available. The location offers a great deal of privacy, surrounded by orchards and farms, yet it's only a 5-minute drive to town and is close to schools and public transportation. Step outside for a full relaxation in the backyard oasis, complete with a large deck and pool overlooking the most beautiful water and mountain views. Live the lifestyle you have always dreamed of in this remarkable home nestled amidst nature's beauty. (id:48970) Show More
Details
- Constructed Date: 1974
- Property Type: Single Family
- Type: House
- Access Type: Easy access
- Neighbourhood: Lake Country South West
- Pool Type: Inground pool, Outdoor pool, Pool
Ammenities + Nearby
- Golf Nearby
- Airport
- Park
- Recreation
- Schools
- Shopping
- Golf Nearby
- Airport
- Park
- Recreation
- Schools
- Shopping
Features
- Level lot
- Private setting
- Treed
- Two Balconies
- Family Oriented
- Lake view
- Mountain view
- View (panoramic)
- Baseboard heaters
Rooms Details For 2250 Williams Road Road
| Type | Level | Dimension |
|---|---|---|
| Storage | Basement | 9'1'' x 5'1'' |
| Laundry room | Basement | 18'6'' x 13'8'' |
| Den | Basement | 11'8'' x 10'1'' |
| Partial bathroom | Basement | 4'11'' x 8'6'' |
| Bedroom | Basement | 11'3'' x 11'11'' |
| Living room | Basement | 22'3'' x 15'6'' |
| Kitchen | Basement | 13'0'' x 13'8'' |
| Sunroom | Main level | 19'4'' x 9'9'' |
| Bedroom | Main level | 10'3'' x 14'10'' |
| Full bathroom | Main level | 7'4'' x 10'11'' |
| Partial ensuite bathroom | Main level | 3'1'' x 8'1'' |
| Primary Bedroom | Main level | 15'2'' x 14'10'' |
| Living room | Main level | 23'4'' x 15'3'' |
| Kitchen | Main level | 23'0'' x 15'3'' |
Location
Similar Properties
For Sale
$ 799,900 $ 283 / Sq. Ft.

- 10325664 ©MLS
- 3 Bedroom
- 3 Bathroom
For Sale
$ 1,749,000 $ 450 / Sq. Ft.

- 10315065 ©MLS
- 3 Bedroom
- 3 Bathroom
For Sale
$ 1,275,000 $ 938 / Sq. Ft.

- 10311228 ©MLS
- 3 Bedroom
- 1 Bathroom


This REALTOR.ca listing content is owned and licensed by REALTOR® members of The Canadian Real Estate Association
Data provided by: Okanagan-Mainline Real Estate Board




