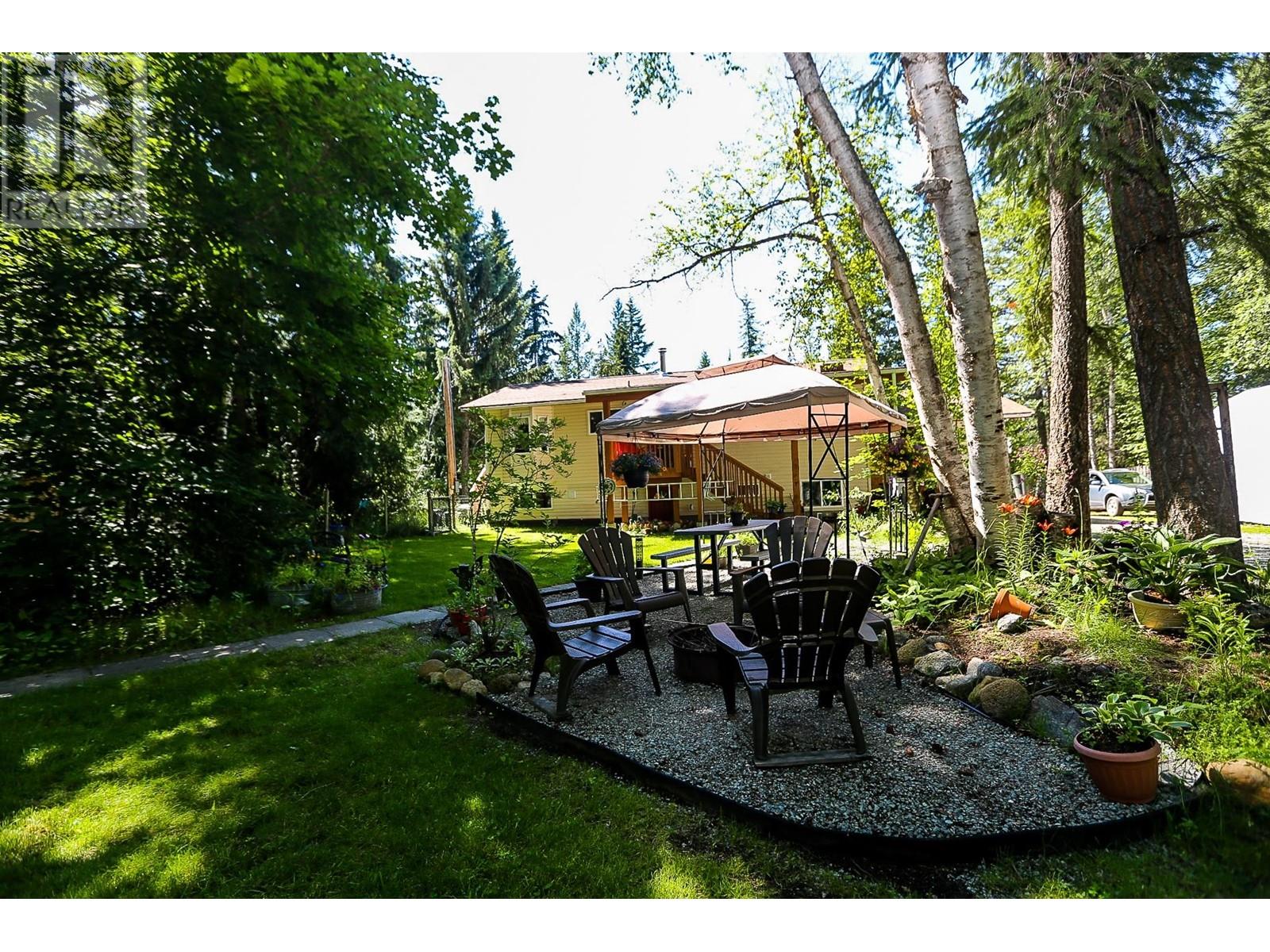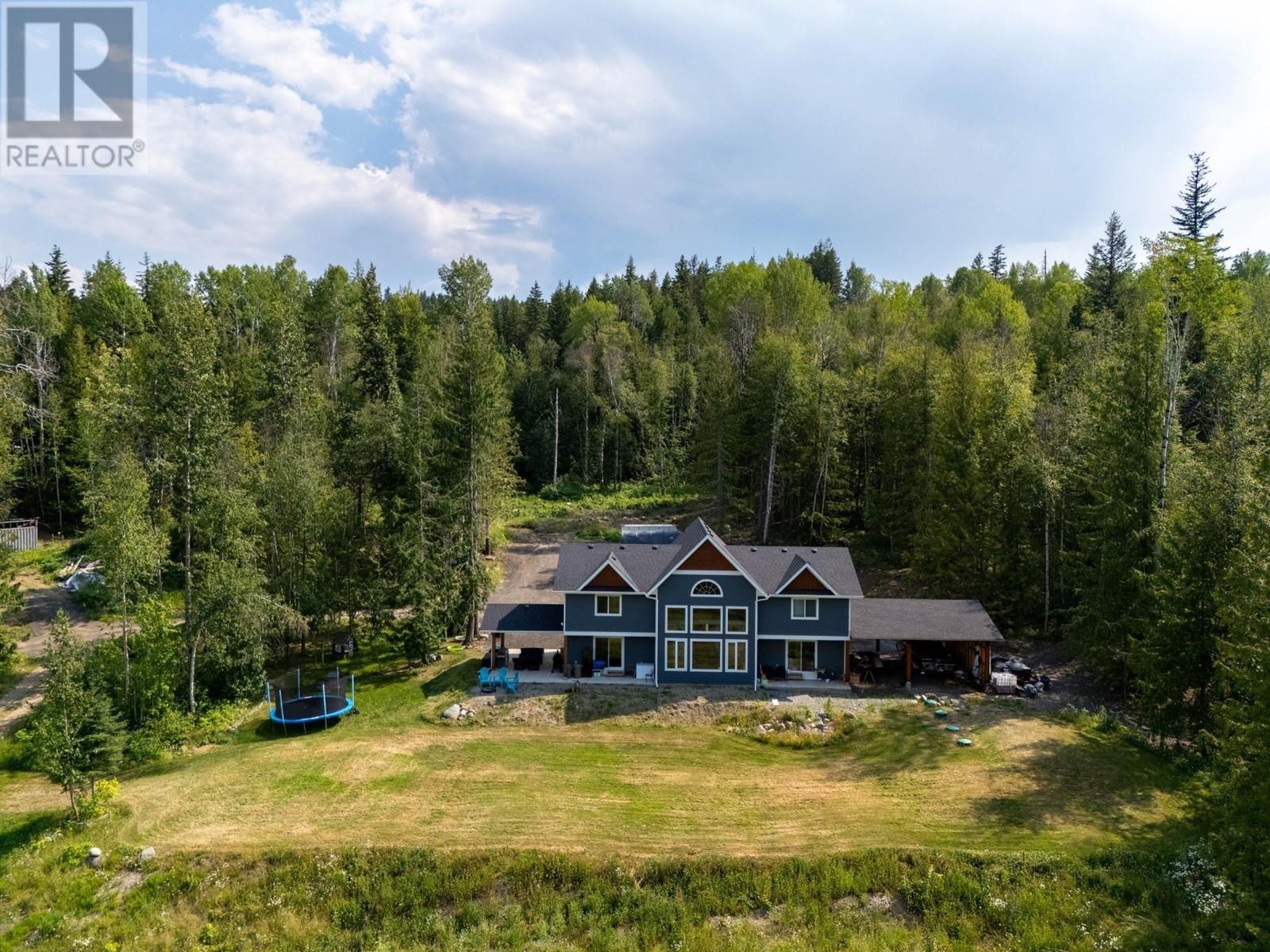- ©MLS 179857
- Area 3546 sq ft
- Bedrooms 4
- Bathrooms 4
Description
Executive 2 storey home with basement suite located in a desirable family oriented neighbourhood, walking distance to school, shopping & recreation. This custom built 4 bedroom, den, plus an office, 4 bathroom home is finished to the highest standard throughout. Enjoy the spacious open concept kitchen complete with tons of cupboard space including a large island, accented by stainless appliances. The dining room & living room flow off the kitchen with plenty of windows for natural light and access to a private covered back deck. Well thought out layout with an office, laundry & powder room on the main level. The upper floor offers a full bathroom plus 3 bedrooms including an oversized primary with a custom ensuite bathroom and walk in closet. The lower level is complete with a main space family room, great room, den, and a fully self contained separate basement suite. This suite could be used for the main house as well, with access from interior and exterior. Updates include Hot water tank 2018, Furnace installed 2019, Heat pump installed 2022, Appliances 2019, Fridge 2023, Gutters replaced in 2023, new paint throughout, fencing, & in ground sprinklers. This home is a must see! Suite currently used as a short term Airbnb with great income. (id:48970) Show More
Details
- Property Type: Single Family
- Type: House
- Construction Material: Wood frame
- Access Type: Easy access
- Community: Clearwater
Ammenities + Nearby
- Shopping
- Recreation
- Shopping
- Recreation
Features
- Central location
- Refrigerator
- Washer & Dryer
- Dishwasher
- Stove
- Microwave
- Forced air
- Furnace
Rooms Details For 228 MURTLE CRES
| Type | Level | Dimension |
|---|---|---|
| 4pc Bathroom | Above | Measurements not available |
| 4pc Ensuite bath | Above | Measurements not available |
| Bedroom | Above | 11 ft x 10 ft |
| Bedroom | Above | 10 ft x 12 ft |
| Primary Bedroom | Above | 12 ft x 18 ft |
| 4pc Bathroom | Basement | Measurements not available |
| Kitchen | Basement | 1 ft x 1 ft |
| Living room | Basement | 1 ft x 1 ft |
| Bedroom | Basement | 1 ft x 1 ft |
| Family room | Basement | 26 ft ,6 in x 14 ft ,6 in |
| Other | Basement | 10 ft x 11 ft ,8 in |
| Den | Basement | 11 ft x 10 ft ,6 in |
| 2pc Bathroom | Main level | Measurements not available |
| Kitchen | Main level | 15 ft ,6 in x 13 ft |
| Laundry room | Main level | 9 ft ,10 in x 7 ft ,6 in |
| Living room | Main level | 22 ft ,6 in x 14 ft ,6 in |
| Foyer | Main level | 7 ft ,8 in x 15 ft |
| Office | Main level | 10 ft x 11 ft ,6 in |
| Dining room | Main level | 1 ft x 1 ft |
Location
Similar Properties
For Sale
$ 583,888 $ 176 / Sq. Ft.

- 177340 ©MLS
- 4 Bedroom
- 3 Bathroom
For Sale
$ 699,000 $ 294 / Sq. Ft.

- 179832 ©MLS
- 4 Bedroom
- 3 Bathroom
For Sale
$ 1,200,000 $ 375 / Sq. Ft.

- 179988 ©MLS
- 4 Bedroom
- 4 Bathroom


This REALTOR.ca listing content is owned and licensed by REALTOR® members of The Canadian Real Estate Association
Data provided by: Kamloops & District Real Estate Association




