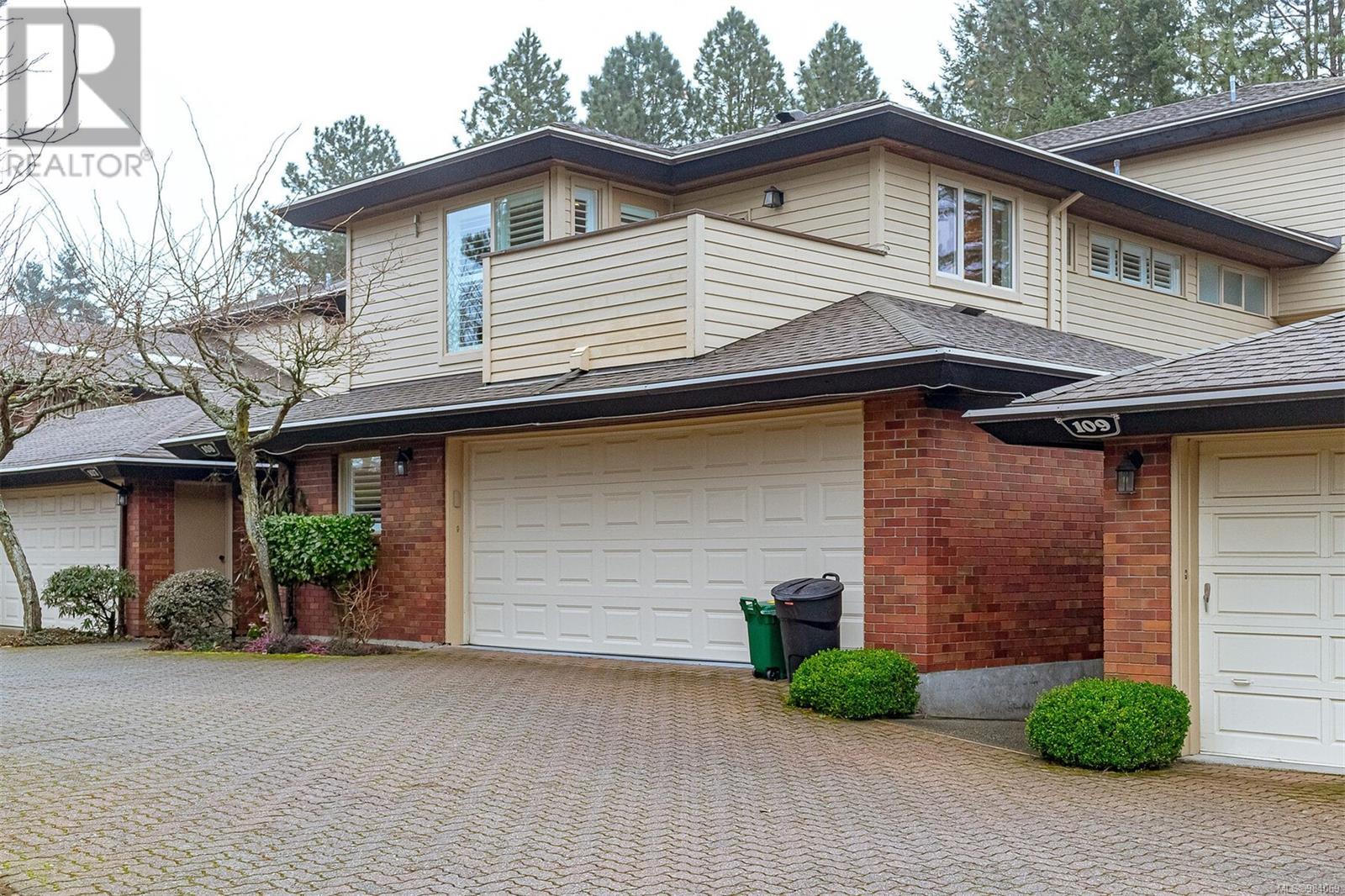- ©MLS 981191
- Area 2210 sq ft
- Bedrooms 2
- Bathrooms 2
- Parkings 2
Description
Beautifully updated and maintained luxury condo in Wedgewood Estates, a gated community on Ten Mile Point close to Cadboro Bay in East Saanich. Fantastic ocean views with (North, East and West exposure) from most of the windows and a wrap-around tiled balcony for entertaining or quiet enjoyment. Two very large bedrooms with a five piece ensuite in the master and a large walk-in closet with built in shelving and drawers. Second full bathroom for guests as well as a large family room/den/media room. Elegant foyer opening into a spacious living room with corner fireplace, separate dining room with a walk-out to the balcony - all with spectacular views. Full laundry room with storage and an amazing fully updated kitchen with breakfast nook and another walk-out to the tiled balcony. Elegant retirement or family living offering a clubhouse, indoor pool/hot tub and tennis court in the complex. 2 parking spots and separate storage. (id:48970) Show More
Details
- Constructed Date: 1987
- Property Type: Single Family
- Type: Apartment
- Total Finished Area: 2014 sqft
- Access Type: Road access
- Community: Wedgewood Estates
- Neighbourhood: Ten Mile Point
- Maintenance Fee: 1046.00/Monthly
Features
- Private setting
- Gated community
- Pets Allowed
- Family Oriented
- Ocean view
- Baseboard heaters
Rooms Details For 2301 2829 Arbutus Rd
| Type | Level | Dimension |
|---|---|---|
| Balcony | Main level | 12'8 x 7'3 |
| Balcony | Main level | 10'7 x 6'8 |
| Entrance | Main level | 15'5 x 7'6 |
| Bathroom | Main level | 9'5 x 4'11 |
| Ensuite | Main level | 9'5 x 8'0 |
| Laundry room | Main level | 13'4 x 5'9 |
| Family room | Main level | 20'5 x 12'0 |
| Bedroom | Main level | 13'0 x 11'2 |
| Primary Bedroom | Main level | 14'11 x 13'6 |
| Kitchen | Main level | 19'1 x 9'11 |
| Dining room | Main level | 13'10 x 11'9 |
| Living room | Main level | 19'5 x 15'7 |
Location
Similar Properties
For Sale
$ 879,000 $ 988 / Sq. Ft.

- 983455 ©MLS
- 2 Bedroom
- 2 Bathroom
For Sale
$ 1,399,000 $ 518 / Sq. Ft.

- 984069 ©MLS
- 2 Bedroom
- 3 Bathroom
For Sale
$ 555,000 $ 277 / Sq. Ft.

- 978538 ©MLS
- 2 Bedroom
- 1 Bathroom


This REALTOR.ca listing content is owned and licensed by REALTOR® members of The Canadian Real Estate Association
Data provided by: Victoria Real Estate Board




