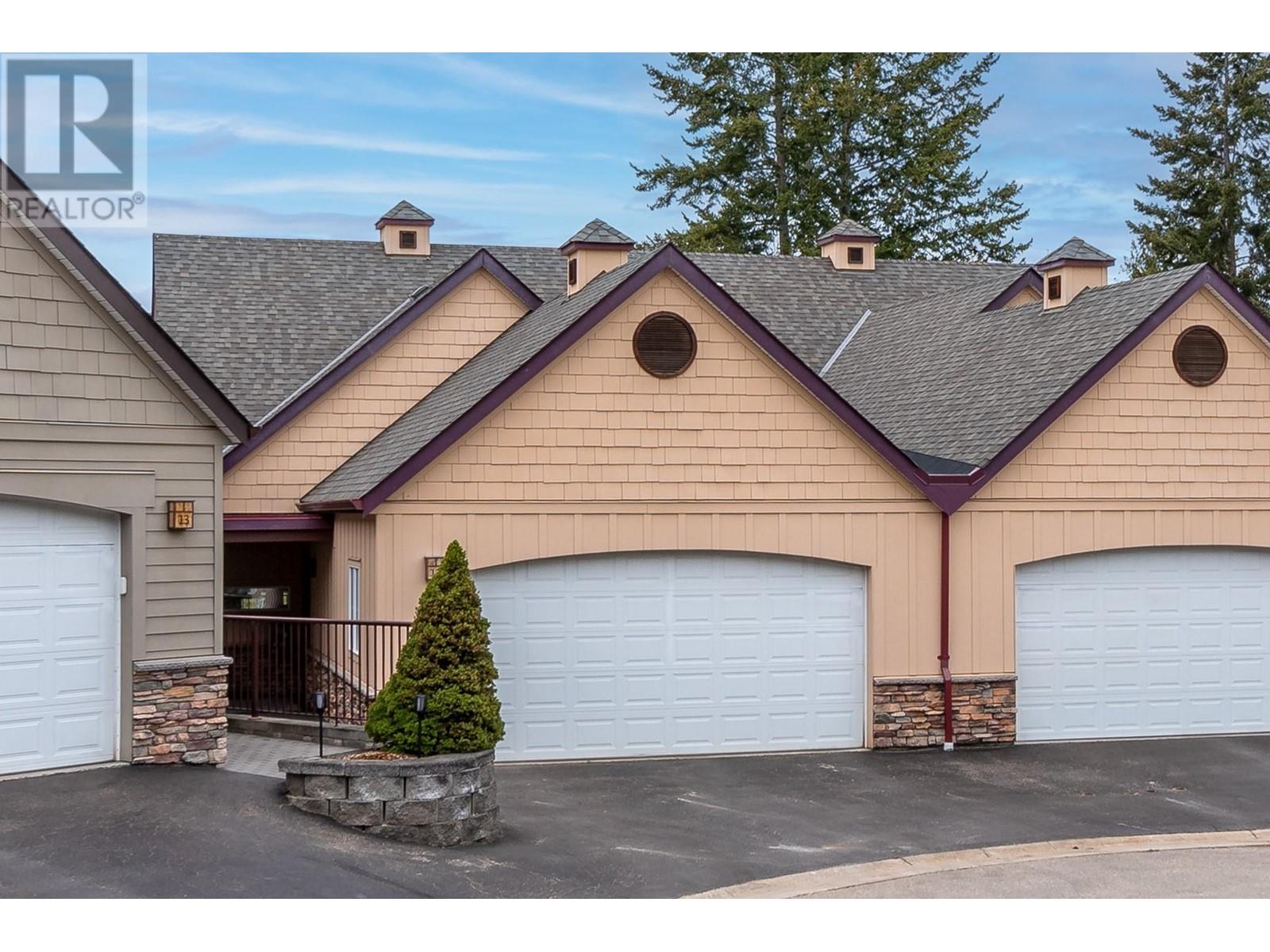- ©MLS 10318091
- Area 1415 sq ft
- Bedrooms 2
- Bathrooms 2
- Parkings 2
Description
If you have been looking for that upscale development, look no further! This 1400 sqft rancher with large double car garage will not disappoint! The development, Creekside Estates, will consist of 19 homes, 8 duplex style and 3 stand alone homes. This home sits at the bottom of the development in a quiet corner at the bottom beside green space and a natural creek. If your looking for privacy, it's a 10 out of 10! The complex is built in a beautiful quiet setting surrounded by loads of green space, a natural creek and pond. This home will have 2 bedrooms and 2 bathrooms. Large open concept living, huge gourmet kitchens with massive island with quartz counters, 9 ft. ceilings, extra large windows, large master bedrooms with 5 piece master bathrooms and walk-in closet. The price includes, fully finished home, fully landscaped, A/C, gas fireplace, quartz counters in the kitchen, and a $5000 appliance package or credit. Homes take 5-6 months for completion and 10% deposit required. Similar homes are built and ready for viewing or purchase. The developer, Uptown Ventures is well known in Salmon Arm for high standards and quality of work! Don't miss out, call today for all the information. (id:48970) Show More
Details
- Constructed Date: 2024
- Property Type: Single Family
- Type: Row / Townhouse
- Architectural Style: Bungalow, Ranch
- Community: Creekside Estates
- Neighbourhood: NE Salmon Arm
- Maintenance Fee: 173.57/Monthly
Features
- One Balcony
- Pets Allowed
- Refrigerator
- Dishwasher
- Range - Electric
- Central air conditioning
- Forced air
- See remarks
Rooms Details For 231 20 Street NE Unit# 5
| Type | Level | Dimension |
|---|---|---|
| Living room | Main level | 13'8'' x 15'8'' |
| Kitchen | Main level | 19'3'' x 9'2'' |
| 5pc Ensuite bath | Main level | 9'3'' x 8'7'' |
| Bedroom | Main level | 9'6'' x 11'0'' |
| Full bathroom | Main level | 7'7'' x 9'6'' |
| Dining room | Main level | 9'1'' x 11'3'' |
| Primary Bedroom | Main level | 11' x 13'10'' |
Location
Similar Properties
For Sale
$ 639,900 $ 319 / Sq. Ft.

- 10311301 ©MLS
- 2 Bedroom
- 3 Bathroom
For Sale
$ 609,900 $ 306 / Sq. Ft.

- 10318460 ©MLS
- 2 Bedroom
- 3 Bathroom
For Sale
$ 649,900 $ 573 / Sq. Ft.

- 10321937 ©MLS
- 2 Bedroom
- 2 Bathroom


This REALTOR.ca listing content is owned and licensed by REALTOR® members of The Canadian Real Estate Association
Data provided by: Okanagan-Mainline Real Estate Board




