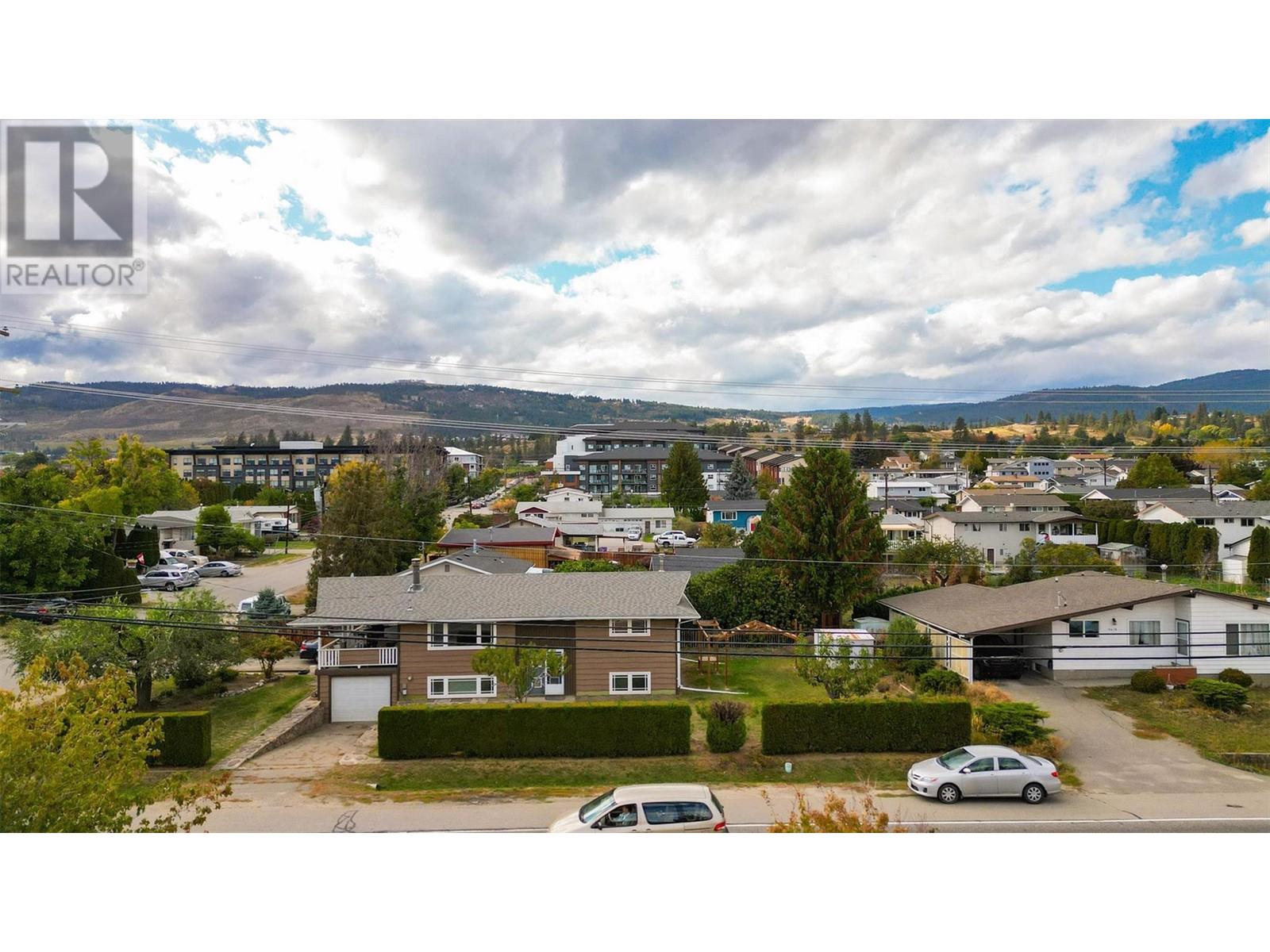- ©MLS 10323388
- Area 1319 sq ft
- Bedrooms 2
- Bathrooms 2
- Parkings 1
Description
Priced nearly 70,000 below Assessment Plus UPDATES INCLUDE: FURNACE, A/C UNIT, GAS FIREPLACE , WINDOWS , SOME COUNTERTOPS AND FRESH PAINT. Very clean, well maintained, freshly painted and added updated led lighting. Beautiful mountain views surrounded by colorful mature landscaping. Bight sunny home •Nicely laid out kitchen, family room with gas fireplace , updated flooring in living room and dining room plus •Spacious rear yard for privacy and open views •Single garage •Secured entry to the community • RV parking and storage area • Clubhouse with Indoor saltwater pool, hot tub, gym, library, craft room and games area with pool table • Walking distance to shopping including Walmart and Superstore. • access to bus stop • 45+ age restricted • Pets are welcome (2 dogs upto 20” at shoulder) Monthly Land lease fee 255.93 plus strata fee 358.14 (id:48970) Show More
Details
- Constructed Date: 1994
- Property Type: Single Family
- Type: House
- Architectural Style: Ranch
- Community: Sunvillage
- Neighbourhood: Westbank Centre
- Pool Type: Inground pool
- Maintenance Fee: 358.14/Monthly
Ammenities + Nearby
- Clubhouse
- Recreation Centre
Features
- Recreational Facilities
- Pets Allowed With Restrictions
- Seniors Oriented
- Clubhouse
- Mountain view
- Refrigerator
- Dishwasher
- Oven - Electric
- Range - Electric
- Central air conditioning
- Forced air
Rooms Details For 2330 Butt Road Unit# 143
| Type | Level | Dimension |
|---|---|---|
| Laundry room | Main level | 10'1'' x 14'3'' |
| Bedroom | Main level | 10'9'' x 10'10'' |
| Primary Bedroom | Main level | 15'11'' x 11'0'' |
| 4pc Ensuite bath | Main level | Measurements not available |
| 3pc Bathroom | Main level | Measurements not available |
| Family room | Main level | 12'0'' x 10'7'' |
| Dining room | Main level | 9'3'' x 13'11'' |
| Living room | Main level | 14'1'' x 14'2'' |
| Kitchen | Main level | 12'3'' x 12'5'' |
Location
Similar Properties
For Sale
$ 599,900 $ 553 / Sq. Ft.

- 10325877 ©MLS
- 2 Bedroom
- 2 Bathroom
For Sale
$ 629,900 $ 394 / Sq. Ft.

- 10321597 ©MLS
- 2 Bedroom
- 2 Bathroom
For Sale
$ 624,000 $ 426 / Sq. Ft.

- 10326384 ©MLS
- 2 Bedroom
- 2 Bathroom


This REALTOR.ca listing content is owned and licensed by REALTOR® members of The Canadian Real Estate Association
Data provided by: Okanagan-Mainline Real Estate Board




