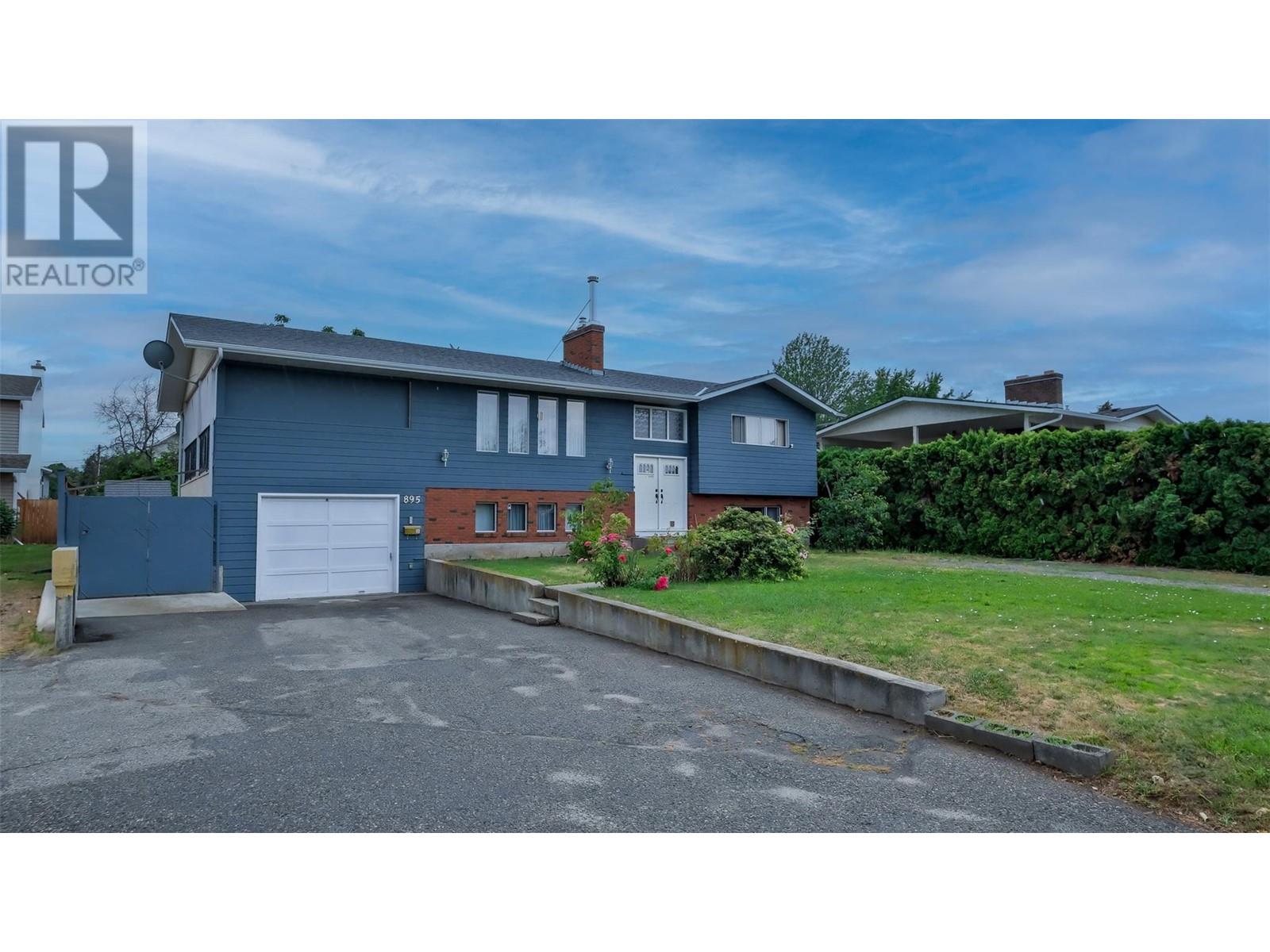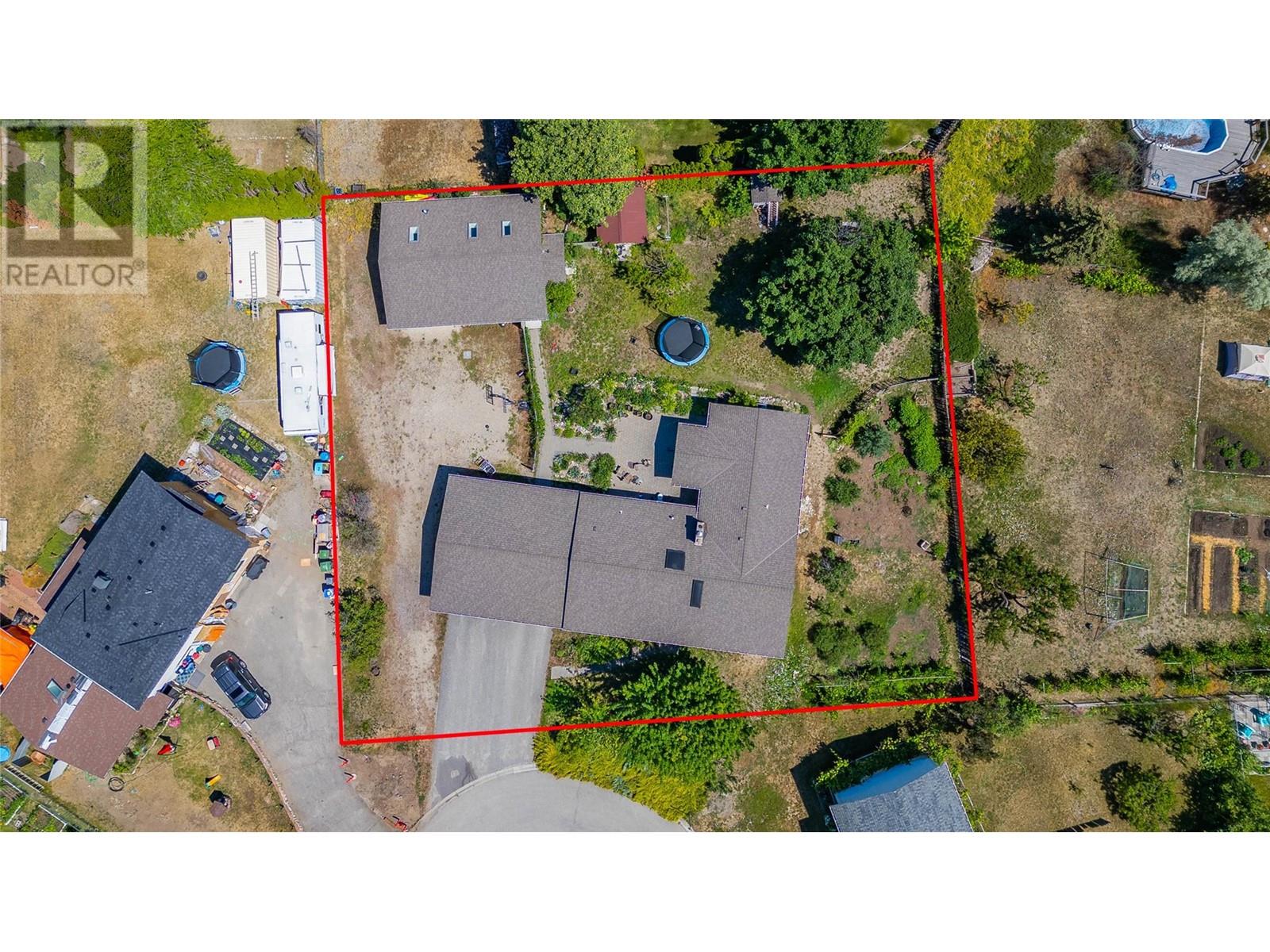- ©MLS 10319679
- Area 1606 sq ft
- Bedrooms 4
- Bathrooms 4
- Parkings 2
Description
Welcome to this stunning 4-bedroom corner unit townhome, offering modern living in a central location! This home is designed for those who value space, light & convenience. The open concept main floor is a highlight, featuring large windows that flood the space with natural light & offer beautiful views of the surrounding mature greenery & mountains. The kitchen is equipped with stainless steel appliances & sleek light wood cabinetry & flows seamlessly into the family-sized dining area. The adjacent living room offers a cozy yet modern atmosphere, perfect for entertaining. Step out onto the covered deck & enjoy the peaceful mountain views, a perfect spot for morning coffee or evening relaxation. Upstairs, you will find three well-appointed bedrooms. The primary bedroom is a sanctuary, featuring a large walk-in closet & luxurious ensuite designed for relaxation. The other two bedrooms upstairs are perfect for children or guests, each offering ample space & natural light. The first floor offers a versatile fourth bedroom with direct exterior access, making it ideal for use as a home office or studio. Outside, the private patio is enclosed with stylish wood paneling, offering a secluded area for outdoor furniture & potential garden beds. Storage is never an issue in this home, thanks to the large double garage & numerous closets throughout. Experience the perfect blend of modern design, functionality & natural light in this exquisite townhome. (id:48970) Show More
Details
- Constructed Date: 2024
- Property Type: Single Family
- Type: Row / Townhouse
- Access Type: Easy access
- Architectural Style: Split level entry
- Neighbourhood: Rutland South
- Maintenance Fee: 251.00/Monthly
Ammenities + Nearby
- Public Transit
- Airport
- Park
- Recreation
- Schools
- Shopping
- Public Transit
- Airport
- Park
- Recreation
- Schools
- Shopping
Features
- Level lot
- One Balcony
- Family Oriented
- Mountain view
- Valley view
- View (panoramic)
- Central air conditioning
- Forced air
Rooms Details For 235 Taylor Road Unit# 1
| Type | Level | Dimension |
|---|---|---|
| Bedroom | Second level | 9'5'' x 9'1'' |
| Bedroom | Second level | 9'4'' x 9'1'' |
| Full bathroom | Second level | Measurements not available |
| Full ensuite bathroom | Second level | Measurements not available |
| Primary Bedroom | Second level | 11'1'' x 9'6'' |
| Laundry room | Lower level | 2'11'' x 4'9'' |
| Full bathroom | Lower level | Measurements not available |
| Bedroom | Lower level | 9'3'' x 9'10'' |
| Kitchen | Main level | 11'9'' x 8'7'' |
| Dining room | Main level | 11'6'' x 10'1'' |
| Partial bathroom | Main level | Measurements not available |
| Dining nook | Main level | 8'5'' x 3'11'' |
| Living room | Main level | 10'2'' x 14'8'' |
Location
Similar Properties
For Sale
$ 929,000 $ 395 / Sq. Ft.

- 10318978 ©MLS
- 4 Bedroom
- 3 Bathroom
For Sale
$ 879,000 $ 382 / Sq. Ft.

- 10320657 ©MLS
- 4 Bedroom
- 3 Bathroom
For Sale
$ 1,600,000 $ 565 / Sq. Ft.

- 10318295 ©MLS
- 4 Bedroom
- 4 Bathroom


This REALTOR.ca listing content is owned and licensed by REALTOR® members of The Canadian Real Estate Association
Data provided by: Okanagan-Mainline Real Estate Board




