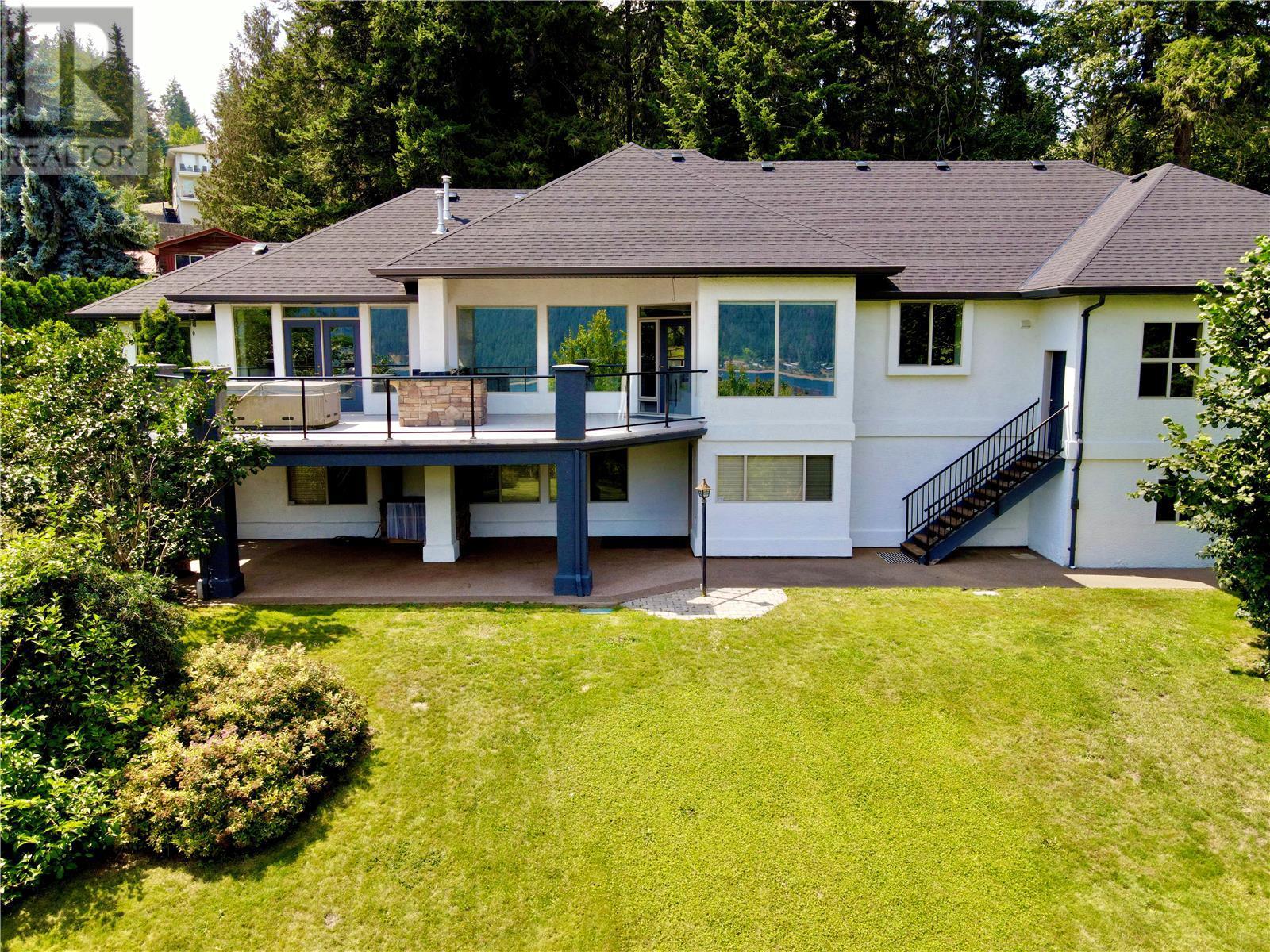- ©MLS 10321827
- Area 2669 sq ft
- Bedrooms 3
- Bathrooms 3
- Parkings 5
Description
Amazing Shuswap Lake view family home in Cedar Heights Blind Bay. Features 3 bedrooms and 3 bathrooms on a large landscaped lot. Large deck out front with abundant views of the lake and mountains to enjoy! The back yard has a large deck with a cedar lined Cabana. Also There is a water pond feature and beautiful landscaping. Behind the Cedar privacy hedge is a garden area with inground watering and garden shed, so much to enjoy! RV parking with a 220V plugin for guests by the garage. There is a public park only .6km away on the Lake with a Marina and restaurant close by! Summertime activities include free music at Centennial Field and many walking trails as well as all the lake activities plus Shuswap Estates Golf Course close by. This is an original built 1992 quality home. Quick possession possible. (id:48970) Show More
Details
- Constructed Date: 1992
- Property Type: Single Family
- Type: House
- Access Type: Easy access
- Neighbourhood: Blind Bay
Ammenities + Nearby
- Recreation
- Recreation
Features
- Balcony
- Family Oriented
- Lake view
- Mountain view
- Refrigerator
- Dishwasher
- Range - Electric
- Washer & Dryer
- Central air conditioning
- Forced air
- See remarks
- Storage Shed
Rooms Details For 2382 Tamerac Terrace
| Type | Level | Dimension |
|---|---|---|
| 3pc Bathroom | Lower level | ' x ' |
| Bedroom | Lower level | 14'8'' x 15'10'' |
| Utility room | Lower level | 6'5'' x 8'5'' |
| Storage | Lower level | 11'4'' x 14'9'' |
| Recreation room | Lower level | 18'10'' x 16'3'' |
| 4pc Ensuite bath | Main level | ' x ' |
| 4pc Bathroom | Main level | ' x ' |
| Laundry room | Main level | 9'7'' x 7'4'' |
| Bedroom | Main level | 15'6'' x 13'4'' |
| Primary Bedroom | Main level | 12'2'' x 13' |
| Living room | Main level | 18'11'' x 15'7'' |
| Dining room | Main level | 11'11'' x 11'3'' |
| Kitchen | Main level | 12'6'' x 15'11'' |
Location
Similar Properties
For Sale
$ 1,800,000 $ 1,369 / Sq. Ft.

- 10315266 ©MLS
- 3 Bedroom
- 1 Bathroom
For Sale
$ 1,049,000 $ 338 / Sq. Ft.

- 10320567 ©MLS
- 3 Bedroom
- 3 Bathroom
For Sale
$ 1,199,000 $ 354 / Sq. Ft.

- 10313953 ©MLS
- 3 Bedroom
- 3 Bathroom


This REALTOR.ca listing content is owned and licensed by REALTOR® members of The Canadian Real Estate Association
Data provided by: Okanagan-Mainline Real Estate Board




