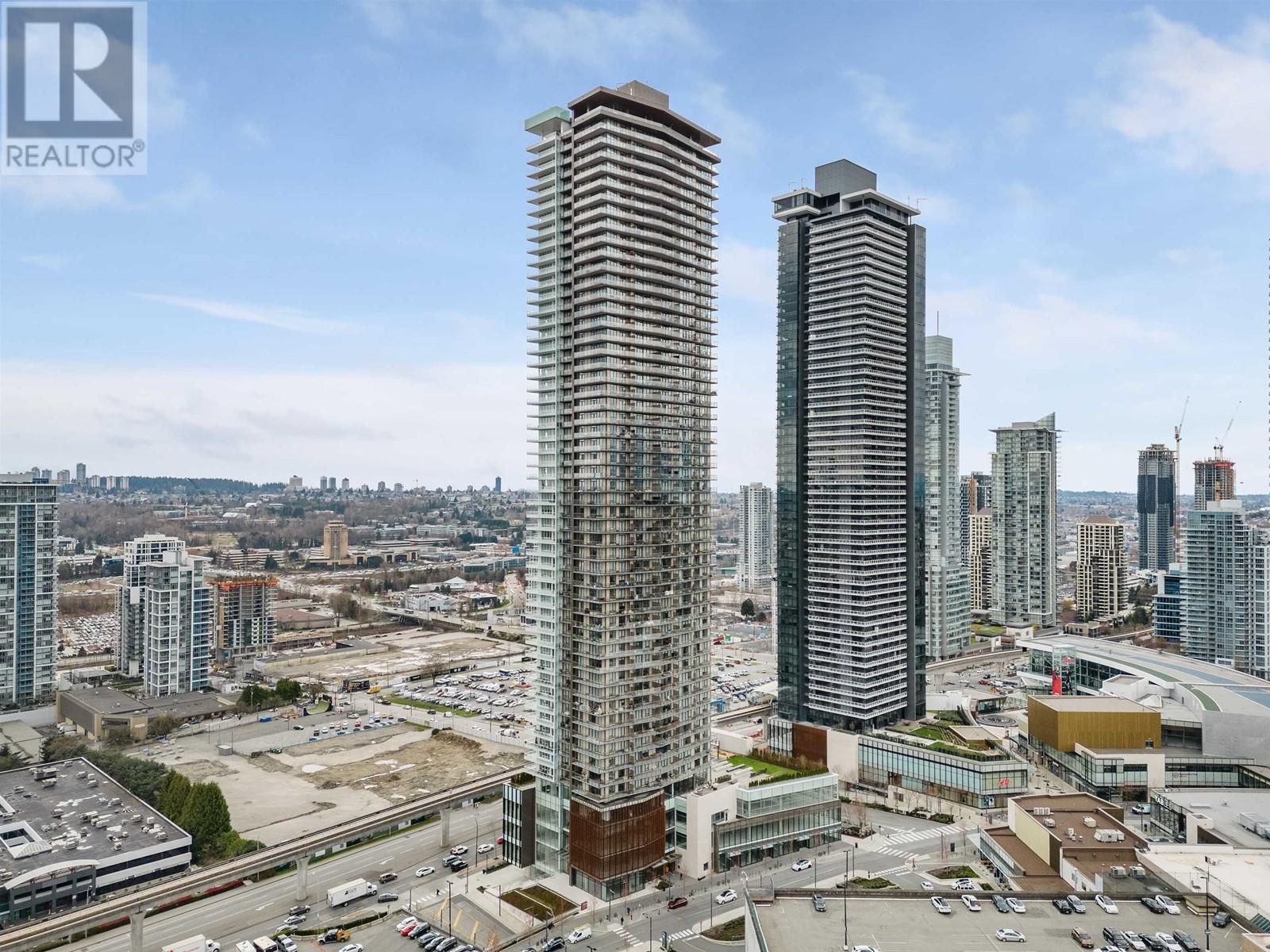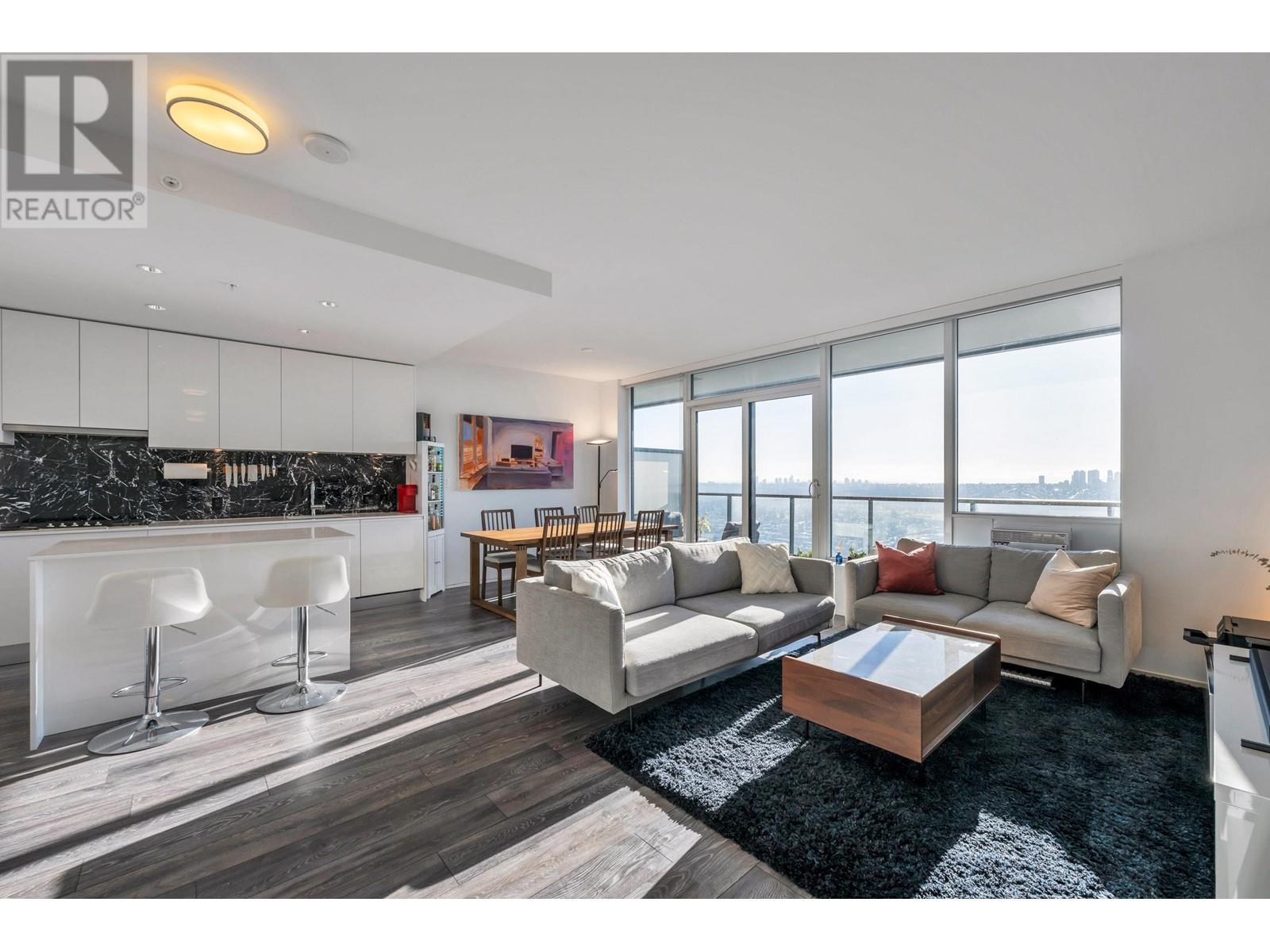- ©MLS R2950029
- Area 916 sq ft
- Bedrooms 2
- Bathrooms 2
- Parkings 1
Description
AMAZING BRENTWOOD - TOWER 3. This stunning 2 Bed + 2 Bath + Den home by Shape Properties is located in the vibrant heart of Brentwood Town Centre. Enjoy breathtaking North-West views of Downtown Vancouver and the North Shore mountains. The gourmet kitchen features quartz countertops and high-end appliances, while the spacious L-shaped balcony is perfect for relaxing. With over 25,000 sq. ft. of world-class amenities, including a 24-hour concierge, fitness center, yoga studio, guest suites, and more, this home offers luxury and convenience. Includes 1 parking spot, EV charger & 1 locker. With 5 high-speed elevators and easy access to shopping, dining, and transit, this is modern living at its best. Don´t miss out on this exceptional opportunity! (id:48970) Show More
Details
- Constructed Date: 2021
- Property Type: Single Family
- Type: Apartment
- Maintenance Fee: 577.09/Monthly
Ammenities + Nearby
- Exercise Centre
- Guest Suite
- Laundry - In Suite
- Recreation Centre
- Recreation
- Shopping
- Recreation
- Shopping
Features
- Central location
- Elevator
- Pets Allowed
- Clubhouse
Location













Leaflet | © OpenStreetMap contributors
Similar Properties
- R2963137 ©MLS
- 2 Bedroom
- 2 Bathroom
- R2959840 ©MLS
- 2 Bedroom
- 2 Bathroom
- R2957999 ©MLS
- 2 Bedroom
- 2 Bathroom


This REALTOR.ca listing content is owned and licensed by REALTOR® members of The Canadian Real Estate Association
Data provided by: Real Estate Board Of Greater Vancouver







