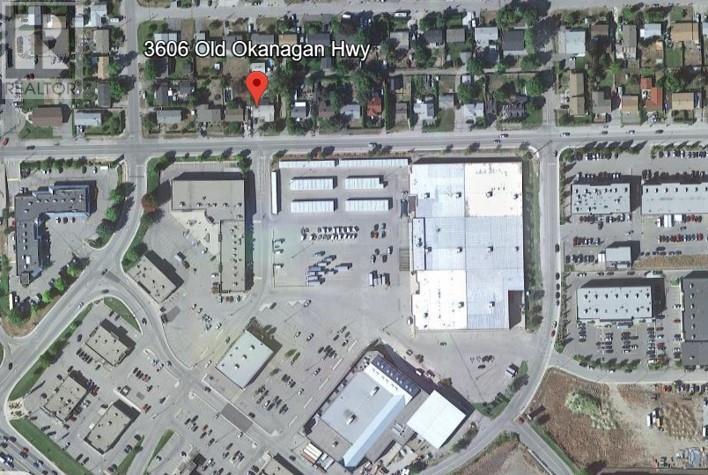- ©MLS 10324851
- Area 2550 sq ft
- Bedrooms 3
- Bathrooms 3
- Parkings 1
Description
Immaculate FREEHOLD Bare Land Strata semi-detached duplex with Lake and Mountain Views and leisure gardens 55+. Fully renovated with 2 primary suites, featuring upgraded crown moldings, hardwood & vinyl flooring, and 3 skylights. The layout includes a spacious eat-in kitchen with SS appliances, roll-out cabinetry, and loads of storage. Enjoy the warmth of two gas fireplaces and ductless A/C. The strata covers heat, hot water & gas for fireplaces. Additional highlights are the extra large patio, garage, and proximity to amenities, including the beach and rec center. This property boasts shiplap details in all three bathrooms, radiant baseboard heat. Electricity only $56/month, Experience elegance and comfort in this gem. THIS ONE IS AVAILABLE AND EASY TO SHOW! (id:48970) Show More
Details
- Constructed Date: 1989
- Property Type: Single Family
- Type: Duplex
- Architectural Style: Ranch
- Community: Leisure Gardens
- Neighbourhood: Westbank Centre
- Maintenance Fee: 575.43/Monthly
Features
- Wheelchair access
- Seniors Oriented
- Lake view
- Mountain view
- Heat Pump
- Radiant heat
Rooms Details For 2433 Ingram Road Unit# 47
| Type | Level | Dimension |
|---|---|---|
| Den | Basement | 11'0'' x 5'6'' |
| Storage | Basement | 10'11'' x 8'0'' |
| Recreation room | Basement | 26'6'' x 29'1'' |
| Gym | Basement | 10'11'' x 8'8'' |
| Bedroom | Basement | 11'4'' x 14'11'' |
| 3pc Bathroom | Basement | 7'10'' x 6'11'' |
| Primary Bedroom | Main level | 11'0'' x 14'2'' |
| Bedroom | Main level | 11'9'' x 12'0'' |
| Living room | Main level | 15'9'' x 18'6'' |
| Kitchen | Main level | 10'11'' x 10'10'' |
| Dining room | Main level | 16'9'' x 8'5'' |
| Dining nook | Main level | 10'11'' x 9'9'' |
| 4pc Bathroom | Main level | 8'8'' x 7'11'' |
| 3pc Ensuite bath | Main level | 6'3'' x 8'4'' |
Location
Similar Properties
For Sale
$ 749,000 $ 326 / Sq. Ft.

- 10319241 ©MLS
- 3 Bedroom
- 2 Bathroom
For Sale
$ 2,099,000 $ 821 / Sq. Ft.

- 10324766 ©MLS
- 3 Bedroom
- 3 Bathroom
For Sale
$ 895,000 $ 313 / Sq. Ft.

- 10269502 ©MLS
- 3 Bedroom
- 1 Bathroom


This REALTOR.ca listing content is owned and licensed by REALTOR® members of The Canadian Real Estate Association
Data provided by: Okanagan-Mainline Real Estate Board




