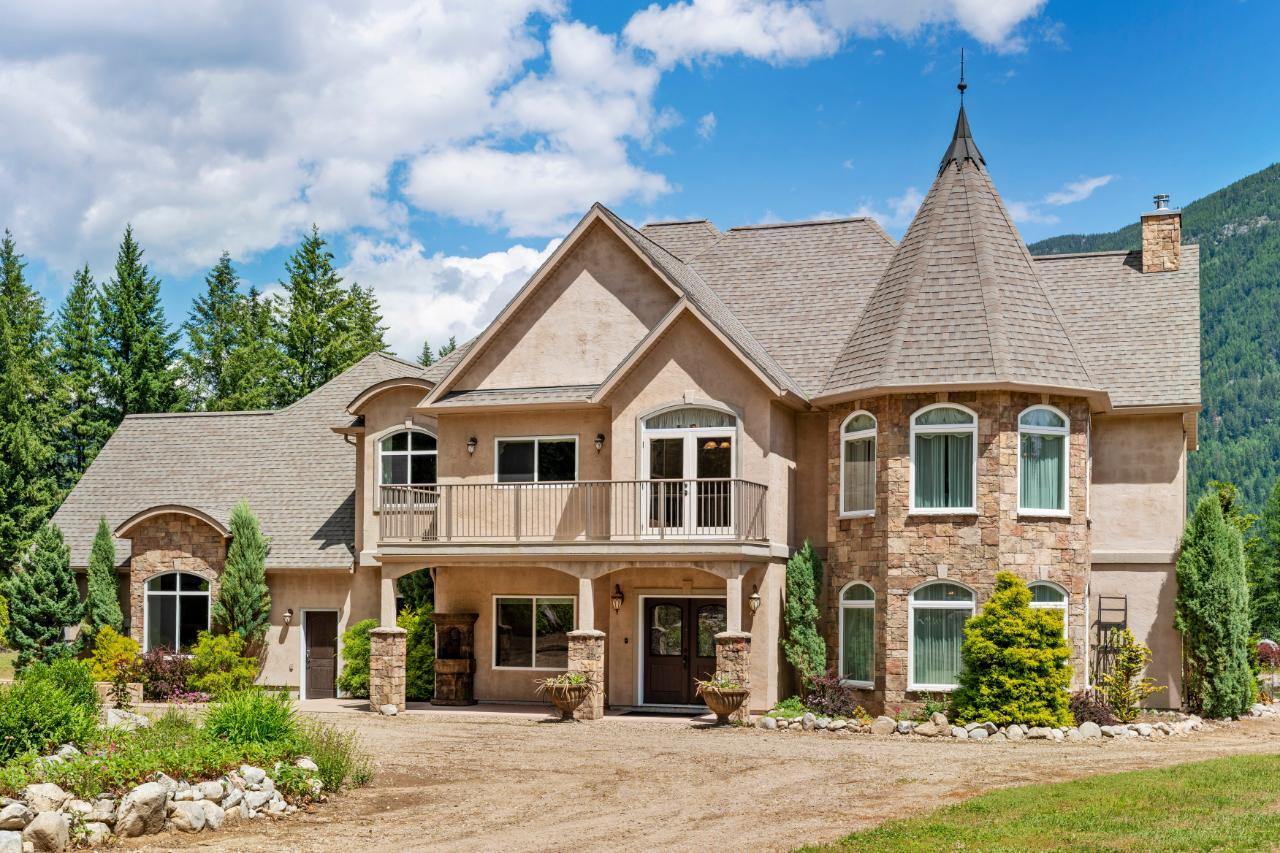- ©MLS 2478004
- Area 3141 sq ft
- Bedrooms 3
- Bathrooms 3
Description
Discover luxury living in this exquisite single-family home, featuring impressive 20-foot lofted ceilings and expansive windows that frame breathtaking views. Every detail has been meticulously crafted, exuding grandeur and bespoke design throughout. This residence offers three bedrooms, three bathrooms, a den, a loft, and a finished basement. The custom kitchen boasts a gas range and a striking butcher-block island. The central staircase, adorned with handcrafted metal railings, ascends to a versatile loft space. Enjoy the warmth of a wood stove in the living area, heated tile flooring in the primary bathroom, and a deep soaking tub on the main floor. Additional amenities include remote-controlled custom blinds, locally-crafted wooden windows and doors, built-in bookshelves, and ample storage. The flooring is a mix of elegant hardwood, cork, and durable marmoleum. Designed with sustainability in mind, the home is solar-ready with a south-facing roof and features a high-efficiency furnace and air conditioning. Outside, the .43-acre beautifully landscaped yard includes a covered balcony, automated sprinkler system, and a rock fire pit. The property is fully fenced and gated for privacy. Schedule a viewing to experience the charm of this meticulously maintained home. (id:48970) Show More
Details
- Constructed Date: 2019
- Property Type: Single Family
- Type: House
- Construction Material: Wood frame
- Community: Robson/Raspberry/Brilliant
Features
- Mountain view
- Central air conditioning
- Forced air
Rooms Details For 2490 KNOB ROAD
| Type | Level | Dimension |
|---|---|---|
| Family room | Above | 24'4 x 18'8 |
| Full bathroom | Above | Measurements not available |
| Primary Bedroom | Above | 14'4 x 15'11 |
| Bedroom | Above | 14'4 x 10 |
| Kitchen | Lower level | 19'6 x 19'6 |
| Full bathroom | Lower level | Measurements not available |
| Bedroom | Lower level | 12 x 11'3 |
| Storage | Lower level | 26'7 x 11'3 |
| Laundry room | Lower level | 5'1 x 6'2 |
| Foyer | Lower level | 14'4 x 13 |
| Kitchen | Main level | 14'11 x 19'4 |
| Living room | Main level | 19'6 x 19'4 |
| Family room | Main level | 11'8 x 11'11 |
| Partial bathroom | Main level | Measurements not available |
Location
Similar Properties
For Sale
$ 499,000 $ 237 / Sq. Ft.

- 2478729 ©MLS
- 3 Bedroom
- 1 Bathroom
For Sale
$ 401,000 $ 235 / Sq. Ft.

- 2479858 ©MLS
- 3 Bedroom
- 3 Bathroom
For Sale
$ 2,800,000 $ 415 / Sq. Ft.

- 2474768 ©MLS
- 3 Bedroom
- 4 Bathroom


This REALTOR.ca listing content is owned and licensed by REALTOR® members of The Canadian Real Estate Association
Data provided by: Kootenay Real Estate Board



