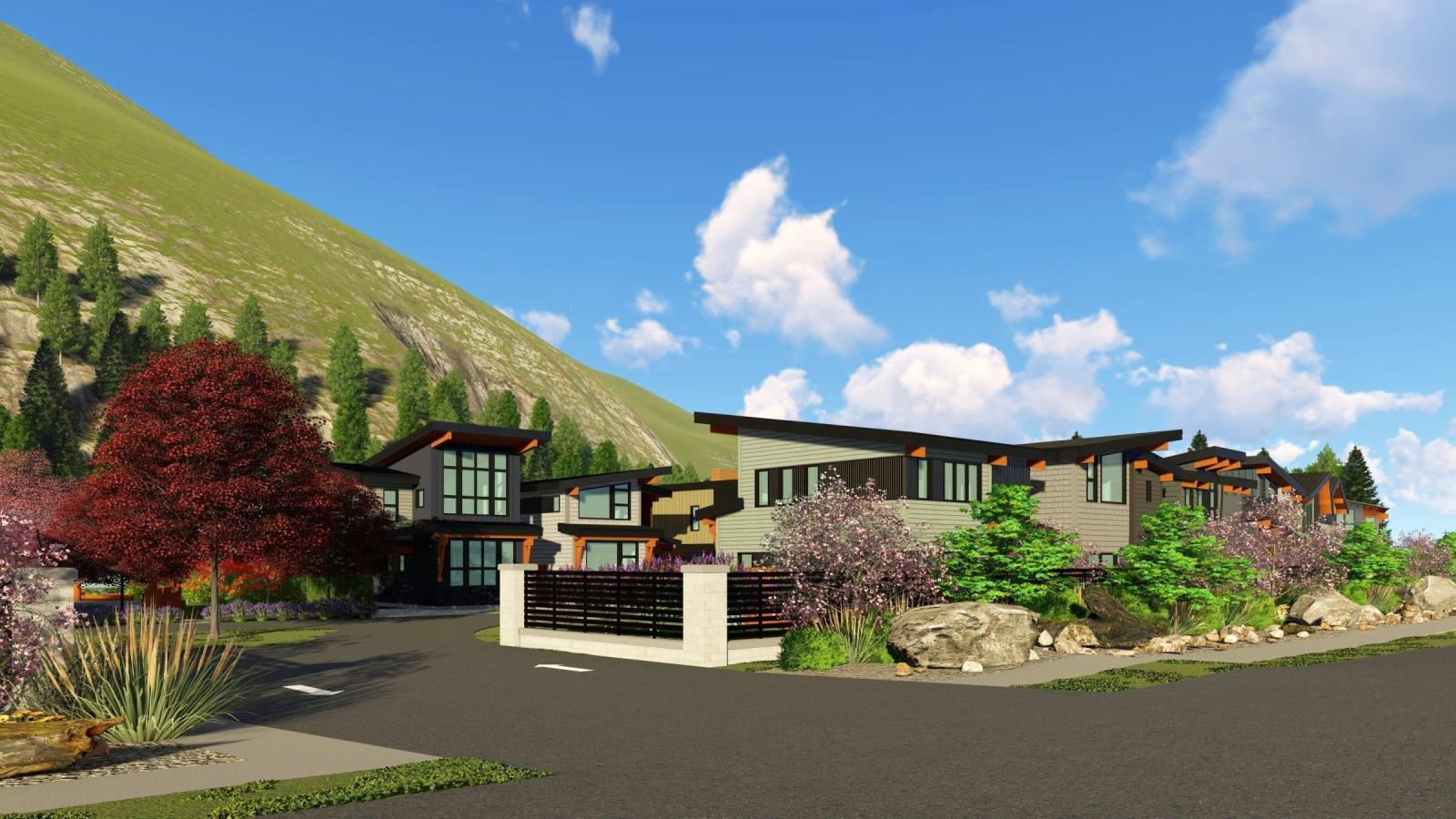- ©MLS R2951722
- Area 1916 sq ft
- Bedrooms 3
- Bathrooms 3
Description
Enjoy stunning mountain views from this immaculate 3 bed, 3 bath townhome at Fraser Green in Agassiz! A great 3 level layout with space for the whole family! Walk up to the main floor kitchen/living/dining room & den this floor includes upgraded S/S appliances, island & pantry, crown moulding & corner gas fireplace - a bright & inviting space. The bedroom level has 3 big bdrms, primary has large w/i closet, ensuite w/walk-in shower, as an added bonus large laundry room located on this level! Additional features incl gas bbq hookup, A/C & built-in vacuum & a huge rec room (could be 4th bdrm!) w/ 2 pc bath that leads to your private yard w/ artificial grass & covered deck. All this, PLUS deep single car garage, perfect for extra storage. Call today to make this townhouse your next home! * PREC - Personal Real Estate Corporation (id:48970) Show More
Details
- Constructed Date: 2012
- Property Type: Single Family
- Type: Row / Townhouse
Ammenities + Nearby
- Laundry - In Suite
Features
- Mountain view
- Washer
- Dryer
- Refrigerator
- Stove
- Dishwasher
- Central air conditioning
- Forced air
Rooms Details For 25 1609 AGASSIZ-ROSEDALE NO 9 HIGHWAY|Agassiz
| Type | Level | Dimension |
|---|---|---|
| Primary Bedroom | Above | 11 ft ,9 in x 13 ft ,1 in |
| Other | Above | 7 ft ,1 in x 8 ft ,3 in |
| Bedroom 2 | Above | 9 ft ,1 in x 9 ft ,3 in |
| Bedroom 3 | Above | 9 ft ,1 in x 11 ft ,7 in |
| Laundry room | Above | 8 ft ,5 in x 5 ft |
| Recreational, Games room | Basement | 15 ft ,8 in x 13 ft ,4 in |
| Foyer | Basement | 7 ft ,1 in x 19 ft ,6 in |
| Living room | Main level | 19 ft ,3 in x 12 ft ,6 in |
| Kitchen | Main level | 11 ft ,7 in x 13 ft |
| Dining room | Main level | 11 ft ,8 in x 11 ft ,2 in |
| Den | Main level | 7 ft ,1 in x 9 ft ,3 in |
Location
Similar Properties
For Sale
$ 1,149,900 $ 787 / Sq. Ft.

- R2942190 ©MLS
- 3 Bedroom
- 2 Bathroom
For Sale
$ 699,900 $ 686 / Sq. Ft.

- R2936546 ©MLS
- 3 Bedroom
- 3 Bathroom
For Sale
$ 699,900 $ 670 / Sq. Ft.

- R2936552 ©MLS
- 3 Bedroom
- 3 Bathroom


This REALTOR.ca listing content is owned and licensed by REALTOR® members of The Canadian Real Estate Association
Data provided by: Chilliwack & District Real Estate Board




