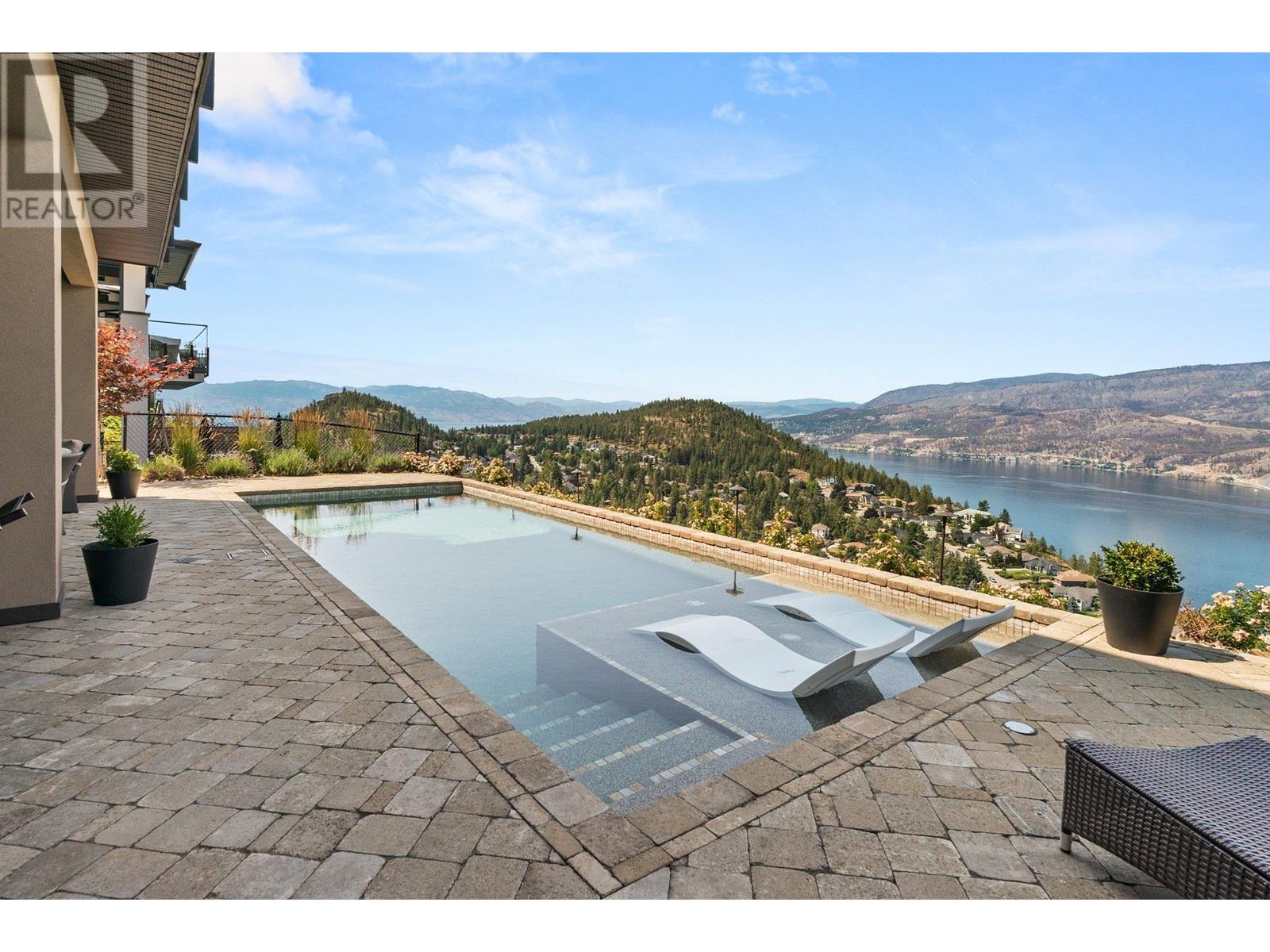- ©MLS 10321326
- Area 2974 sq ft
- Bedrooms 4
- Bathrooms 4
- Parkings 4
Description
Introducing a stunning property with a beautiful POOL, located on a serene and peaceful cul-de-sac in the desirable Magic Estates. Brand new roof was just completed! This home with 3 bedrooms on the upper floor is nestled among trees and is a short stroll to Knox Mountain, parks, & trails providing endless outdoor activities. Bright entrance to the home with cathedral ceiling leads you to the living room & dining room with 10' ceilings and beautiful hardwood flooring. The spacious kitchen features stainless steel appliances, a walk-in pantry, and a convenient island with an eating bar. The inviting family room has a gas fireplace and access to the large deck to enjoy the park-like setting. From the deck, the custom spiral staircase leads you down to the covered hot tub area and the expansive pool deck that is perfect for entertaining your guests. The upper floor boasts 3 well-appointed bedrooms, including a main bedroom complete with a walk-in closet and full en-suite with a soaker tub & separate shower. Walk-out lower level with 1 bedroom, full bathroom, and plenty of storage. Also on the lower is a large rec room that is awaiting your entertaining ideas. With almost half an acre, this home provides great privacy and plenty of parking. New furnace in 2018. Don't miss out on this incredible opportunity to make this peaceful and vibrant house your new home! (id:48970) Show More
Details
- Constructed Date: 2001
- Property Type: Single Family
- Type: House
- Road: Cul de sac
- Neighbourhood: Glenmore
- Pool Type: Inground pool
Features
- Cul-de-sac
- Level lot
- Private setting
- Treed
- Central island
- Mountain view
- Refrigerator
- Dishwasher
- Dryer
- Range - Gas
- Washer
- Central air conditioning
- See remarks
Rooms Details For 251 Highgate Court
| Type | Level | Dimension |
|---|---|---|
| Primary Bedroom | Second level | 14'8'' x 15' |
| Bedroom | Second level | 10' x 10'11'' |
| Bedroom | Second level | 10'1'' x 10'11'' |
| 5pc Ensuite bath | Second level | 12'2'' x 14'8'' |
| 4pc Bathroom | Second level | 7'11'' x 10'10'' |
| Storage | Basement | 8' x 9'3'' |
| Recreation room | Basement | 21'11'' x 29' |
| Bedroom | Basement | 12' x 12'10'' |
| 4pc Bathroom | Basement | 5'1'' x 8' |
| Living room | Main level | 12' x 15'7'' |
| Laundry room | Main level | 8'4'' x 9' |
| Kitchen | Main level | 11'2'' x 16' |
| Other | Main level | 20'8'' x 23'2'' |
| Family room | Main level | 14'6'' x 18'4'' |
| Dining room | Main level | 11'4'' x 11'5'' |
| Dining nook | Main level | 7'6'' x 8'1'' |
| 2pc Bathroom | Main level | 4'8'' x 5'4'' |
Location
Similar Properties
For Sale
$ 2,949,000 $ 586 / Sq. Ft.

- 10320270 ©MLS
- 4 Bedroom
- 5 Bathroom
For Sale
$ 1,238,000 $ 391 / Sq. Ft.

- 10320431 ©MLS
- 4 Bedroom
- 3 Bathroom
For Sale
$ 928,900 $ 433 / Sq. Ft.

- 10321299 ©MLS
- 4 Bedroom
- 3 Bathroom


This REALTOR.ca listing content is owned and licensed by REALTOR® members of The Canadian Real Estate Association
Data provided by: Okanagan-Mainline Real Estate Board




