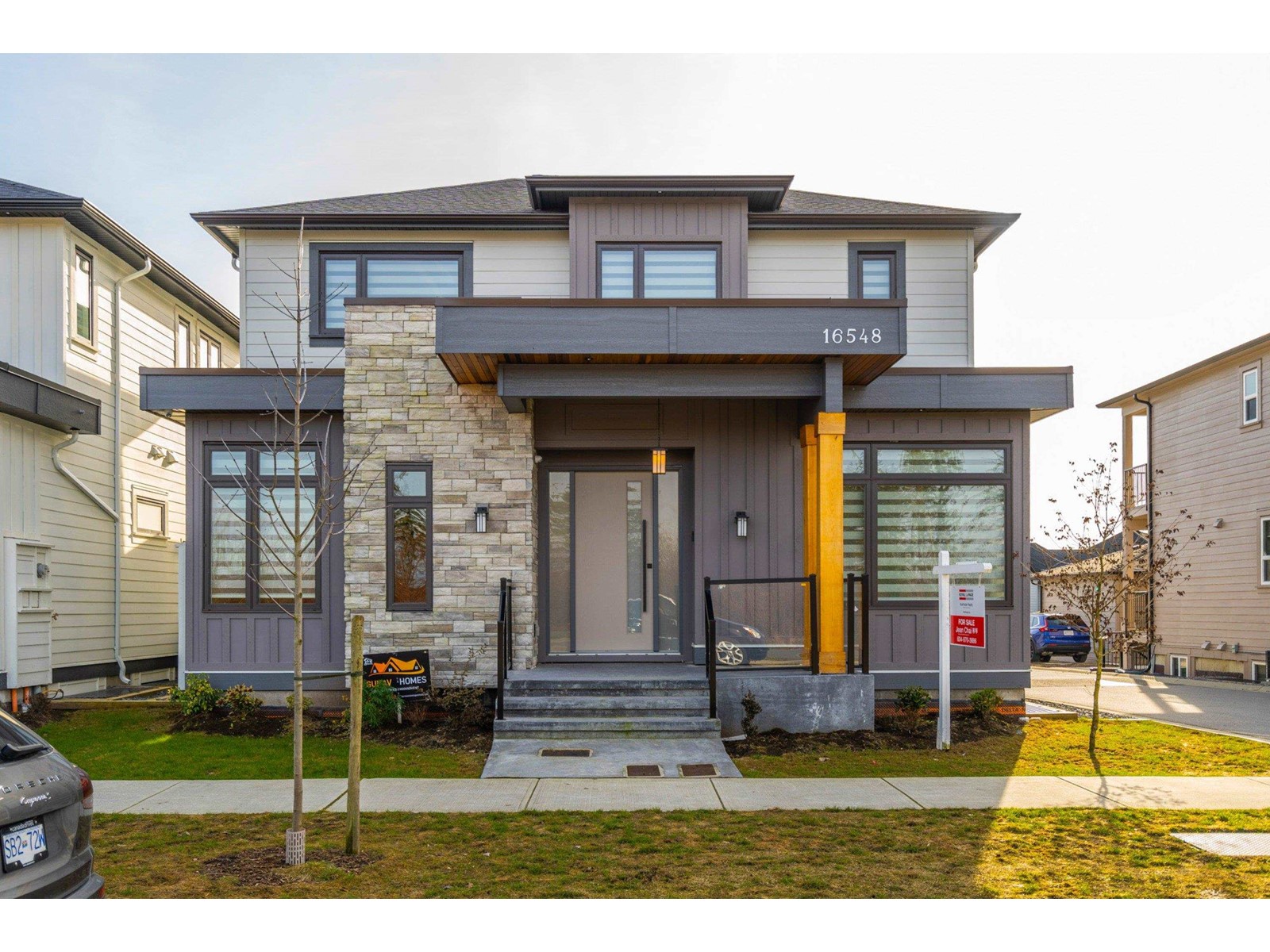- ©MLS R2936414
- Area 3676 sq ft
- Bedrooms 5
- Bathrooms 5
- Parkings 4
Description
WESTSIDE at Orchard Grove - Homes by MIRACON in South Surrey's top neighborhood. Walk to Southridge, the new Aquatic Centre, and Shops at Morgan Crossing. This Signature Series 5-bed, 5-bath showhome features 10' ceilings on the main, oversized windows and doors, bright open-concept laminate flooring and stairs, glass panel railings, and built-in speakers. The modern kitchen has quartz counters and sleek cabinetry. All upper bedrooms have ensuites and walk-in closets. Primary bedroom boasts a spa-like ensuite and custom-built closet. Pacific Heights Elementary and Grandview Heights Secondary, with nearby private schools including Southridge, Sea of Stars Montessori, and Newbridge Academy. The spacious lower level has a separate entry and suite potential. Open House Oct 19th 2-4pm! (id:48970) Show More
Details
- Age: 7 Years
- Property Type: Single Family
- Type: House
- Architectural Style: 2 Level
Ammenities + Nearby
- Air Conditioning
Features
- Dishwasher
- Garage door opener
- Oven - Built-In
- Range
- Refrigerator
- Alarm System - Roughed In
- Central Vacuum - Roughed In
- Air Conditioned
- Unknown
- Forced air
Location
Similar Properties
For Sale
$ 2,298,000 $ 644 / Sq. Ft.

- R2917835 ©MLS
- 5 Bedroom
- 5 Bathroom
For Sale
$ 3,399,999 $ 928 / Sq. Ft.

- R2910860 ©MLS
- 5 Bedroom
- 4 Bathroom
For Sale
$ 1,888,000 $ 622 / Sq. Ft.

- R2926875 ©MLS
- 5 Bedroom
- 6 Bathroom


This REALTOR.ca listing content is owned and licensed by REALTOR® members of The Canadian Real Estate Association
Data provided by: Fraser Valley Real Estate Board




