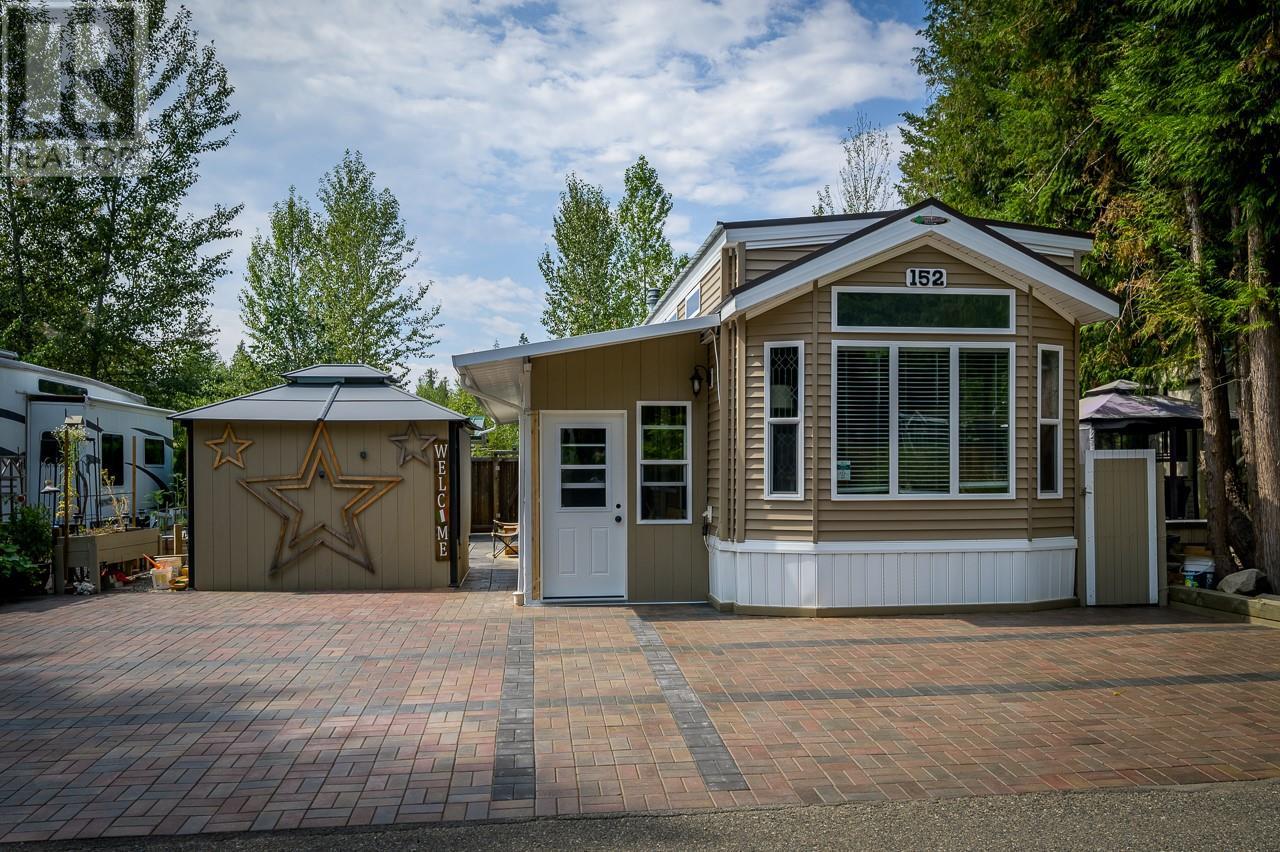- ©MLS 10311652
- Area 508 sq ft
- Bedrooms 1
- Bathrooms 1
- Parkings 3
Description
GET THAT WATERFRONT ACCESS YOU'VE BEEN WANTING FOR THESE HOT SUMMER DAYS!! Check out this gorgeous 2021 Forest River Quail Ridge Park Model at Gateway Lakeview Resort in Lee Creek! It's the perfect recreational retreat - but with all the great features of home! The Kitchen boasts Stainless Steel appliances including Fridge, Dishwasher, Microwave and a 6 Burner Propane Stove! Open concept Living/Dining area has vaulted ceilings. Bedroom has solar control window covering, great Built-ins, and a 3 x 5' Closet with ""barn"" door. A roomy 4 piece Bathroom completes the layout. Laundry machines are tucked away in their own closet in the main hallway. Relax outside in the sun on the open patio, or take shelter in the 10 x 10' Gazebo. There's an 8 x 12' Shed with power, as well as a 3.5 x 6' ""Lifetime Locker"" for all your hobby space and storage needs. The lot is beautifully landscaped with rock gardens, and outdoor fireplace, and garden boxes. As if this isn't enough, your membership in the Owner's Association allows you to use the Common Dock & Waterfront Beach area which are part of Gateway Lakeview Resort. Gateway is a gated community located just 20 minutes off the TCH. ***Please note that this is a Share Sale in Gateway Resort so Cash is required: Banks will not finance. At this point, Gateway does not allow full year-round occupancy - just 6 months at a time. (id:48970) Show More
Details
- Constructed Date: 2021
- Property Type: Recreational
- Type: Manufactured Home
- Community: Gateway Lakeview Resort
- Neighbourhood: North Shuswap
- Maintenance Fee: 235.04/Monthly
Features
- Pets Allowed With Restrictions
- Heat Pump
- See remarks
Rooms Details For 2633 Squilax-Anglemont Road Unit# 83
| Type | Level | Dimension |
|---|---|---|
| Other | Main level | 12' x 5'11'' |
| 4pc Bathroom | Main level | 8'6'' x 6'7'' |
| Primary Bedroom | Main level | 9'2'' x 12'6'' |
| Kitchen | Main level | 7'4'' x 12'6'' |
| Living room | Main level | 12'10'' x 12'6'' |
Location
Similar Properties
For Sale
$ 799,900 $ 1,363 / Sq. Ft.

- 10317278 ©MLS
- 1 Bedroom
- 1 Bathroom
For Sale
$ 324,900 $ 464 / Sq. Ft.

3980 Squilax Anglemont Road Unit# 82 Lot# 82, scotch creek, British Columbia V0E1M5
Show On Map Details- 10317582 ©MLS
- 1 Bedroom
- 1 Bathroom
For Sale
$ 349,900 $ 663 / Sq. Ft.

- 10322033 ©MLS
- 1 Bedroom
- 1 Bathroom


This REALTOR.ca listing content is owned and licensed by REALTOR® members of The Canadian Real Estate Association
Data provided by: Okanagan-Mainline Real Estate Board




