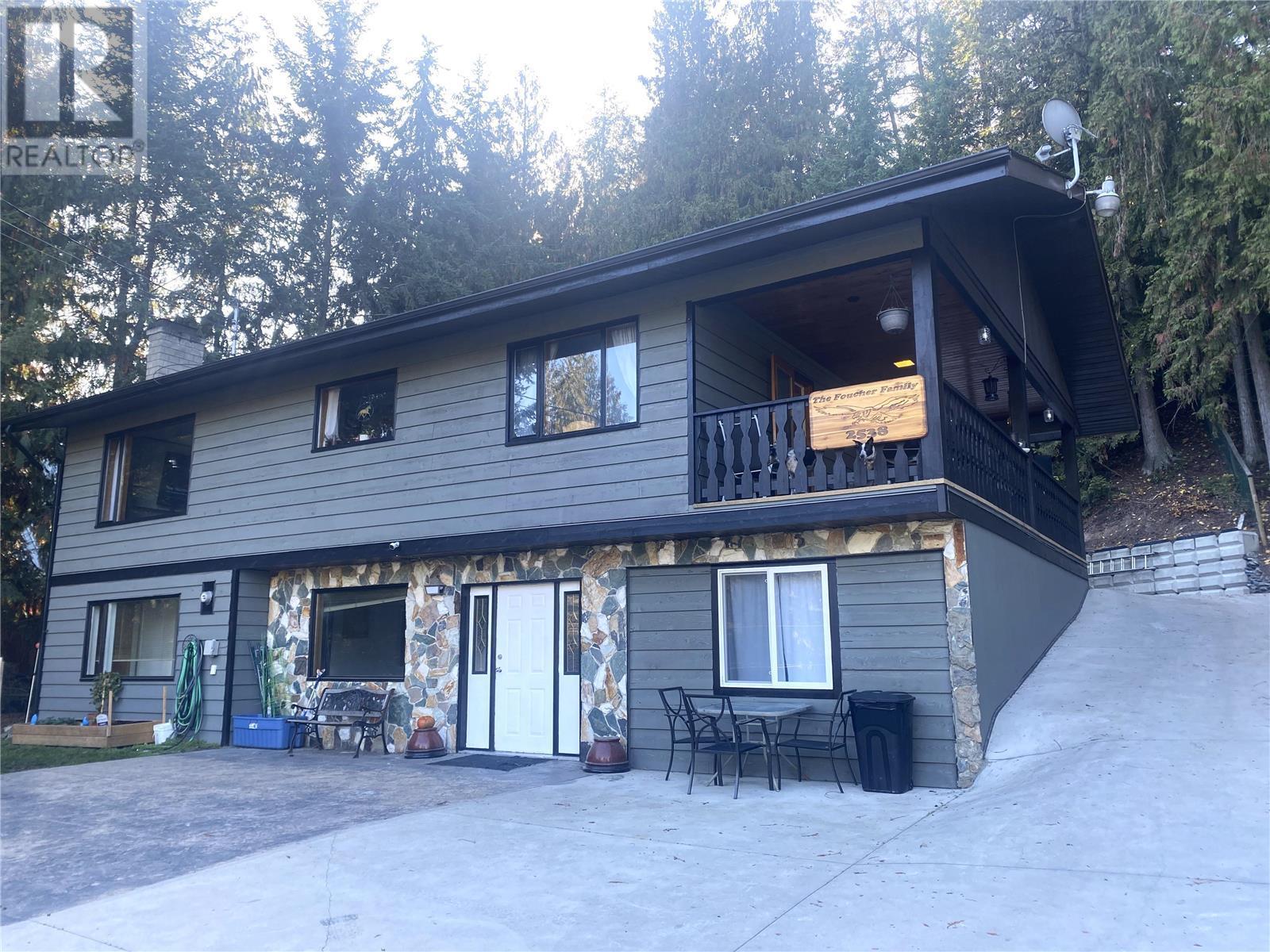- ©MLS 10322950
- Area 3043 sq ft
- Bedrooms 4
- Bathrooms 4
- Parkings 9
Description
This meticulously maintained one-owner home is set on a generous 0.32-acre lot, perfectly positioned on the 11th and 12th Tee of the Shuswap Lake Estates Championship Golf Course. With over 3000 sq ft of living space and sweeping views of the green, this immaculate rancher includes a full walkout basement. The main floor features a welcoming country kitchen with Merit cabinets, a Jenn-Air cooktop in the island, and a cozy eating nook with a bar area. The formal dining room leads to a unique hexagon-shaped living room, warmed by a gas fireplace. The oversized master suite includes a luxurious ensuite with a jetted tub, large shower, double sinks, a makeup counter, and a walk-in closet. The second bedroom opens onto a private deck, offering a peaceful retreat. The fully finished walkout basement offers two additional large bedrooms, a bathroom, a spacious family room with a fireplace, a laundry area, and a workshop. The oversized garage provides ample space, including room for a golf cart. Updates made around 2012 include Hardie board siding, windows, central air, a furnace, and sliding glass doors. Situated at the end of a quiet cul-de-sac, this home provides both privacy and convenience, with central vacuum and central air for year-round comfort. Book a showing to see this great home! (id:48970) Show More
Details
- Constructed Date: 1992
- Property Type: Single Family
- Type: House
- Access Type: Easy access
- Road: Cul de sac
- Neighbourhood: Blind Bay
Ammenities + Nearby
- Golf Nearby
- Recreation
- Golf Nearby
- Recreation
Features
- Cul-de-sac
- Level lot
- Corner Site
- Irregular lot size
- Central island
- Balcony
- Pets Allowed
- Rentals Allowed
- Refrigerator
- Cooktop
- Dishwasher
- Range - Electric
- Washer & Dryer
- Central air conditioning
- Forced air
- See remarks
Rooms Details For 2645 Golf View Place
| Type | Level | Dimension |
|---|---|---|
| Full bathroom | Basement | 7'0'' x 9'3'' |
| Other | Basement | 9'10'' x 9'3'' |
| Primary Bedroom | Basement | 10'9'' x 15'3'' |
| Other | Basement | 25'0'' x 10'0'' |
| Bedroom | Basement | 13'11'' x 11'2'' |
| Living room | Basement | 17'8'' x 19'11'' |
| Storage | Basement | 10'3'' x 11'1'' |
| Storage | Basement | 12'1'' x 11'1'' |
| Laundry room | Basement | 15'2'' x 7'3'' |
| Storage | Basement | 15'2'' x 11'1'' |
| Partial bathroom | Main level | 3'7'' x 7'9'' |
| Kitchen | Main level | 13'6'' x 15'0'' |
| Dining room | Main level | 13'2'' x 11'9'' |
| Dining room | Main level | 12'1'' x 10'11'' |
| Partial bathroom | Main level | 6'6'' x 3'1'' |
| Other | Main level | 11'8'' x 5'10'' |
| Other | Main level | 7'3'' x 11'1'' |
| Other | Main level | 25'5'' x 10'5'' |
| 4pc Ensuite bath | Main level | 15'10'' x 9'7'' |
| Other | Main level | 6'10'' x 7'9'' |
| Bedroom | Main level | 11'8'' x 9'1'' |
| Primary Bedroom | Main level | 13'4'' x 17'1'' |
| Family room | Main level | 17'6'' x 19'11'' |
Location
Similar Properties
For Sale
$ 1,229,000 $ 448 / Sq. Ft.

- 10323645 ©MLS
- 4 Bedroom
- 3 Bathroom
For Sale
$ 699,800 $ 312 / Sq. Ft.

- 10314057 ©MLS
- 4 Bedroom
- 3 Bathroom
For Sale
$ 949,000 $ 353 / Sq. Ft.

- 10320663 ©MLS
- 4 Bedroom
- 3 Bathroom


This REALTOR.ca listing content is owned and licensed by REALTOR® members of The Canadian Real Estate Association
Data provided by: Okanagan-Mainline Real Estate Board




