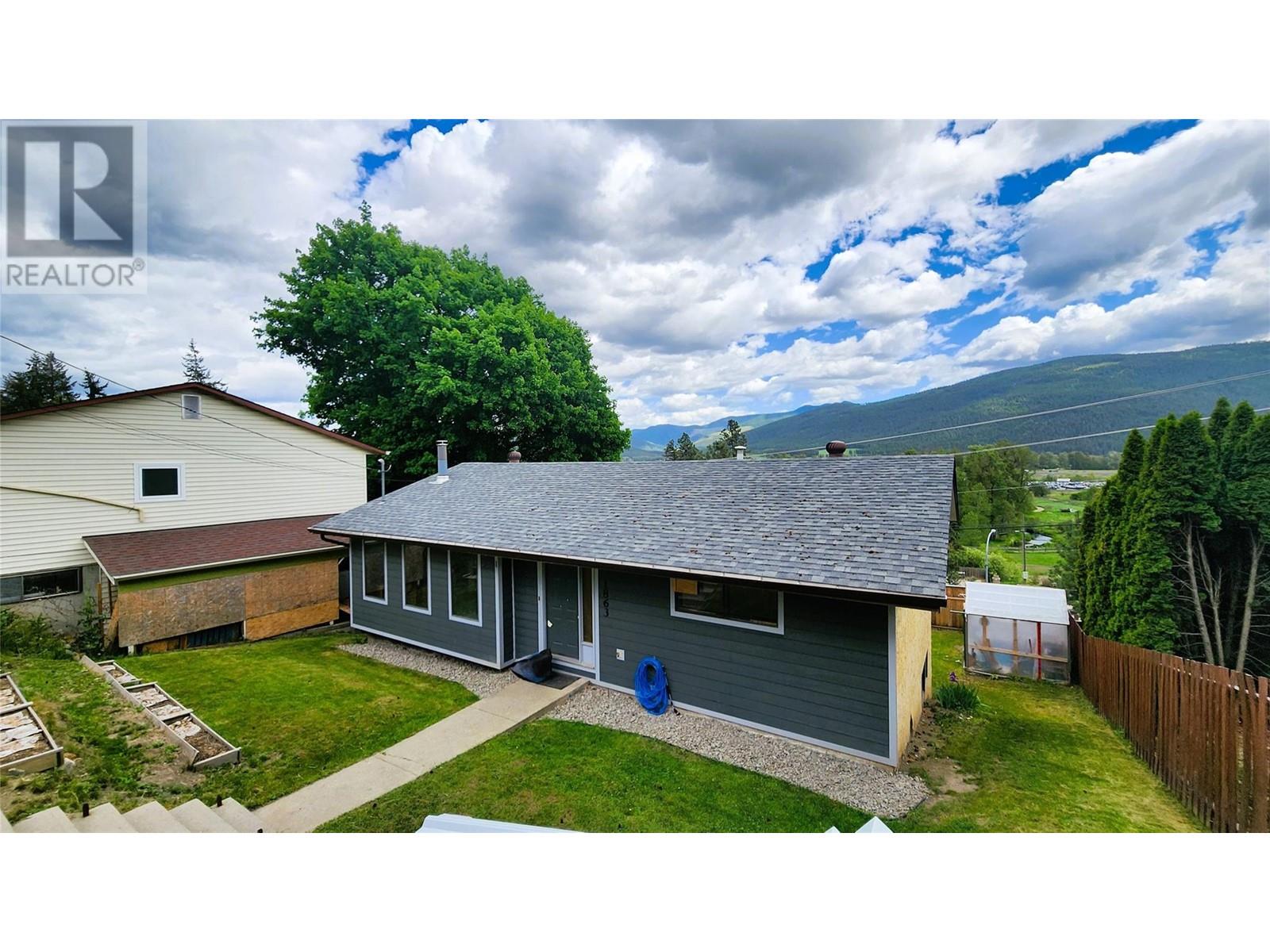- ©MLS 10320724
- Area 2455 sq ft
- Bedrooms 3
- Bathrooms 3
- Parkings 3
Description
Welcome to this charming rancher with a Full Walk-Out basement. This home boasts numerous desirable features, starting with the open-concept style kitchen that offers ample cabinetry and counter space, along with a cozy eat-in area. The spacious living room, large enough to accommodate a dining table, features extra-wide patio doors that open onto a covered patio—perfect for outdoor dining and relaxation. Enjoy picturesque views of Saddle Mountain while entertaining or unwinding with friends. Convenience is key with main floor laundry. The generous primary bedroom includes a walk-in closet and a three-piece ensuite. A second bedroom and another full bath complete this level. The lower level of the home includes a generous sized family room with another set of patio doors that lead to the side yard patio. This level also features an additional bedroom with a three-piece ensuite as well as a large storage/utility room. Upon entering “The Villas” you will be greeted with a well-maintained pond/waterfall area surrounded by many perennials. And just outside the complex entrance, you'll find a park and nearby walking paths leading into the heart of town, where numerous amenities await. Let someone else take care of cutting the lawn, allowing you to relax. Pet-friendly, the complex permits one dog (up to 14"" at the withers) or one cat. Low strata fees and RV parking available, on a first-come first-served basis. This wonderful home is ready for you to move in and enjoy. (id:48970) Show More
Details
- Constructed Date: 2006
- Property Type: Single Family
- Type: Duplex
- Neighbourhood: Lumby Valley
- Maintenance Fee: 131.00/Monthly
Features
- Seniors Oriented
- Central air conditioning
- Forced air
- See remarks
Rooms Details For 2675 Pine Avenue Unit# 46
| Type | Level | Dimension |
|---|---|---|
| Other | Basement | 26'2'' x 12'2'' |
| 3pc Ensuite bath | Basement | 8'6'' x 8'5'' |
| Bedroom | Basement | 12'2'' x 10'1'' |
| Family room | Basement | 45'2'' x 14'8'' |
| Dining nook | Main level | 10'5'' x 10'9'' |
| 3pc Bathroom | Main level | 8'5'' x 8'5'' |
| Bedroom | Main level | 12'2'' x 10'8'' |
| 3pc Ensuite bath | Main level | 8'5'' x 6'3'' |
| Primary Bedroom | Main level | 12'2'' x 12'11'' |
| Living room | Main level | 14'6'' x 29'11'' |
| Kitchen | Main level | 10'5'' x 12'6'' |
Location
Similar Properties
For Sale
$ 1,099,000 $ 472 / Sq. Ft.

- 10324831 ©MLS
- 3 Bedroom
- 2 Bathroom
For Sale
$ 555,900 $ 440 / Sq. Ft.

- 10314227 ©MLS
- 3 Bedroom
- 1 Bathroom
For Sale
$ 1,099,000 $ 384 / Sq. Ft.

- 10326042 ©MLS
- 3 Bedroom
- 3 Bathroom


This REALTOR.ca listing content is owned and licensed by REALTOR® members of The Canadian Real Estate Association
Data provided by: Okanagan-Mainline Real Estate Board




