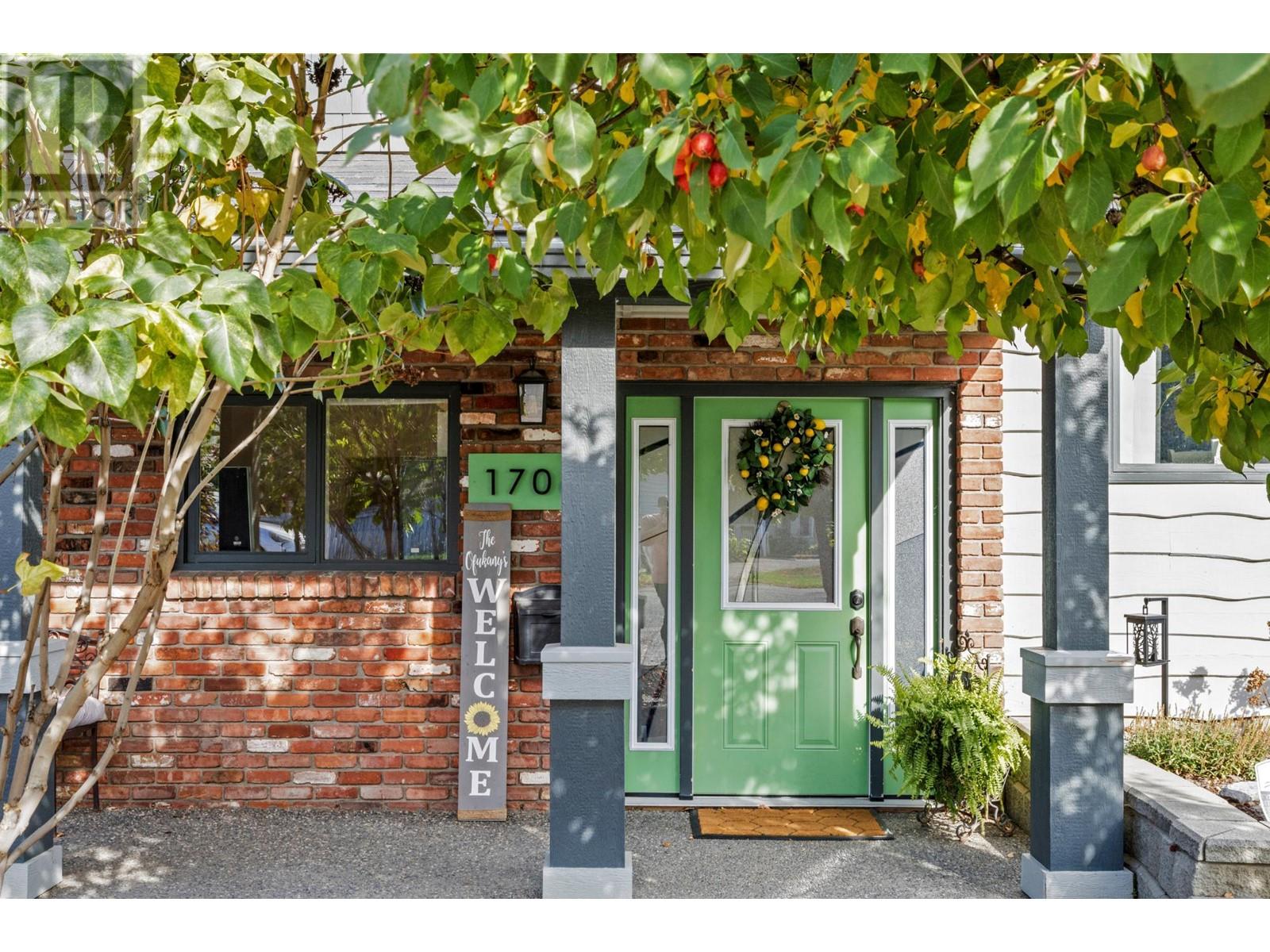- ©MLS 10330629
- Area 1790 sq ft
- Bedrooms 3
- Bathrooms 3
- Parkings 1
Description
Discover modern comfort in this half duplex nestled within the Catalpa Community. Built in 2023, this impeccably designed residence offers a seamless blend of functionality and style. Ideal for those seeking a turnkey living experience, this unit is being sold with a fully furnished interior; featuring contemporary finishes and thoughtfully curated decor. The open-concept layout enhances spaciousness, with a gourmet kitchen equipped with state-of-the-art appliances, perfect for culinary enthusiasts. Relax in the inviting living area, bathed in natural light from large windows. The property boasts three generously sized bedrooms, including a master suite with an expansive ensuite bathroom for added privacy and convenience. (id:48970) Show More
Details
- Constructed Date: 2022
- Property Type: Single Family
- Type: Duplex
- Architectural Style: Split level entry
- Community: Catalpa Community
- Neighbourhood: Brocklehurst
- Maintenance Fee: 200.00/Monthly
Ammenities + Nearby
- Golf Nearby
- Airport
- Park
- Recreation
- Golf Nearby
- Airport
- Park
- Recreation
Features
- Level lot
- Pets Allowed
- Forced air
- See remarks
Rooms Details For 2683 ORD Road Unit# 121
| Type | Level | Dimension |
|---|---|---|
| Primary Bedroom | Second level | 14'11'' x 15'3'' |
| Laundry room | Second level | 6'7'' x 6'5'' |
| Bedroom | Second level | 12'0'' x 12'2'' |
| Bedroom | Second level | 11'5'' x 11'0'' |
| 5pc Ensuite bath | Second level | Measurements not available |
| 4pc Bathroom | Second level | Measurements not available |
| Foyer | Main level | 12'6'' x 19'6'' |
| Utility room | Main level | 12'11'' x 3'4'' |
| Kitchen | Main level | 13'0'' x 9'2'' |
| Dining room | Main level | 13'0'' x 10'0'' |
| Living room | Main level | 13'0'' x 16'6'' |
| 2pc Bathroom | Main level | Measurements not available |
Location
Similar Properties
For Sale
$ 729,900 $ 401 / Sq. Ft.

- 10329577 ©MLS
- 3 Bedroom
- 3 Bathroom
For Sale
$ 459,900 $ 284 / Sq. Ft.

- 10328976 ©MLS
- 3 Bedroom
- 2 Bathroom
For Sale
$ 799,900 $ 443 / Sq. Ft.

- 181378 ©MLS
- 3 Bedroom
- 3 Bathroom


This REALTOR.ca listing content is owned and licensed by REALTOR® members of The Canadian Real Estate Association
Data provided by: Okanagan-Mainline Real Estate Board




