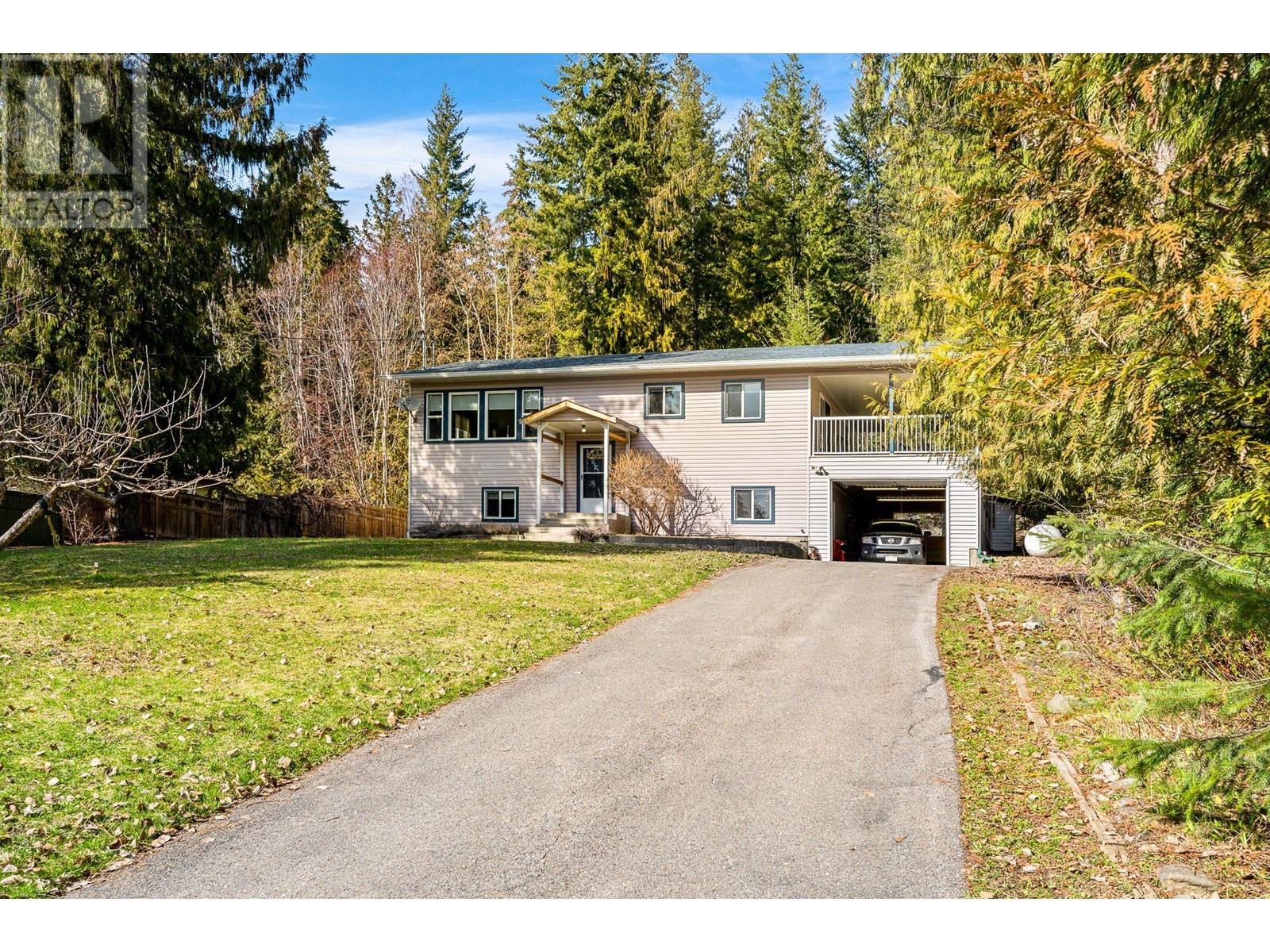- ©MLS 10330296
- Area 1474 sq ft
- Bedrooms 3
- Bathrooms 3
- Parkings 9
Description
This enchanting property is a true gem, showcasing a delightful blend of warmth and character throughout. Boasting a spacious layout with a separate in-law studio suite and a charming workshop, this home exudes grace and flexibility. The expansive garden space, pet-free environment, and two large driveways offer a welcoming atmosphere, perfect for hosting delightful gatherings year-round. Situated in a tranquil setting with a peek-a-boo view of the lake and a sprawling deck ideal for basking in the sun or seeking shade, this retreat is a charming oasis for relaxation and enjoyment. The newer heat pump and dedicated storage room provide modern convenience, while the corner lot location with easy access adds to the allure of this picturesque property. With 4 bedrooms, 3 bathrooms, and a stylish open-plan kitchen featuring a generous movable island, this home radiates charm and sophistication, offering a truly enchanting living experience. (id:48970) Show More
Details
- Constructed Date: 2011
- Property Type: Single Family
- Type: House
- Access Type: Easy access
- Architectural Style: Ranch
- Neighbourhood: North Shuswap
Ammenities + Nearby
- Golf Nearby
- Park
- Recreation
- Golf Nearby
- Park
- Recreation
Features
- Corner Site
- Central island
- Two Balconies
- Pets Allowed
- Valley view
- Refrigerator
- Dishwasher
- Range - Electric
- Hood Fan
- Washer & Dryer
- Heat Pump
- Heat Pump
Rooms Details For 2715 Fraser Road
| Type | Level | Dimension |
|---|---|---|
| Storage | Basement | 23' x 10'6'' |
| Full ensuite bathroom | Main level | 11'3'' x 5'2'' |
| 4pc Bathroom | Main level | 8'3'' x 10' |
| Foyer | Main level | 7'8'' x 5'2'' |
| Bedroom | Main level | 10' x 8'3'' |
| Bedroom | Main level | 12'2'' x 9' |
| Primary Bedroom | Main level | 14'2'' x 11'8'' |
| Kitchen | Main level | 15'4'' x 9'9'' |
| Living room | Main level | 12' x 17'5'' |
Location
Similar Properties
For Sale
$ 675,000 $ 277 / Sq. Ft.

- 10324622 ©MLS
- 3 Bedroom
- 2 Bathroom
For Sale
$ 439,000 $ 398 / Sq. Ft.

- 10329203 ©MLS
- 3 Bedroom
- 2 Bathroom
For Sale
$ 588,800 $ 260 / Sq. Ft.

- 10308437 ©MLS
- 3 Bedroom
- 2 Bathroom


This REALTOR.ca listing content is owned and licensed by REALTOR® members of The Canadian Real Estate Association
Data provided by: Okanagan-Mainline Real Estate Board




