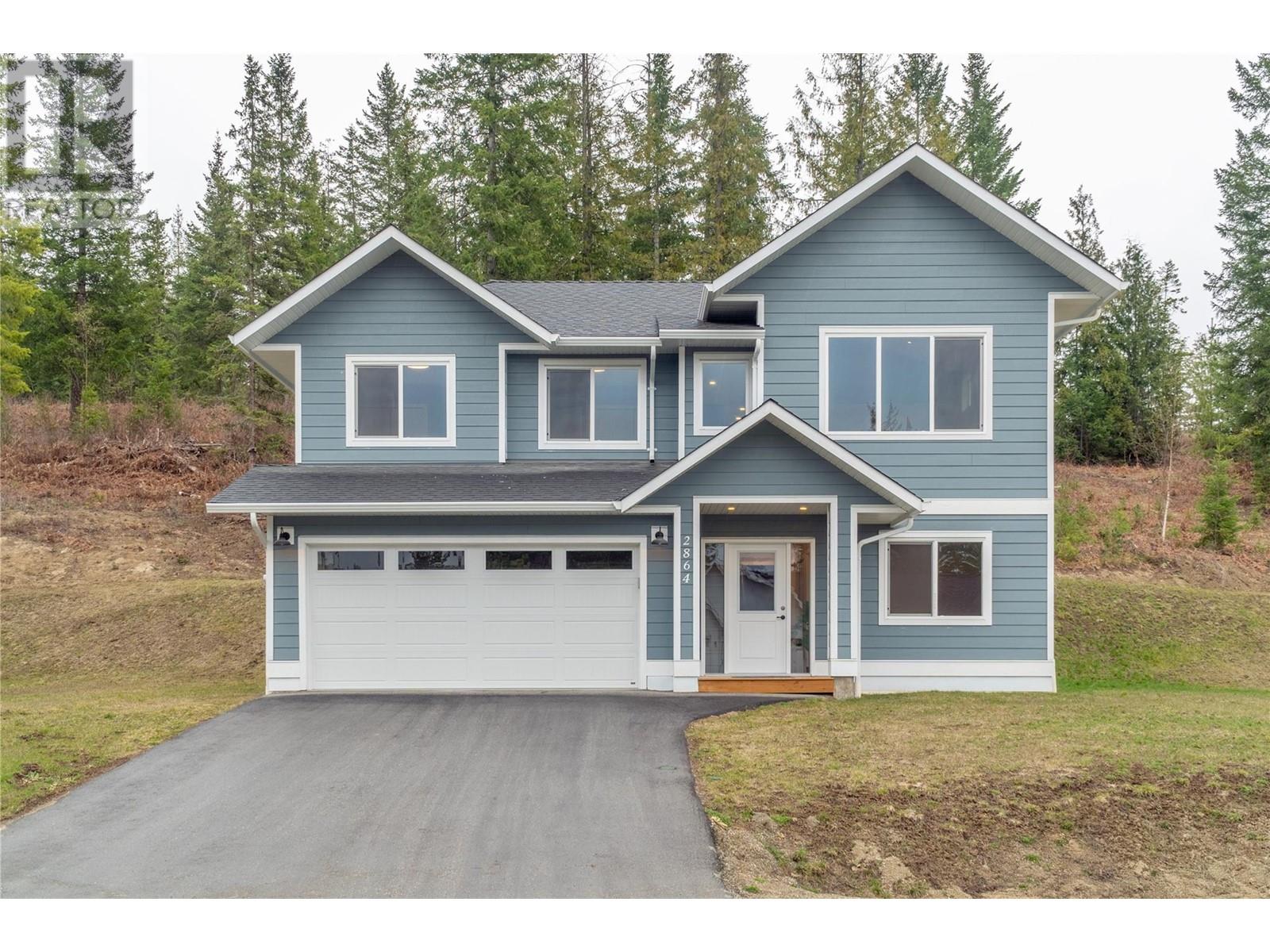- ©MLS 10324388
- Area 2904 sq ft
- Bedrooms 3
- Bathrooms 3
- Parkings 3
Description
Sunnydale Dr. is a quiet little nook in Shuswap Lake’s premier golf course district, boasting some of the widest properties around and no through traffic. Spacious lots promise plenty of elbow room and privacy. This pristine Carl Simon executive rancher is elegant and built to stand the test of time. Landscaped to the nines with underground sprinklers, mature cedar hedges and massive concrete driveway. The quality continues inside with a sprawling interior floor plan with extras like real 3/4” hardwood and an ensuite you’ve never seen before! Newer appliances all included and a full blind package. This home looks brand new with lots of extras a new home does not offer. Virtual tour measurements must be verified if deemed important (id:48970) Show More
Details
- Constructed Date: 2006
- Property Type: Single Family
- Type: House
- Neighbourhood: Blind Bay
Features
- Central island
- Balcony
- Jacuzzi bath-tub
- Refrigerator
- Dishwasher
- Dryer
- Range - Electric
- Microwave
- Washer
- Central air conditioning
- Forced air
- See remarks
Rooms Details For 2718 Sunnydale Drive
| Type | Level | Dimension |
|---|---|---|
| 4pc Bathroom | Basement | Measurements not available |
| Storage | Basement | 25' x 9' |
| Bedroom | Basement | 14'4'' x 11'9'' |
| Bedroom | Basement | 15' x 11'7'' |
| Family room | Basement | 19' x 19' |
| Games room | Lower level | 13'5'' x 15' |
| Partial bathroom | Main level | Measurements not available |
| Laundry room | Main level | 11'3'' x 6'2'' |
| Dining room | Main level | 13'4'' x 11' |
| Den | Main level | 12' x 9'5'' |
| 5pc Ensuite bath | Main level | Measurements not available |
| Primary Bedroom | Main level | 15'7'' x 15'7'' |
| Living room | Main level | 19'4'' x 17'5'' |
| Kitchen | Main level | 11'6'' x 10'9'' |
Location
Similar Properties
For Sale
$ 639,000 $ 322 / Sq. Ft.

- 10314563 ©MLS
- 3 Bedroom
- 2 Bathroom
For Sale
$ 549,900 $ 223 / Sq. Ft.

- 10325416 ©MLS
- 3 Bedroom
- 2 Bathroom
For Sale
$ 888,000 $ 377 / Sq. Ft.

- 10315558 ©MLS
- 3 Bedroom
- 3 Bathroom


This REALTOR.ca listing content is owned and licensed by REALTOR® members of The Canadian Real Estate Association
Data provided by: Okanagan-Mainline Real Estate Board




