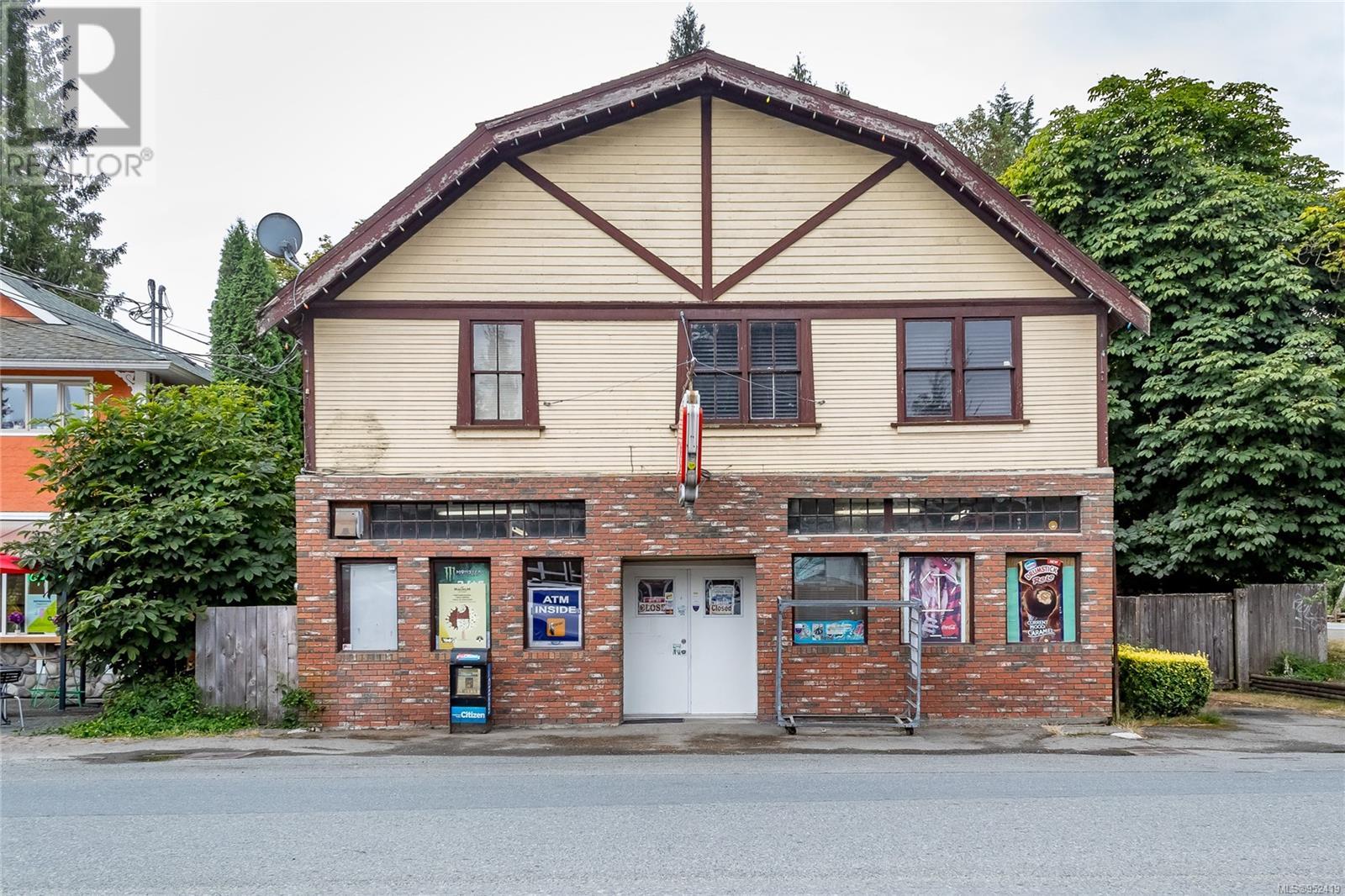- ©MLS 963969
- Area 3458 sq ft
- Bedrooms 3
- Bathrooms 3
- Parkings 5
Description
Drastically reduced! This stunning property holds endless potential. Located near cobble hill mountain, at the end of a quiet country road, this slightly sloped 2 acre lot backs onto the railway tracks for endless walking, right at your doorstep. Drive through the forest to a 2 bed/2 bath open plan rancher (de-registered mobile) with newer deck over looking the pasture like front yard, wood stove and 2 ductless heat pumps. There is also a detached large work shop or garage with separate driveway access, with a studio suite above for guests or additional income. On the property there are 2 septic systems, a ton of power to the property and a well with aprox 10gpm. Bonus: there are multiple units on the property that can be used for storage or barns. This 2 acre property is the prime location to fix up what's already there or build your dream home. Bring your ideas. (id:48970) Show More
Details
- Constructed Date: 1972
- Property Type: Single Family
- Type: House
- Total Finished Area: 1958 sqft
- Access Type: Road access
- Neighbourhood: Cobble Hill
Features
- Acreage
- Cul-de-sac
- Park setting
- Private setting
- Southern exposure
- Wooded area
- Partially cleared
- Shed
- Workshop
- Patio(s)
- Refrigerator
- Stove
- Washer
- Dryer
- Air Conditioned
- Forced air
- Heat Pump
Rooms Details For 2797 Empress Ave
| Type | Level | Dimension |
|---|---|---|
| Storage | Main level | 14'6 x 10'9 |
| Patio | Main level | 8'0 x 12'3 |
| Porch | Main level | 23'5 x 8'2 |
| Bathroom | Main level | 11'8 x 7'3 |
| Bathroom | Main level | 7'1 x 10'7 |
| Dining room | Main level | 6'3 x 11'8 |
| Primary Bedroom | Main level | 9'5 x 19'6 |
| Bedroom | Main level | 10'6 x 8'1 |
| Family room | Main level | 15'6 x 11'9 |
| Living room | Main level | Measurements not available x 11 ft |
| Kitchen | Main level | 10'0 x 8'6 |
| Laundry room | Main level | 6'0 x 7'3 |
| Mud room | Main level | 6'9 x 11'7 |
Location
Similar Properties
For Sale
$ 899,000 $ 312 / Sq. Ft.

- 952419 ©MLS
- 3 Bedroom
- 1 Bathroom
For Sale
$ 729,000 $ 289 / Sq. Ft.

- 972714 ©MLS
- 3 Bedroom
- 1 Bathroom
For Sale
$ 1,390,000 $ 521 / Sq. Ft.

- 968062 ©MLS
- 3 Bedroom
- 3 Bathroom


This REALTOR.ca listing content is owned and licensed by REALTOR® members of The Canadian Real Estate Association
Data provided by: Vancouver Island Real Estate Board




