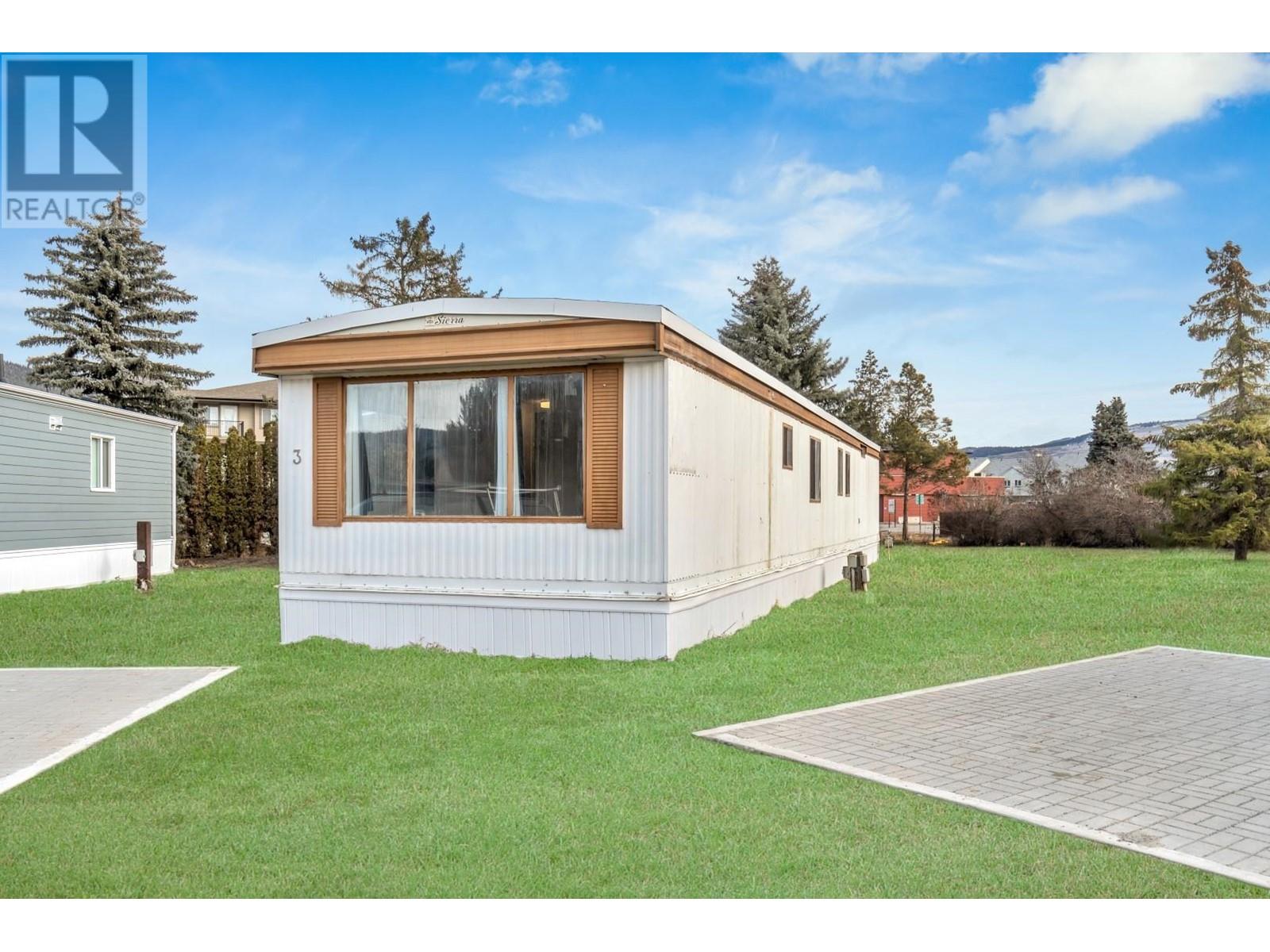- ©MLS 10330083
- Area 989 sq ft
- Bedrooms 2
- Bathrooms 2
- Parkings 1
Description
Welcome to the Vibe Complex! Are you looking for an investment, first time home-buyer or downsizing? Look no further this unit is for you! Prime corner unit located on the second floor featuring 2 bedrooms and 2 bathrooms. Offering a great floor plan with an open concept kitchen, living and dining is great for entertaining. Boosting with windows all around for natural light throughout. The kitchen has a large island with granite counter tops, stainless steel appliances, pantry and separate in-unit laundry room. Both bedrooms are good size with the master bedroom including a full 4 piece ensuite. Enjoy the covered deck in the summer for relaxing and evening BBQ's, with beautiful mountain views. Strata is $250.00 a month. Quick possession available, call the listing agent for more information. All measurements are approximate. (id:48970) Show More
Details
- Constructed Date: 2010
- Property Type: Single Family
- Type: Apartment
- Access Type: Easy access
- Architectural Style: Other
- Community: The Vibe
- Neighbourhood: Merritt
- Maintenance Fee: 250.00/Monthly
Features
- Level lot
- Corner Site
- Central island
- Balcony
- Pets Allowed
- Mountain view
- Range
- Refrigerator
- Dishwasher
- Microwave
- Washer/Dryer Stack-Up
- Wall unit
- Baseboard heaters
Rooms Details For 2799 CLAPPERTON Avenue Unit# 206
| Type | Level | Dimension |
|---|---|---|
| Laundry room | Main level | 4'0'' x 7'9'' |
| Bedroom | Main level | 10'2'' x 9'0'' |
| Primary Bedroom | Main level | 10'7'' x 9'7'' |
| Living room | Main level | 12'0'' x 10'8'' |
| Dining room | Main level | 8'10'' x 7'3'' |
| Kitchen | Main level | 10'0'' x 16'0'' |
| 4pc Ensuite bath | Main level | Measurements not available |
| 4pc Bathroom | Main level | Measurements not available |
Location
Similar Properties
For Sale
$ 299,000 $ 290 / Sq. Ft.

- 180857 ©MLS
- 2 Bedroom
- 2 Bathroom
For Sale
$ 168,500 $ 174 / Sq. Ft.

- 178411 ©MLS
- 2 Bedroom
- 1 Bathroom
For Sale
$ 85,000 $ 92 / Sq. Ft.

- 10330618 ©MLS
- 2 Bedroom
- 1 Bathroom


This REALTOR.ca listing content is owned and licensed by REALTOR® members of The Canadian Real Estate Association
Data provided by: Okanagan-Mainline Real Estate Board




