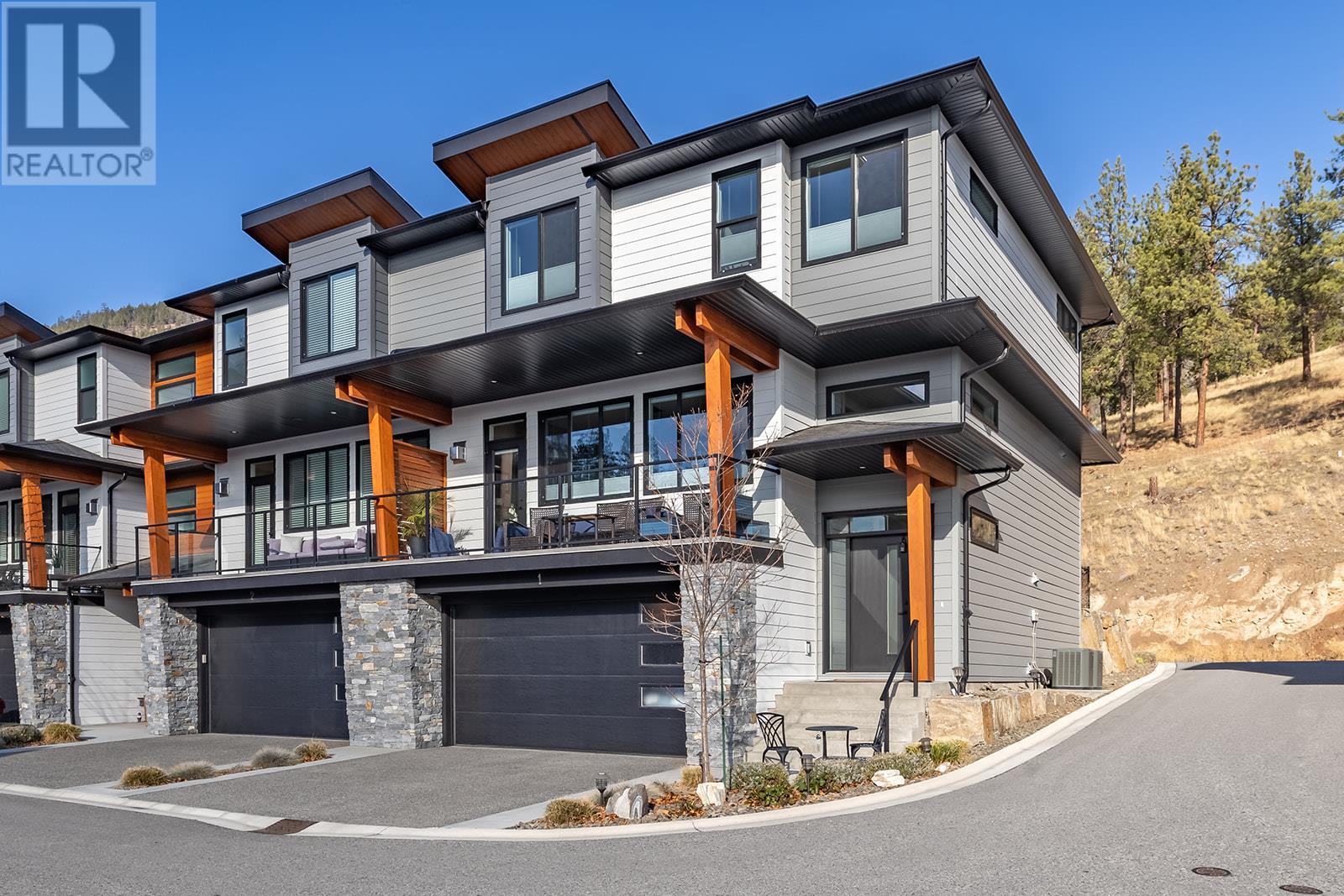- ©MLS 10317237
- Area 1991 sq ft
- Bedrooms 3
- Bathrooms 3
- Parkings 2
Description
**EDGE VIEW AT TALLUS RIDGE SHOWHOME OPEN SAT & SUN 12-3PM** New Move-In Ready Pricing on 3-Storey Townhomes - the best value new townhomes on freehold land in West Kelowna. Home 23 at Edge View at Tallus Ridge is a 3-storey walkup end home in the SAND colour scheme. Perfect for family living with a spacious layout including 3 bedrooms, flex/den, 3 bathrooms, yard/patio space, a double-car, side-by-side garage and $13,500 in included upgrades. The main living floor features 9’ ceilings, vinyl flooring, an open concept kitchen with pantry, dining area, living room, flex space and large windows to let in plenty of natural light. Enjoy your high-end modern kitchen with premium quartz countertops, slide-in gas range stove, stainless steel dishwasher and refrigerator. Upstairs you’ll find the primary bedroom with ensuite and walk-in closet, 2 additional bedrooms, and laundry room with front-loading washer and dryer. Advanced noise canceling Logix ICF blocks built in the party wall makes for quiet, peaceful living. 1-2-5-10 Year New Home Warranty, meets step 3 of BC’s Energy Step Code. Whether it be an escape to nature, or access to lifestyle-based amenities, Shannon lake is a 5 min drive to West Kelowna shopping, restaurants, entertainment, and schools. With a small fishing lake, golf course and walking & biking trails, there's plenty of outdoor recreation! PTT exemption (an additional savings of $14,798). Some listing photos and virtual tour are of similar home in the community. (id:48970) Show More
Details
- Constructed Date: 2023
- Property Type: Single Family
- Type: Row / Townhouse
- Community: Edge View
- Neighbourhood: Shannon Lake
- Maintenance Fee: 321.75/Monthly
Features
- Lake view
- Mountain view
- Refrigerator
- Dishwasher
- Dryer
- Range - Gas
- Washer
- Central air conditioning
- Forced air
- See remarks
Location
Similar Properties
For Sale
$ 699,900 $ 435 / Sq. Ft.

- 10317240 ©MLS
- 3 Bedroom
- 3 Bathroom
For Sale
$ 829,900 $ 352 / Sq. Ft.

- 10316238 ©MLS
- 3 Bedroom
- 3 Bathroom
For Sale
$ 1,199,999 $ 705 / Sq. Ft.

- 10321417 ©MLS
- 3 Bedroom
- 3 Bathroom


This REALTOR.ca listing content is owned and licensed by REALTOR® members of The Canadian Real Estate Association
Data provided by: Okanagan-Mainline Real Estate Board




