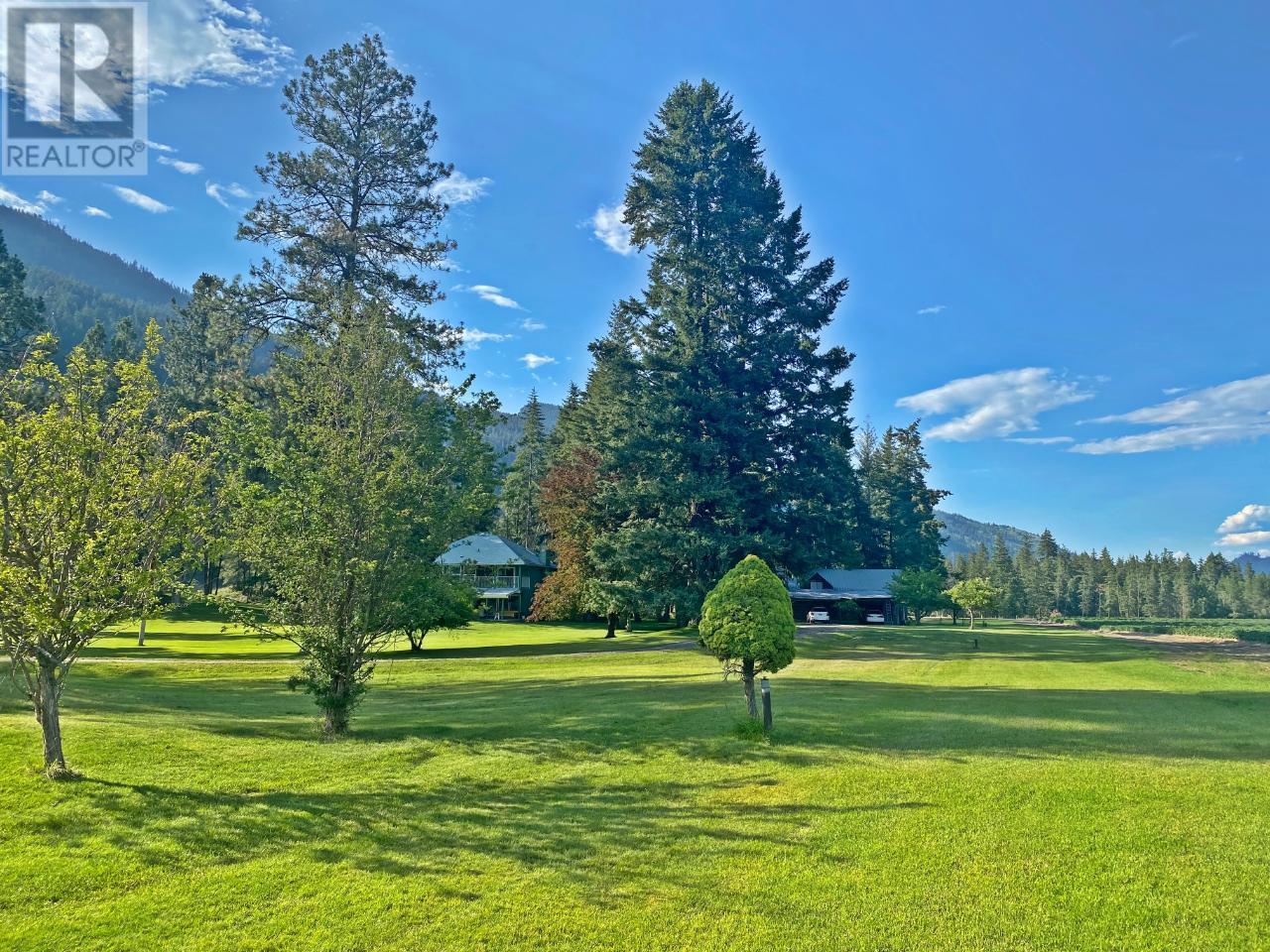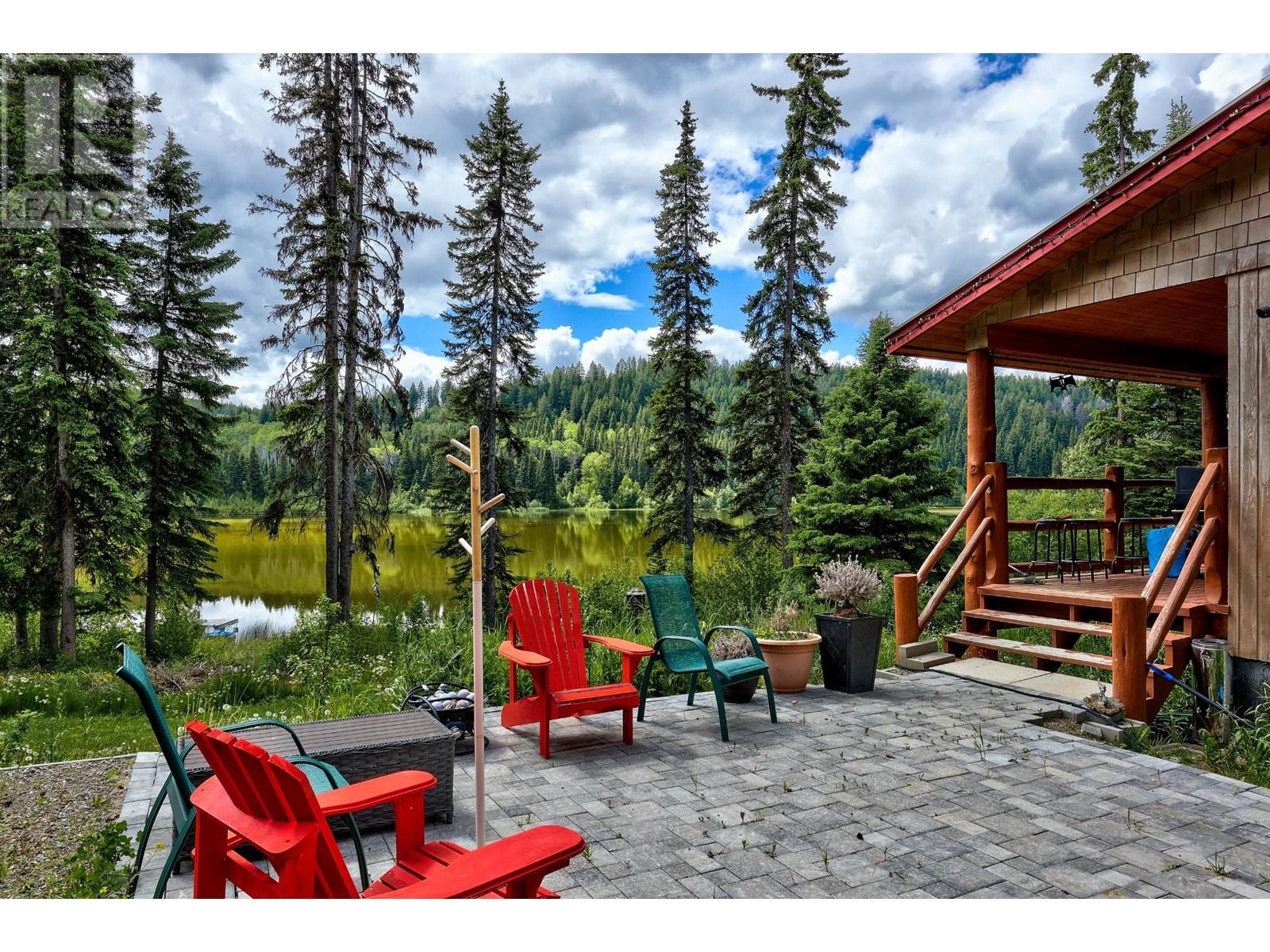- ©MLS 179108
- Area 2680 sq ft
- Bedrooms 3
- Bathrooms 3
Description
Privacy with a view that is second to none! This well-appointed country home has so much to offer. Built in 2009, it is still near new with all modern conveniences. The river view is simply outstanding, and the privacy makes it feel like your own world, yet it is just minutes from town. This two-story log home with a full walkout basement offers three bedrooms, three bathrooms, a spacious kitchen, dining room, and an oversized living room perfect for entertaining. Vaulted ceilings on the main and upstairs add to the charm. Ample parking and useable space for all to enjoy! The 16.77-acre lot provides plenty of room to stretch out. The house features a large main floor wraparound sundeck, offering stunning views in all directions. With numerous lakes nearby, recreational options abound. Call the listing broker for complete details and easy showing access. (id:48970) Show More
Details
- Property Type: Single Family
- Type: House
- Construction Material: Wood frame
- Access Type: Highway access
- Community: McLure/Vinsula
Ammenities + Nearby
- Ski hill
- Ski hill
Features
- Hillside
- Private setting
- Treed
- View of water
- Mountain view
- River view
- Refrigerator
- Central Vacuum
- Washer & Dryer
- Dishwasher
- Stove
- Central air conditioning
- Forced air
- Furnace
Rooms Details For 292 ORCHARD LAKE ROAD
| Type | Level | Dimension |
|---|---|---|
| 4pc Ensuite bath | Above | Measurements not available |
| Bedroom | Above | 16 ft ,1 in x 14 ft ,7 in |
| Den | Above | 24 ft ,2 in x 8 ft ,7 in |
| 4pc Bathroom | Basement | Measurements not available |
| Bedroom | Basement | 13 ft ,9 in x 14 ft ,4 in |
| Bedroom | Basement | 13 ft ,11 in x 11 ft ,7 in |
| Laundry room | Basement | 2 ft ,10 in x 3 ft ,9 in |
| 2pc Bathroom | Main level | Measurements not available |
| Living room | Main level | 25 ft x 15 ft ,1 in |
| Dining room | Main level | 15 ft x 14 ft ,5 in |
| Kitchen | Main level | 10 ft ,1 in x 14 ft ,7 in |
Location
Similar Properties
For Sale
$ 2,750,000 $ 1,048 / Sq. Ft.

- 174283 ©MLS
- 3 Bedroom
- 3 Bathroom
For Sale
$ 879,900 $ 423 / Sq. Ft.

- 179596 ©MLS
- 3 Bedroom
- 3 Bathroom
For Sale
$ 589,900 $ 234 / Sq. Ft.

- 180442 ©MLS
- 3 Bedroom
- 2 Bathroom


This REALTOR.ca listing content is owned and licensed by REALTOR® members of The Canadian Real Estate Association
Data provided by: Kamloops & District Real Estate Association




