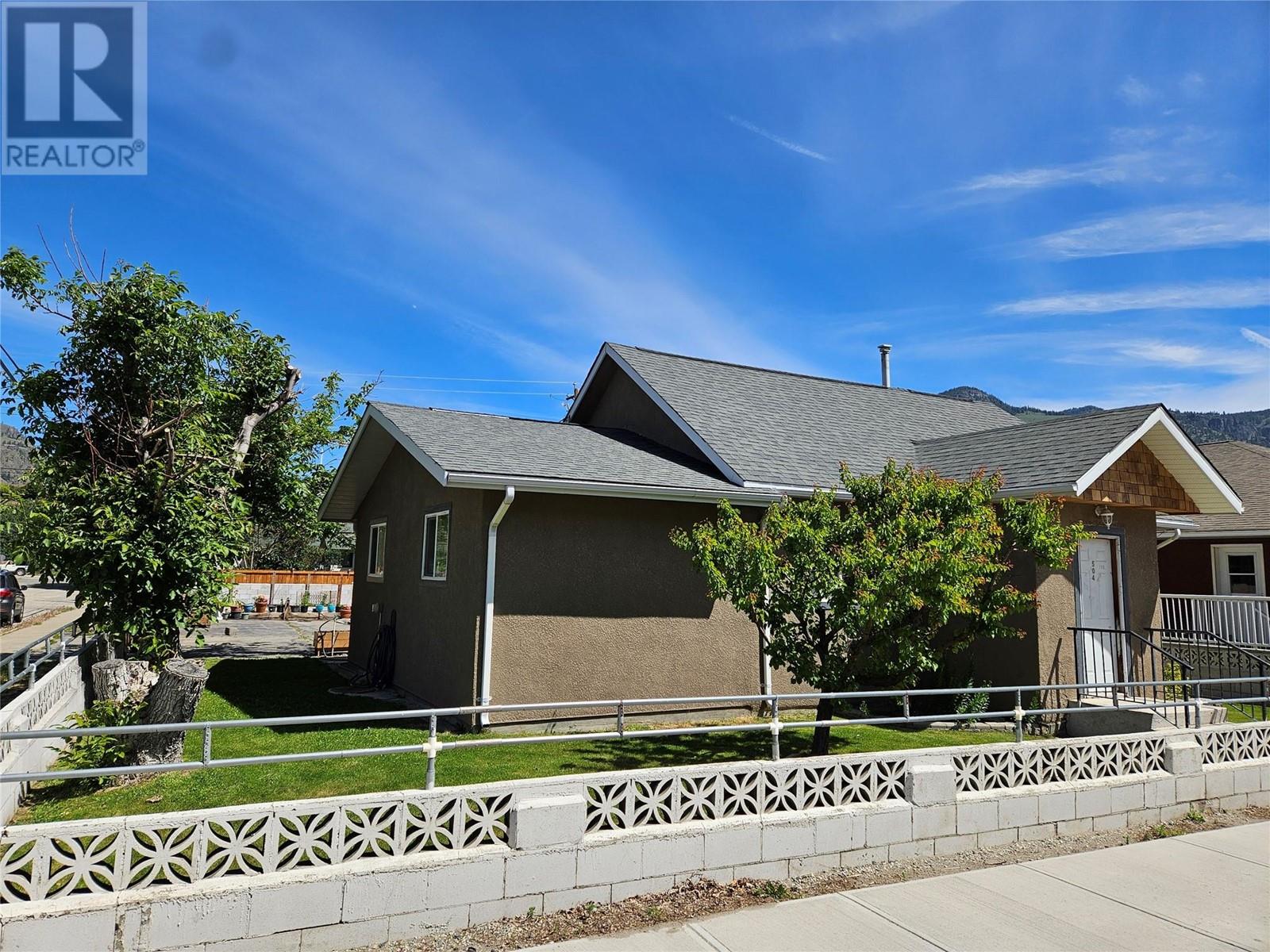- ©MLS 10317696
- Area 2751 sq ft
- Bedrooms 3
- Bathrooms 3
- Parkings 2
Description
Welcome to 2924 River Road, a truly remarkable property nestled in the picturesque Similkameen Valley. With 1000 feet of river frontage, this gem offers a private swimming hole, and breathtaking mountain vistas. Spanning 9.533 acres, this unique property presents a multitude of possibilities, from farming and wine making to agritourism ventures. Step inside the custom-built adobe style home boasting 3 bedrooms and 2 1/2 bathrooms, designed to provide enduring comfort for your family. The expansive great room and open concept kitchen provide an ideal setting for hosting memorable family gatherings. Multiple balconies and patios offer ample options for outdoor dining and entertainment. In addition to the main residence, you'll find a detached 28x32 garage/shop and a 20x26 wooden barn, both poised for versatile use. A 600 sq ft mortgage helper accommodation adds further flexibility to the property. Furthermore, 6 acres of the land have been meticulously planted with Pinot Gris and Chardonnay grapes, all irrigated. Measurements are approximate and should be confirmed if important. (id:48970) Show More
Details
- Constructed Date: 2020
- Property Type: Agriculture
- Type: Other
- Access Type: Easy access
- Right: Water Rights
- Neighbourhood: Keremeos Rural Olalla
Ammenities + Nearby
- Recreation
- Schools
- Recreation
- Schools
Features
- Level lot
- Private setting
- Treed
- Wheelchair access
- Jacuzzi bath-tub
- Rural Setting
- River view
- Mountain view
- Range
- Refrigerator
- Dishwasher
- Dryer
- Microwave
- Washer
- Heat Pump
- Security system
- Forced air
- Waterfront on river
Rooms Details For 2924 RIVER Road
| Type | Level | Dimension |
|---|---|---|
| Primary Bedroom | Second level | 14'10'' x 19'0'' |
| 4pc Ensuite bath | Second level | Measurements not available |
| Utility room | Main level | 6'11'' x 7'0'' |
| Laundry room | Main level | 8'9'' x 7'7'' |
| Kitchen | Main level | 16'11'' x 17'0'' |
| Great room | Main level | 20'5'' x 14'2'' |
| Foyer | Main level | 20'7'' x 7'3'' |
| Dining room | Main level | 8'10'' x 16'10'' |
| Bedroom | Main level | 12'0'' x 11'10'' |
| Bedroom | Main level | 14'0'' x 9'9'' |
| 3pc Bathroom | Main level | Measurements not available |
| 2pc Bathroom | Main level | Measurements not available |
Location
Similar Properties
For Sale
$ 649,000 $ 462 / Sq. Ft.

- 10318103 ©MLS
- 3 Bedroom
- 2 Bathroom
For Sale
$ 529,000 $ 445 / Sq. Ft.

- 10316319 ©MLS
- 3 Bedroom
- 2 Bathroom
For Sale
$ 499,900 $ 435 / Sq. Ft.

- 10316863 ©MLS
- 3 Bedroom
- 2 Bathroom


This REALTOR.ca listing content is owned and licensed by REALTOR® members of The Canadian Real Estate Association
Data provided by: Okanagan-Mainline Real Estate Board




