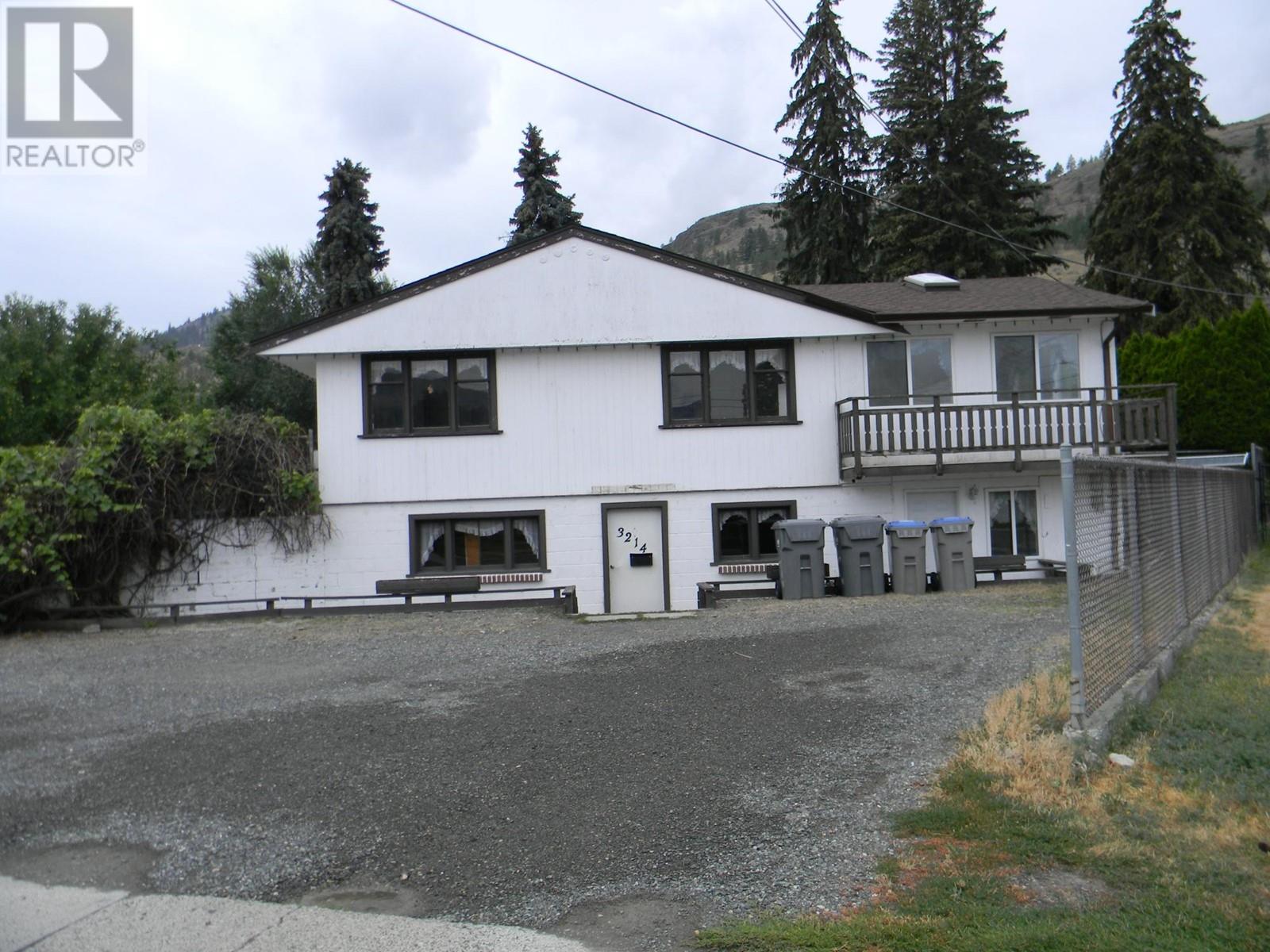- ©MLS 10331251
- Area 1202 sq ft
- Bedrooms 2
- Bathrooms 2
- Parkings 1
Description
Fantastic opportunity to own this nearly new, upper-level end-unit in Westmore Place. Step inside and you are greeted with a wide entryway with storage and access to the garage. Upstairs is a fantastic open-concept kitchen, living, and dining area that is flooded with natural light. The dining room has ample space for a large area and the kitchen is nicely outfitted with stainless steel appliances, stone countertops, undermount sink, and an island with seating bar. Off the dining area is a large deck with views of the mountains that is perfect for entertaining. Down the hall is a 4pc bathroom with stone countertop, stacked laundry unit in the hall closet, and 2 bedrooms including the primary bedroom suite. The primary bedroom suite features a walk-in closet and a gorgeous 3pc ensuite with subway tiled shower. There is a large den off the living area which could easily be converted into a bedroom if needed to make this a 3-bedroom home. Fantastic location close to shopping, transit stops, restaurants, Westsyde Centennial Park, and right next to Arthur Stevenson Elementary. 2 parking spots (garage plus additional parking spot in front of garage) & lots of visitor parking in the complex. 2 dogs or 2 cats or 1 dog and 1 cat allowed. Central A/C, GST paid and new home warranty remaining. Don’t miss this great home, book your showing today. (id:48970) Show More
Details
- Constructed Date: 2021
- Property Type: Single Family
- Type: Row / Townhouse
- Architectural Style: Other
- Neighbourhood: Westsyde
- Maintenance Fee: 263.90/Monthly
Ammenities + Nearby
- Recreation
- Shopping
- Recreation
- Shopping
Features
- Level lot
- Central island
- Balcony
- Refrigerator
- Dishwasher
- Range - Electric
- Microwave
- Washer & Dryer
- Central air conditioning
- Heat Pump
Rooms Details For 2925 WESTSYDE Road Unit# 114
| Type | Level | Dimension |
|---|---|---|
| Foyer | Basement | 6'2'' x 8'2'' |
| Den | Main level | 10'7'' x 10'11'' |
| Primary Bedroom | Main level | 14'3'' x 11'10'' |
| Bedroom | Main level | 11'4'' x 9'11'' |
| Living room | Main level | 15'1'' x 14'10'' |
| Dining room | Main level | 10'11'' x 9'1'' |
| Kitchen | Main level | 15'1'' x 9'1'' |
| 4pc Bathroom | Main level | Measurements not available |
| 3pc Ensuite bath | Main level | Measurements not available |
Location
Similar Properties
For Sale
$ 669,900 $ 294 / Sq. Ft.

- 180088 ©MLS
- 2 Bedroom
- 3 Bathroom
For Sale
$ 219,000 $ 237 / Sq. Ft.

- 10330406 ©MLS
- 2 Bedroom
- 1 Bathroom
For Sale
$ 625,000 $ 379 / Sq. Ft.

- 10331139 ©MLS
- 2 Bedroom
- 2 Bathroom


This REALTOR.ca listing content is owned and licensed by REALTOR® members of The Canadian Real Estate Association
Data provided by: Okanagan-Mainline Real Estate Board




